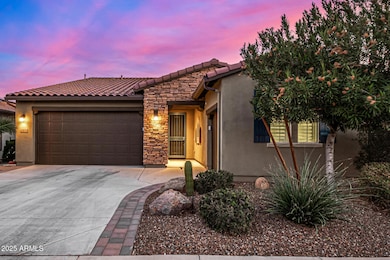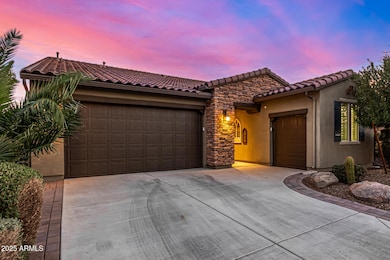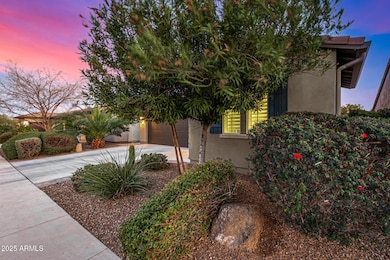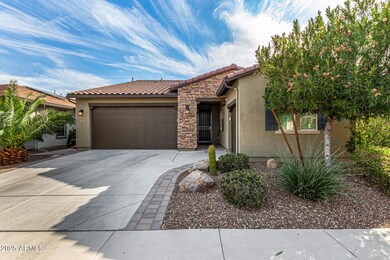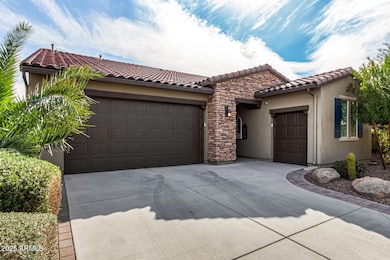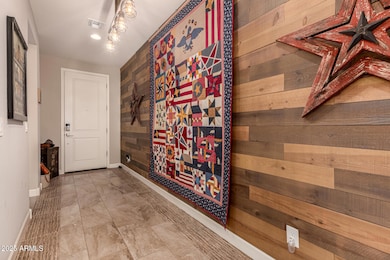
13155 W Duane Ln Peoria, AZ 85383
Vistancia NeighborhoodHighlights
- Concierge
- Golf Course Community
- Clubhouse
- Lake Pleasant Elementary School Rated A-
- Fitness Center
- Outdoor Fireplace
About This Home
As of March 2025Experience upscale living in this BEAUTIFULLY upgraded Mosaic flr-pln in Trilogy at Vistancia! Designer touches include: wood plank accent wall in entryway & stacked stone accent wall in D/Room. Gorgeous wide-plank tile & plantation shutters thru-out. The GOURMET kitchen is a chef's delight featuring: UPGRADED S/S GE appliances, BUILT-IN REFRIGERATOR & MONOGRAM HOOD! Upgraded 36'' cabinets w/crown molding, granite countertops & complimenting backsplash. Relax in the spacious primary suite with UPGRD bath showcasing oversized shower w/stunning tile, heavy glass enclosure, granite c-tops w/dual sinks & large walk-in closet! Two walls of glass seamlessly connect this open concept flr-pln to the well designed resort style r-yard complete w/dual travertine patios, stacked stone fireplace, Mexican fan palm trees, fruit trees, artificial turf, lush mature shrubs & tranquil water fountain complete this space! This highly popular floorplan features a split floorplan with spacious guest room and adjacent guest bath on the opposite side of the home! The guest bath features a cultured marble countertop and shower/tub combo. The oversized smartspace laundry room is both functional and stylish with upper and lower cabinets, sink, desk and hobby/craft desk. Home also features golf cart garage along 2 car garage with custom built in cabinetry and hanging storage rack for your additional storage needs.
TRILOGY AT VISTANCA is an resort style 55+ active adult community in NW Peoria. Trilogy has 2 beautiful clubhouses, 2 cafes, 2 outdoor heated pools, 1 heated indoor lap pool, 2 fitness centers, tennis courts, pickleball courts and bocce ball courts. Gary Panks designed 18 hole Championship Golf Course including V's Taproom. Trilogy at Vistancia also offers 3.5 miles of walking trails within the community. Trilogy offers numerous fitness classes, hosted lifestyle events/escorted trips and numerous lifestyle clubs ie: STEM Club, History Club, Women's Club, Veteran's Club, Wine Club, Hiking Club, Pickleball Club, Bocce Club & Car Club just to name a few. "ENJOY THE GOOD LIFE at TRILOGY VISTANCIA!"
Home Details
Home Type
- Single Family
Est. Annual Taxes
- $3,181
Year Built
- Built in 2017
Lot Details
- 6,350 Sq Ft Lot
- Desert faces the front and back of the property
- Wrought Iron Fence
- Block Wall Fence
- Artificial Turf
- Sprinklers on Timer
HOA Fees
- $297 Monthly HOA Fees
Parking
- 2 Car Garage
- Golf Cart Garage
Home Design
- Spanish Architecture
- Wood Frame Construction
- Tile Roof
- Stucco
Interior Spaces
- 1,926 Sq Ft Home
- 1-Story Property
- Ceiling height of 9 feet or more
- Ceiling Fan
- Fireplace
- Double Pane Windows
- Low Emissivity Windows
- Vinyl Clad Windows
Kitchen
- Built-In Microwave
- Kitchen Island
- Granite Countertops
Flooring
- Carpet
- Tile
Bedrooms and Bathrooms
- 2 Bedrooms
- Primary Bathroom is a Full Bathroom
- 2 Bathrooms
- Dual Vanity Sinks in Primary Bathroom
Outdoor Features
- Outdoor Fireplace
Schools
- Adult Elementary And Middle School
- Adult High School
Utilities
- Cooling Available
- Heating System Uses Natural Gas
- High Speed Internet
Listing and Financial Details
- Tax Lot 2882
- Assessor Parcel Number 510-10-093
Community Details
Overview
- Association fees include ground maintenance, street maintenance
- Aam, Llc Association, Phone Number (602) 906-4914
- Built by Shea
- Trilogy At Vistancia Subdivision, Mosaic Floorplan
Amenities
- Concierge
- Clubhouse
- Theater or Screening Room
- Recreation Room
Recreation
- Golf Course Community
- Tennis Courts
- Community Playground
- Fitness Center
- Heated Community Pool
- Community Spa
- Bike Trail
Map
Home Values in the Area
Average Home Value in this Area
Property History
| Date | Event | Price | Change | Sq Ft Price |
|---|---|---|---|---|
| 03/24/2025 03/24/25 | Sold | $696,000 | -1.3% | $361 / Sq Ft |
| 02/26/2025 02/26/25 | Pending | -- | -- | -- |
| 02/21/2025 02/21/25 | For Sale | $705,000 | -- | $366 / Sq Ft |
Tax History
| Year | Tax Paid | Tax Assessment Tax Assessment Total Assessment is a certain percentage of the fair market value that is determined by local assessors to be the total taxable value of land and additions on the property. | Land | Improvement |
|---|---|---|---|---|
| 2025 | $3,181 | $33,433 | -- | -- |
| 2024 | $3,200 | $31,841 | -- | -- |
| 2023 | $3,200 | $47,410 | $9,480 | $37,930 |
| 2022 | $3,117 | $37,700 | $7,540 | $30,160 |
| 2021 | $3,265 | $36,920 | $7,380 | $29,540 |
| 2020 | $3,263 | $36,300 | $7,260 | $29,040 |
| 2019 | $3,148 | $34,650 | $6,930 | $27,720 |
| 2018 | $134 | $1,410 | $1,410 | $0 |
| 2017 | $132 | $1,380 | $1,380 | $0 |
Mortgage History
| Date | Status | Loan Amount | Loan Type |
|---|---|---|---|
| Previous Owner | $292,000 | New Conventional | |
| Previous Owner | $307,000 | New Conventional |
Deed History
| Date | Type | Sale Price | Title Company |
|---|---|---|---|
| Warranty Deed | $696,000 | Security Title Agency | |
| Special Warranty Deed | $412,866 | Security Title Agency Inc |
Similar Homes in Peoria, AZ
Source: Arizona Regional Multiple Listing Service (ARMLS)
MLS Number: 6822063
APN: 510-10-093
- 13162 W Duane Ln
- 13189 W Caleb Rd
- 29606 N Tarragona Dr
- 29854 N 132nd Dr
- 13159 W Lone Tree Trail
- 29449 N 130th Dr
- 29361 N 130th Glen
- 12962 W Lone Tree Trail
- 29363 N 132nd Ln
- 12935 W Lone Tree Trail
- 12956 W Eagle Ridge Ln
- 12915 W Lone Tree Trail
- 29308 N 132nd Ln
- 30110 N 129th Glen
- 13234 W Hummingbird Terrace
- 13211 W Hummingbird Terrace
- 29588 N 129th Dr
- 13418 W Mayberry Trail
- 13179 W Steed Ridge Rd
- 30056 N 129th Ave

