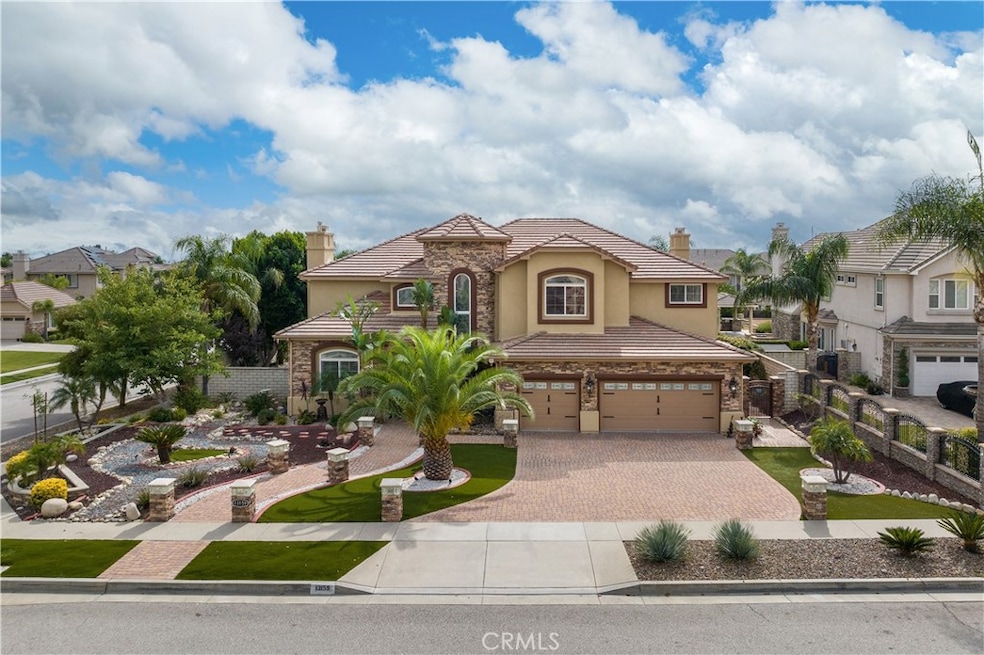
13159 Norcia Dr Rancho Cucamonga, CA 91739
Etiwanda NeighborhoodHighlights
- Mountain View
- Maid or Guest Quarters
- Retreat
- Grapeland Elementary Rated A
- Fireplace in Primary Bedroom
- Cathedral Ceiling
About This Home
As of April 2025Experience unparalleled luxury in this exceptional Toll Brothers Custom Residence, located in the exclusive Estates at Rancho Cucamonga—a prestigious community with fewer than 80 premium homes. Boasting approximately 5,000 Sq. Ft. of living space, this exquisite property includes 5 elegant bedroom suites, with the Primary suite designed for ultimate privacy and tranquility. The interior showcases timeless sophistication, featuring etched glass windows, a seamless blend of marble and hardwood flooring, and an open-concept kitchen that flows effortlessly into the spacious Great Room. Venture outdoors to a true oasis, thoughtfully crafted for entertainment and relaxation. The backyard features a custom pavilion equipped with a built-in barbecue, a basketball court, a tranquil koi pond, and other standout amenities, making it an idyllic retreat for gatherings or peaceful moments. Fully paid solar panels add an eco-friendly touch to this luxurious lifestyle. This extraordinary residence embodies the best of Southern California living. Don’t miss the opportunity to schedule your private tour and discover this masterpiece for yourself!
Last Agent to Sell the Property
RE/MAX Galaxy Brokerage Phone: 626-662-5888 License #01989400

Home Details
Home Type
- Single Family
Est. Annual Taxes
- $21,406
Year Built
- Built in 2005
Lot Details
- 0.46 Acre Lot
- Density is up to 1 Unit/Acre
Parking
- 3 Car Attached Garage
Property Views
- Mountain
- Hills
Interior Spaces
- 5,003 Sq Ft Home
- 2-Story Property
- Wet Bar
- Cathedral Ceiling
- Ceiling Fan
- Entryway
- Separate Family Room
- Living Room with Fireplace
- Home Office
Kitchen
- Built-In Range
- Microwave
- Dishwasher
- Disposal
Bedrooms and Bathrooms
- 5 Bedrooms | 1 Main Level Bedroom
- Retreat
- Fireplace in Primary Bedroom
- Walk-In Closet
- Dressing Area
- Maid or Guest Quarters
Laundry
- Laundry Room
- Gas Dryer Hookup
Utilities
- Central Heating and Cooling System
Community Details
- No Home Owners Association
Listing and Financial Details
- Tax Lot 66
- Tax Tract Number 162
- Assessor Parcel Number 0227472210000
- $1,273 per year additional tax assessments
Map
Home Values in the Area
Average Home Value in this Area
Property History
| Date | Event | Price | Change | Sq Ft Price |
|---|---|---|---|---|
| 04/25/2025 04/25/25 | Sold | $1,900,000 | -5.0% | $380 / Sq Ft |
| 04/09/2025 04/09/25 | For Sale | $1,999,000 | +6.6% | $400 / Sq Ft |
| 06/02/2022 06/02/22 | Sold | $1,875,000 | 0.0% | $375 / Sq Ft |
| 04/15/2022 04/15/22 | Pending | -- | -- | -- |
| 03/21/2022 03/21/22 | For Sale | $1,875,000 | 0.0% | $375 / Sq Ft |
| 03/18/2022 03/18/22 | Pending | -- | -- | -- |
| 03/11/2022 03/11/22 | For Sale | $1,875,000 | -- | $375 / Sq Ft |
Tax History
| Year | Tax Paid | Tax Assessment Tax Assessment Total Assessment is a certain percentage of the fair market value that is determined by local assessors to be the total taxable value of land and additions on the property. | Land | Improvement |
|---|---|---|---|---|
| 2024 | $21,406 | $1,950,751 | $487,688 | $1,463,063 |
| 2023 | $20,906 | $1,912,500 | $478,125 | $1,434,375 |
| 2022 | $10,716 | $951,321 | $328,857 | $622,464 |
| 2021 | $10,540 | $932,668 | $322,409 | $610,259 |
| 2020 | $10,529 | $923,105 | $319,103 | $604,002 |
| 2019 | $10,123 | $905,005 | $312,846 | $592,159 |
| 2018 | $10,026 | $887,260 | $306,712 | $580,548 |
| 2017 | $9,476 | $869,863 | $300,698 | $569,165 |
| 2016 | $9,150 | $852,807 | $294,802 | $558,005 |
| 2015 | $9,088 | $839,997 | $290,374 | $549,623 |
| 2014 | $8,824 | $823,543 | $284,686 | $538,857 |
Mortgage History
| Date | Status | Loan Amount | Loan Type |
|---|---|---|---|
| Open | $790,000 | New Conventional | |
| Closed | $789,000 | Adjustable Rate Mortgage/ARM | |
| Closed | $835,000 | New Conventional | |
| Previous Owner | $944,000 | Purchase Money Mortgage | |
| Previous Owner | $615,510 | Purchase Money Mortgage |
Deed History
| Date | Type | Sale Price | Title Company |
|---|---|---|---|
| Interfamily Deed Transfer | -- | None Available | |
| Interfamily Deed Transfer | -- | Fidelity National Title Co | |
| Grant Deed | $1,180,000 | Fidelity National Title Co | |
| Grant Deed | $879,500 | First American Title Company |
Similar Homes in Rancho Cucamonga, CA
Source: California Regional Multiple Listing Service (CRMLS)
MLS Number: WS25078589
APN: 0227-472-21
- 13063 Norcia Dr
- 6583 Brownstone Place
- 12921 Arapaho Rd
- 12846 Carissa Ct
- 12934 Cherokee Rd
- 6586 Starstone Place
- 0 East Ave Unit DW25017651
- 6822 Foxtail Ct
- 13408 Silver Sky Rd
- 13210 White Fir Ct
- 6642 Rosemary Ct
- 12794 Windstar Dr
- 6611 Torrey Pine Ct
- 7161 East Ave Unit 106
- 7161 East Ave Unit 39
- 13667 Victoria St
- 6974 Mallow Dr
- 7242 Sunnyside Place
- 12331 Bellflower Ct
- 7106 Walcott Place
