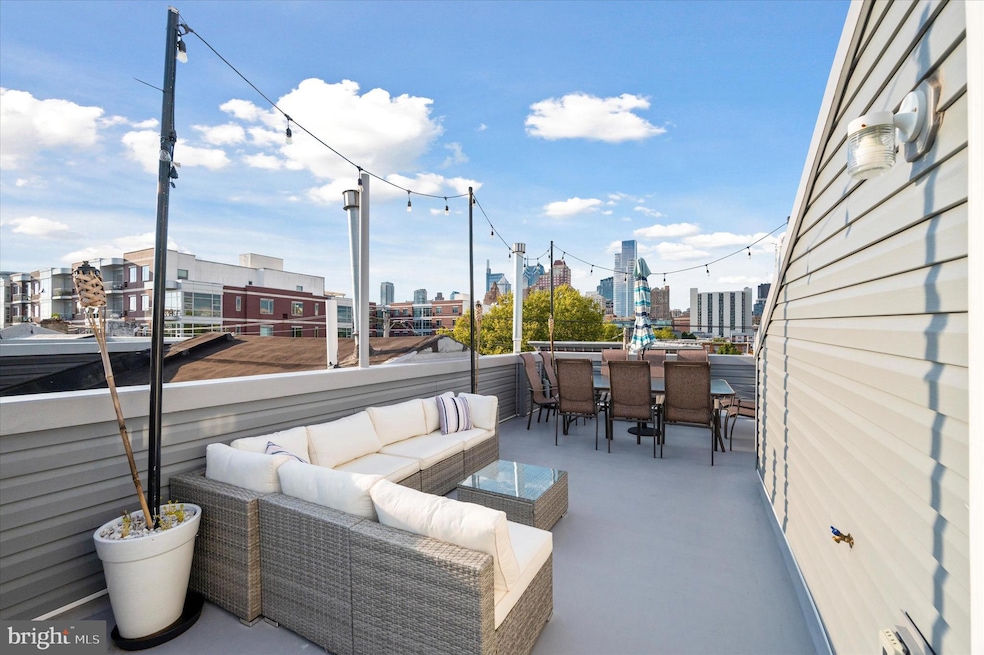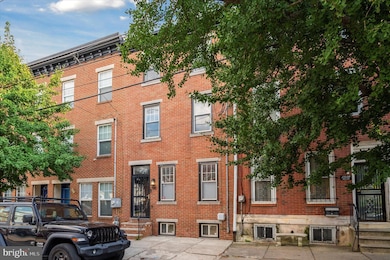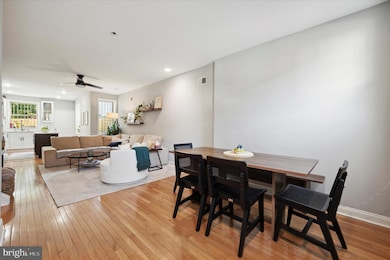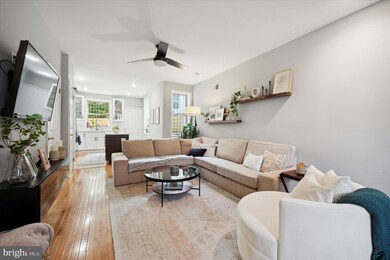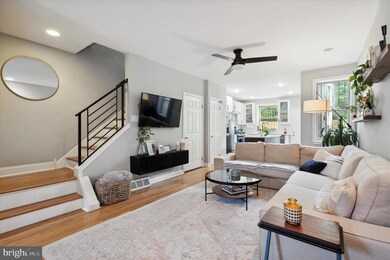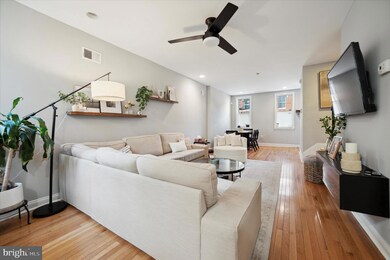
1316 Catharine St Philadelphia, PA 19147
Hawthorne NeighborhoodHighlights
- No HOA
- 90% Forced Air Heating and Cooling System
- 2-minute walk to Hawthorne Park
About This Home
As of April 2025Welcome to 1316 catharine st on the Bella Vista neighborhood! This newly renovated and modern 4bed/3.5 baths townhouse has 2 private outdoor spaces, plus a finished lower level. The first level is a large and an open floor plan with plenty of space for a proper dining and living space with a new and sleek chef's kitchen featuring stainless steal appliances, quartz counters and a center island. Off of the kitchen is the entrance to the large private back patio. The first floor also features a powder room for your convenience and a pantry. The 2nd level offers 2 bedrooms including the en-suite master bedroom and bathroom with an oversized double vanity and plenty of closet space. A large laundry room is also on the second floor. The 3rd level features two other bedrooms and a shared bathroom. One level up is the large private roof deck which offers a spectacular view of the city. The finished lower level is a bonus room for use as a den, home gym, playroom or storage. This home has been totally renovated in 2022 with a new kitchen, bathrooms, back additions on the 2nd and 3rd floor and the addition of the new roof-deck. In addition to everything inside, this central location just off Broad St offers the best of city living, with a Walk Score of 97! There are lots of shops and eateries to explore nearby on South St, and Midtown Village is overflowing with top-rated restaurants a couple blocks north. Essential shopping, including Target, Sprouts Farmer's Market, and Wine & Spirit, is only a few minutes away on Washington Ave, and Hawthorne, Seger, and Palumbo Parks are a short stroll. Plus, there's easy access to public transit, Jefferson & Pennsylvania Hospitals, Center City, I-76, I-95, & South Jersey. This home is priced to sell fast! Schedule your showing today!
Home Details
Home Type
- Single Family
Est. Annual Taxes
- $7,444
Year Built
- Built in 1915 | Remodeled in 2022
Lot Details
- 800 Sq Ft Lot
- Lot Dimensions are 16.00 x 50.00
- Property is zoned RSA-5
Home Design
- Masonry
Interior Spaces
- Property has 1 Level
- Natural lighting in basement
Bedrooms and Bathrooms
- 4 Main Level Bedrooms
Utilities
- 90% Forced Air Heating and Cooling System
- Cooling System Utilizes Natural Gas
- Natural Gas Water Heater
Community Details
- No Home Owners Association
- Bella Vista Subdivision
Listing and Financial Details
- Assessor Parcel Number 022228300
Map
Home Values in the Area
Average Home Value in this Area
Property History
| Date | Event | Price | Change | Sq Ft Price |
|---|---|---|---|---|
| 04/23/2025 04/23/25 | Sold | $655,000 | -0.6% | $273 / Sq Ft |
| 11/07/2024 11/07/24 | For Sale | $659,000 | +19.8% | $275 / Sq Ft |
| 06/15/2021 06/15/21 | Sold | $550,000 | 0.0% | $373 / Sq Ft |
| 04/29/2021 04/29/21 | Pending | -- | -- | -- |
| 04/19/2021 04/19/21 | Off Market | $550,000 | -- | -- |
| 04/19/2021 04/19/21 | For Sale | $550,000 | +23.9% | $373 / Sq Ft |
| 08/15/2017 08/15/17 | Sold | $443,750 | -1.4% | $226 / Sq Ft |
| 06/01/2017 06/01/17 | Pending | -- | -- | -- |
| 05/18/2017 05/18/17 | Price Changed | $449,900 | -3.2% | $230 / Sq Ft |
| 04/25/2017 04/25/17 | Price Changed | $464,900 | -2.1% | $237 / Sq Ft |
| 03/03/2017 03/03/17 | For Sale | $474,900 | -- | $242 / Sq Ft |
Tax History
| Year | Tax Paid | Tax Assessment Tax Assessment Total Assessment is a certain percentage of the fair market value that is determined by local assessors to be the total taxable value of land and additions on the property. | Land | Improvement |
|---|---|---|---|---|
| 2025 | $7,366 | $531,800 | $106,300 | $425,500 |
| 2024 | $7,366 | $531,800 | $106,300 | $425,500 |
| 2023 | $7,366 | $526,200 | $105,240 | $420,960 |
| 2022 | $6,750 | $526,200 | $105,240 | $420,960 |
| 2021 | $6,750 | $0 | $0 | $0 |
| 2020 | $6,750 | $482,200 | $144,660 | $337,540 |
| 2019 | $6,229 | $0 | $0 | $0 |
| 2018 | $5,361 | $0 | $0 | $0 |
| 2017 | $5,361 | $0 | $0 | $0 |
| 2016 | $4,941 | $0 | $0 | $0 |
| 2015 | $4,730 | $0 | $0 | $0 |
| 2014 | -- | $383,000 | $19,371 | $363,629 |
| 2012 | -- | $40,000 | $3,200 | $36,800 |
Mortgage History
| Date | Status | Loan Amount | Loan Type |
|---|---|---|---|
| Previous Owner | $495,000 | New Conventional | |
| Previous Owner | $355,000 | New Conventional | |
| Previous Owner | $312,000 | New Conventional | |
| Previous Owner | $320,000 | New Conventional | |
| Previous Owner | $70,000 | Unknown | |
| Previous Owner | $278,000 | Fannie Mae Freddie Mac | |
| Previous Owner | $214,400 | Purchase Money Mortgage | |
| Previous Owner | $500,000 | Purchase Money Mortgage | |
| Previous Owner | $1,000,000 | Credit Line Revolving | |
| Closed | $53,600 | No Value Available |
Deed History
| Date | Type | Sale Price | Title Company |
|---|---|---|---|
| Deed | $550,000 | National Integrity Llc | |
| Deed | $443,750 | None Available | |
| Interfamily Deed Transfer | -- | None Available | |
| Interfamily Deed Transfer | $125,000 | None Available | |
| Deed | $268,000 | Commonwealth Title | |
| Corporate Deed | -- | Security Search & Abstract C | |
| Deed | $65,000 | Chicago Title Insurance Comp |
Similar Homes in Philadelphia, PA
Source: Bright MLS
MLS Number: PAPH2417176
APN: 022228300
- 825 S 13th St
- 1353 Christian St
- 903 S 13th St
- 1114-16 Carpenter St
- 1201 15 Fitzwater St Unit 206
- 1201 15 Fitzwater St Unit 408
- 1201 15 Fitzwater St Unit 207
- 767 S 12th St
- 720 S Broad St
- 767 S 15th St
- 629 S 13th St Unit A
- 729 S 12th St Unit 100
- 618 S Clarion St
- 1112 Webster St
- 1233-35 Bainbridge St Unit F
- 1338 42 Kater St
- 1424 Pemberton St
- 768 S 15th St Unit B
- 1428 Kenilworth St
- 1430 Kenilworth St
