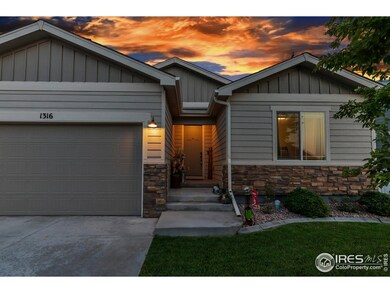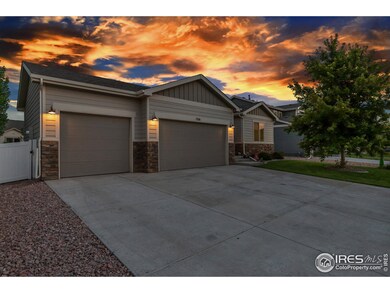
Highlights
- Open Floorplan
- Wood Flooring
- Forced Air Heating and Cooling System
- Cathedral Ceiling
- 3 Car Attached Garage
- Fenced
About This Home
As of April 2025Experience the perfect blend of contemporary living and small-town charm in this beautifully maintained ranch-style home, built in 2019. Nestled in a desirable Eaton neighborhood, this home offers an inviting open-concept layout, where the spacious living room seamlessly connects to the dining area and modern kitchen-ideal for both entertaining and everyday living.The kitchen is designed for convenience and style, featuring sleek appliances, including a refrigerator, oven/stove, microwave, and dishwasher. The primary suite provides a serene retreat filled with natural light, while two additional bedrooms are thoughtfully positioned on the opposite side of the home for added privacy. Soft carpeting and durable laminate flooring enhance the comfort and elegance of the space.Step outside to enjoy a beautifully landscaped backyard, complete with a lush lawn maintained by a sprinkler system, a spacious patio for relaxation, and plenty of room for gardening or outdoor activities. The oversized three-car garage offers ample storage for vehicles and recreational gear, while the unfinished basement presents endless opportunities for customization and expansion.Eaton is known for its welcoming community, top-rated schools, and abundant recreational amenities, including the Eaton Area Community Center, Great Western Trail, and nearby parks with playgrounds, sports fields, and walking paths. Conveniently located near shopping, dining, and local attractions, this home offers the best of Northern Colorado living.A pre-inspection is available for added peace of mind. Don't miss your chance to own this stunning home in one of Eaton's most sought-after neighborhoods-schedule your showing today!
Home Details
Home Type
- Single Family
Est. Annual Taxes
- $2,348
Year Built
- Built in 2019
Lot Details
- 7,156 Sq Ft Lot
- Fenced
- Sprinkler System
HOA Fees
- $28 Monthly HOA Fees
Parking
- 3 Car Attached Garage
Home Design
- Wood Frame Construction
- Composition Roof
Interior Spaces
- 1,390 Sq Ft Home
- 1-Story Property
- Open Floorplan
- Cathedral Ceiling
- Unfinished Basement
Kitchen
- Electric Oven or Range
- Microwave
- Dishwasher
Flooring
- Wood
- Carpet
Bedrooms and Bathrooms
- 3 Bedrooms
Schools
- Benjamin Eaton Elementary School
- Eaton Middle School
- Eaton High School
Utilities
- Forced Air Heating and Cooling System
Community Details
- Homes At Aspen Meadows 4Th Fg Pud Subdivision
Listing and Financial Details
- Assessor Parcel Number R8951088
Map
Home Values in the Area
Average Home Value in this Area
Property History
| Date | Event | Price | Change | Sq Ft Price |
|---|---|---|---|---|
| 04/14/2025 04/14/25 | Sold | $515,000 | 0.0% | $371 / Sq Ft |
| 02/28/2025 02/28/25 | For Sale | $515,000 | +16.4% | $371 / Sq Ft |
| 12/01/2021 12/01/21 | Off Market | $442,500 | -- | -- |
| 09/02/2021 09/02/21 | Sold | $442,500 | -1.7% | $318 / Sq Ft |
| 07/28/2021 07/28/21 | For Sale | $450,000 | +37.0% | $324 / Sq Ft |
| 09/14/2020 09/14/20 | Off Market | $328,525 | -- | -- |
| 06/17/2019 06/17/19 | Sold | $328,525 | 0.0% | $236 / Sq Ft |
| 01/22/2019 01/22/19 | For Sale | $328,525 | -- | $236 / Sq Ft |
Tax History
| Year | Tax Paid | Tax Assessment Tax Assessment Total Assessment is a certain percentage of the fair market value that is determined by local assessors to be the total taxable value of land and additions on the property. | Land | Improvement |
|---|---|---|---|---|
| 2024 | $2,094 | $31,860 | $6,030 | $25,830 |
| 2023 | $2,094 | $32,170 | $6,090 | $26,080 |
| 2022 | $1,957 | $24,370 | $5,730 | $18,640 |
| 2021 | $2,268 | $25,080 | $5,900 | $19,180 |
| 2020 | $1,923 | $23,850 | $5,010 | $18,840 |
| 2019 | $430 | $5,070 | $5,070 | $0 |
| 2018 | $194 | $2,680 | $2,680 | $0 |
Mortgage History
| Date | Status | Loan Amount | Loan Type |
|---|---|---|---|
| Open | $428,102 | New Conventional | |
| Closed | $17,124 | Stand Alone Second | |
| Previous Owner | $298,500 | New Conventional | |
| Previous Owner | $295,672 | New Conventional |
Deed History
| Date | Type | Sale Price | Title Company |
|---|---|---|---|
| Warranty Deed | $442,500 | Fidelity National Title | |
| Special Warranty Deed | $328,525 | Land Title Guarantee |
Similar Homes in Eaton, CO
Source: IRES MLS
MLS Number: 1026950
APN: R8951088






