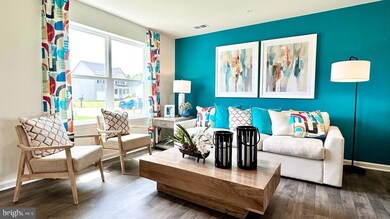
1316 Fairview Ln Salisbury, MD 21801
Estimated payment $2,332/month
Highlights
- New Construction
- Open Floorplan
- Upgraded Countertops
- Pond View
- Contemporary Architecture
- Stainless Steel Appliances
About This Home
Discover 1316 Fairview Lane, a new home currently under construction in Heritage Trace featuring a spacious backyard in the heart of Salisbury, MD. The Essex is a cozy two-story home with three spacious bedrooms, two-and-a-half bathrooms, and a one-car garage.
This 1,333 square foot inviting home gives you the features that you need and the space that you desire. As you enter from the front porch, the foyer leads you to the sizeable family room with an abundance of natural light.
The open-concept floorplan allows the family room to flow easily into the eat-in kitchen. The functional kitchen features an L-shaped counter with granite countertops, stainless steel appliances and a pantry along with a sliding glass door for easy access to the backyard. The convenient powder room is located near the one-car garage and coat closet.
Upstairs, the owner's suite is a quiet retreat featuring a walk-in closet and a private, full bath with a walk-in shower. Continuing down the hallway, the two additional well-sized bedrooms, each with plenty of closet space, a hall bathroom, and a linen closet are all located upstairs. The convenient upstairs laundry closet is also upstairs.
The home includes white window treatments and the innovative America’s Smart-Home® package that will give you complete peace of mind.
Pictures, artist renderings, photographs, colors, features, and sizes are for illustration purposes only and will vary from the homes as built. Image representative of plan only and may vary as built. Images are of model home and include custom design features that may not be available in other homes. Furnishings and decorative items not included with home purchase.
Home Details
Home Type
- Single Family
Est. Annual Taxes
- $6,355
Year Built
- Built in 2025 | New Construction
Lot Details
- 0.26 Acre Lot
- North Facing Home
- Property is in excellent condition
- Property is zoned R-8A
HOA Fees
- $21 Monthly HOA Fees
Parking
- 1 Car Direct Access Garage
- 1 Driveway Space
- Front Facing Garage
Home Design
- Contemporary Architecture
- Slab Foundation
- Blown-In Insulation
- Batts Insulation
- Architectural Shingle Roof
- Vinyl Siding
- Stick Built Home
Interior Spaces
- 1,333 Sq Ft Home
- Property has 2 Levels
- Open Floorplan
- Recessed Lighting
- Window Treatments
- Pond Views
Kitchen
- Eat-In Kitchen
- Electric Oven or Range
- Microwave
- Dishwasher
- Stainless Steel Appliances
- Upgraded Countertops
- Disposal
Flooring
- Carpet
- Laminate
Bedrooms and Bathrooms
- 3 Bedrooms
- En-Suite Bathroom
- Walk-In Closet
- Bathtub with Shower
- Walk-in Shower
Laundry
- Laundry on upper level
- Electric Dryer
- Washer
Home Security
- Carbon Monoxide Detectors
- Fire and Smoke Detector
Schools
- Pemberton Elementary School
- Salisbury Middle School
- James M. Bennett High School
Utilities
- 90% Forced Air Heating and Cooling System
- Programmable Thermostat
- 200+ Amp Service
- Electric Water Heater
Additional Features
- More Than Two Accessible Exits
- Energy-Efficient Appliances
Listing and Financial Details
- Tax Lot 123
- Assessor Parcel Number 2309130446
Community Details
Overview
- $500 Capital Contribution Fee
- Association fees include common area maintenance
- Built by D.R. Horton
- Heritage Trace Subdivision, Essex Floorplan
- Property Manager
Recreation
- Community Playground
Map
Home Values in the Area
Average Home Value in this Area
Property History
| Date | Event | Price | Change | Sq Ft Price |
|---|---|---|---|---|
| 02/14/2025 02/14/25 | For Sale | $318,990 | -- | $239 / Sq Ft |
Similar Homes in Salisbury, MD
Source: Bright MLS
MLS Number: MDWC2016752
- 1316 Fairview Ln
- 1332 Fairview Ln
- 1328 Fairview Ln
- 1338 Fairview Ln
- 1321 Fairview Ln
- 1317 Fairview Ln
- 1330 Fairview Ln
- 1326 Fairview Ln
- 1341 Fairview Ln
- 1405 Sugarplum Ln
- 1407 Sugarplum Ln
- 1415 Sugarplum Ln
- Lot 2 Nanticoke Rd
- 6364 Crockett Ln
- 1103 Albritton Ln
- 1110 Albritton Ln
- 0 Nanticoke Rd Unit MDWC2017130
- 1710 Severn St
- 28704 Old Quantico Rd
- 1406 E Upland Dr






