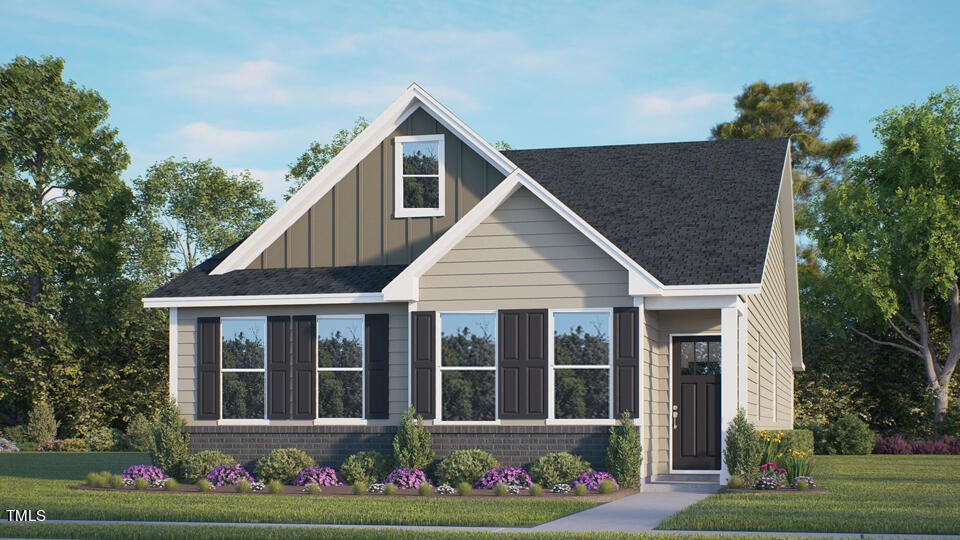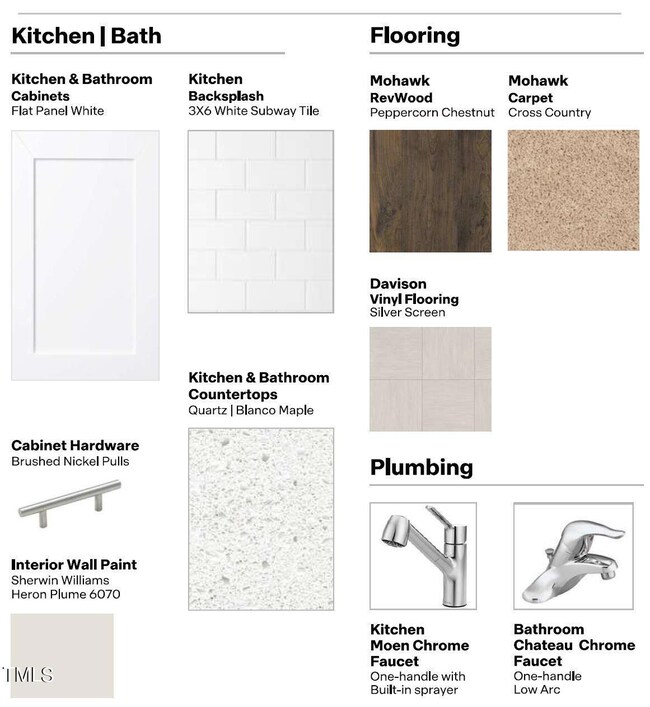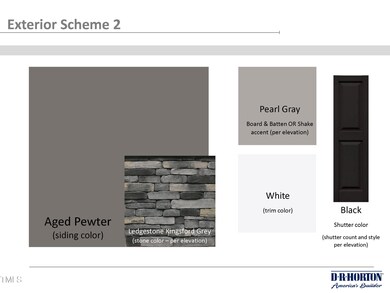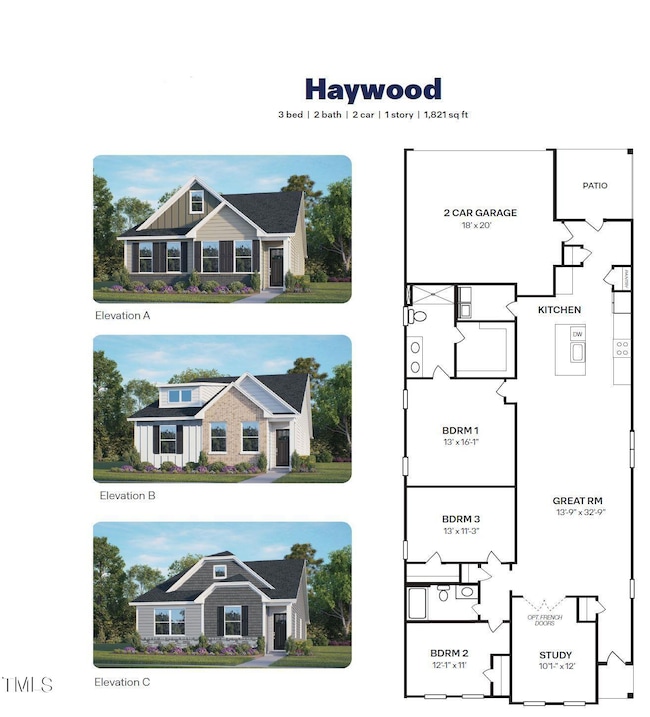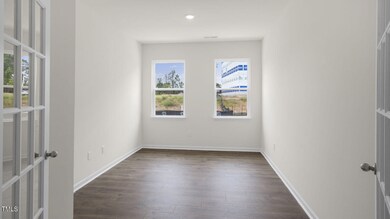
1316 Jasmine View Way Knightdale, NC 27545
Highlights
- New Construction
- 2 Car Attached Garage
- Laundry Room
- Ranch Style House
- Community Playground
- Central Heating and Cooling System
About This Home
As of January 2025Our Haywood floor plan is always one of our most liked plans. This enchanting ranch with a 2 car attached rear-load garage & 9 foot ceilings is wonderfully laid out taking advantage of every corner. Entertaining with be a breeze in your kitchen that opens up to an expansive living space, after that there is no better place to retreat than your large primary suite as your guests have 2 additional rooms & full bath.
Last Buyer's Agent
Non Member
Non Member Office
Home Details
Home Type
- Single Family
Year Built
- Built in 2024 | New Construction
HOA Fees
- $61 Monthly HOA Fees
Parking
- 2 Car Attached Garage
Home Design
- Ranch Style House
- Stem Wall Foundation
- Frame Construction
- Shingle Roof
- Radiant Barrier
Interior Spaces
- 1,821 Sq Ft Home
- Pull Down Stairs to Attic
- Laundry Room
Kitchen
- Gas Range
- Dishwasher
Flooring
- Carpet
- Vinyl
Bedrooms and Bathrooms
- 3 Bedrooms
- 2 Full Bathrooms
Schools
- Forestville Road Elementary School
- Neuse River Middle School
- Knightdale High School
Additional Features
- 4,200 Sq Ft Lot
- Central Heating and Cooling System
Listing and Financial Details
- Assessor Parcel Number 1755846326
Community Details
Overview
- Association fees include storm water maintenance
- Charleston Management Association, Phone Number (919) 847-3003
- Built by D.R. Horton
- Haywood Glen Subdivision
Recreation
- Community Playground
- Dog Park
- Trails
Map
Home Values in the Area
Average Home Value in this Area
Property History
| Date | Event | Price | Change | Sq Ft Price |
|---|---|---|---|---|
| 01/23/2025 01/23/25 | Sold | $393,580 | -3.0% | $216 / Sq Ft |
| 12/17/2024 12/17/24 | Pending | -- | -- | -- |
| 11/11/2024 11/11/24 | Price Changed | $405,580 | -1.2% | $223 / Sq Ft |
| 11/08/2024 11/08/24 | Price Changed | $410,580 | -1.2% | $225 / Sq Ft |
| 09/27/2024 09/27/24 | For Sale | $415,580 | -- | $228 / Sq Ft |
Tax History
| Year | Tax Paid | Tax Assessment Tax Assessment Total Assessment is a certain percentage of the fair market value that is determined by local assessors to be the total taxable value of land and additions on the property. | Land | Improvement |
|---|---|---|---|---|
| 2024 | -- | $68,000 | $68,000 | $0 |
Mortgage History
| Date | Status | Loan Amount | Loan Type |
|---|---|---|---|
| Open | $386,450 | FHA | |
| Closed | $386,450 | FHA |
Deed History
| Date | Type | Sale Price | Title Company |
|---|---|---|---|
| Special Warranty Deed | $394,000 | None Listed On Document | |
| Special Warranty Deed | $394,000 | None Listed On Document | |
| Special Warranty Deed | $394,000 | None Listed On Document |
Similar Homes in Knightdale, NC
Source: Doorify MLS
MLS Number: 10055142
APN: 1755.04-84-6326-000
- 1324 White Verona Way
- 1304 Jasmine View Way
- 1309 White Verona Way
- 1305 White Verona Way
- 1301 Jasmine View Way
- 1320 White Verona Way
- 1316 White Verona Way
- 1312 White Verona Way
- 1308 White Verona Way
- 504 Lemon Daisy Ln
- 500 Lemon Daisy Ln
- 508 Lemon Daisy Ln
- 512 Lemon Daisy Ln
- 516 Lemon Daisy Ln
- 1237 Jasmine View Way
- 524 Lemon Daisy Ln
- 528 Lemon Daisy Ln
- 508 Sweet Pine Ln
- 533 Haywood Glen Dr
- 612 Sweet Pine Ln
