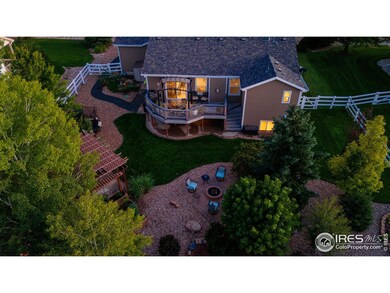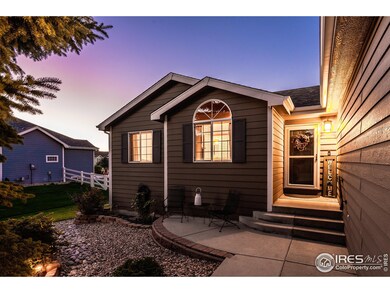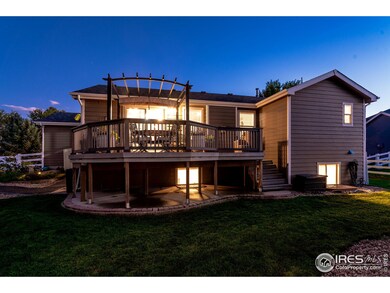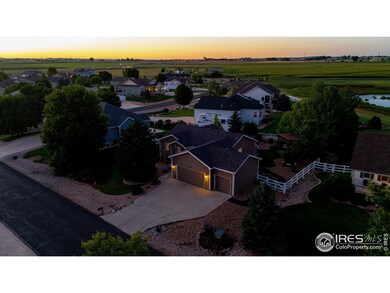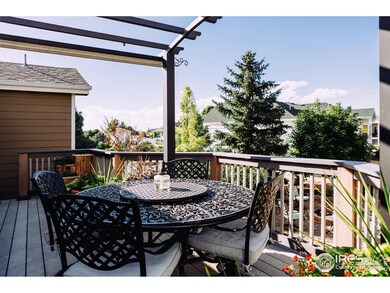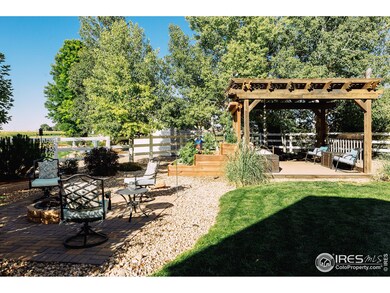
1316 Park Ridge Dr Severance, CO 80615
Baldridge NeighborhoodHighlights
- Parking available for a boat
- Open Floorplan
- Deck
- Two Primary Bedrooms
- River Nearby
- Contemporary Architecture
About This Home
As of February 2025Welcome home to 1316 Park Ridge Drive located in the highly sought-after Baldridge subdivision. This 4-bedroom, 3-bathroom 3-car garage oasis brings together the perfect blend of comfort, style, and tranquility. As you step inside, enjoy an open floor plan, accentuated by custom woodwork on the living room fireplace and windows. The remodeled kitchen, featuring sleek granite island, countertops and stainless appliances, perfect for both everyday living and entertaining.With primary suites located on both the upper and lower levels, this home offers exceptional flexibility for multi-generational living or guest accommodations. The fully finished daylit basement, complete with a kitchenette, provides additional living space.The outdoor living area is a true sanctuary. A large shaded pergola, calming water feature, and cozy firepit create a backyard oasis that's perfect for relaxation or entertaining. The elevated deck offers picturesque views of the surrounding open space, making it the perfect spot to enjoy your morning coffee or unwind in the evening.Situated in a peaceful neighborhood, yet just minutes from Fort Collins, Windsor, and Greeley, this home offers the best of both worlds-country living with convenient access to all the amenities. Commuting is a breeze with easy access to I-25. Additional features include a brand-new furnace and air conditioner, updated fixtures, and ample storage throughout.This property is not just a home; it's a lifestyle. Don't miss the opportunity to make 1316 Park Ridge Drive your forever home.
Home Details
Home Type
- Single Family
Est. Annual Taxes
- $2,605
Year Built
- Built in 2002
Lot Details
- 0.27 Acre Lot
- Property fronts a highway
- Kennel or Dog Run
- Level Lot
HOA Fees
- $21 Monthly HOA Fees
Parking
- 3 Car Attached Garage
- Driveway Level
- Parking available for a boat
Home Design
- Contemporary Architecture
- Wood Frame Construction
- Composition Roof
- Wood Siding
Interior Spaces
- 2,566 Sq Ft Home
- 1-Story Property
- Open Floorplan
- Double Pane Windows
- Window Treatments
- Family Room
- Living Room with Fireplace
- Laundry on main level
Kitchen
- Electric Oven or Range
- Self-Cleaning Oven
- Microwave
- Dishwasher
- Kitchen Island
- Disposal
Flooring
- Carpet
- Vinyl
Bedrooms and Bathrooms
- 4 Bedrooms
- Double Master Bedroom
- Walk-In Closet
- 3 Full Bathrooms
Basement
- Sump Pump
- Natural lighting in basement
Outdoor Features
- River Nearby
- Deck
- Exterior Lighting
Schools
- Range View Elementary School
- Severance Middle School
- Severance High School
Utilities
- Forced Air Heating and Cooling System
- High Speed Internet
- Satellite Dish
- Cable TV Available
Additional Features
- Low Pile Carpeting
- Energy-Efficient HVAC
Listing and Financial Details
- Assessor Parcel Number R0013401
Community Details
Overview
- Association fees include common amenities
- Built by Edgewater Homes
- Baldridge Subdivision
Recreation
- Park
- Hiking Trails
Map
Home Values in the Area
Average Home Value in this Area
Property History
| Date | Event | Price | Change | Sq Ft Price |
|---|---|---|---|---|
| 02/07/2025 02/07/25 | Sold | $585,000 | -1.7% | $228 / Sq Ft |
| 08/21/2024 08/21/24 | Price Changed | $595,000 | +3.5% | $232 / Sq Ft |
| 08/14/2024 08/14/24 | For Sale | $575,000 | +69.1% | $224 / Sq Ft |
| 01/28/2019 01/28/19 | Off Market | $340,000 | -- | -- |
| 10/07/2016 10/07/16 | Sold | $340,000 | -2.9% | $127 / Sq Ft |
| 09/07/2016 09/07/16 | Pending | -- | -- | -- |
| 08/17/2016 08/17/16 | For Sale | $350,000 | -- | $131 / Sq Ft |
Tax History
| Year | Tax Paid | Tax Assessment Tax Assessment Total Assessment is a certain percentage of the fair market value that is determined by local assessors to be the total taxable value of land and additions on the property. | Land | Improvement |
|---|---|---|---|---|
| 2024 | $2,605 | $37,530 | $9,180 | $28,350 |
| 2023 | $2,605 | $37,890 | $9,270 | $28,620 |
| 2022 | $2,388 | $29,200 | $7,690 | $21,510 |
| 2021 | $2,703 | $30,040 | $7,910 | $22,130 |
| 2020 | $2,246 | $26,910 | $6,510 | $20,400 |
| 2019 | $2,292 | $26,910 | $6,510 | $20,400 |
| 2018 | $1,583 | $22,450 | $5,260 | $17,190 |
| 2017 | $1,620 | $22,450 | $5,260 | $17,190 |
| 2016 | $1,517 | $21,100 | $6,210 | $14,890 |
| 2015 | $1,489 | $21,100 | $6,210 | $14,890 |
| 2014 | $1,410 | $19,810 | $4,780 | $15,030 |
Mortgage History
| Date | Status | Loan Amount | Loan Type |
|---|---|---|---|
| Open | $468,000 | New Conventional | |
| Previous Owner | $452,000 | New Conventional | |
| Previous Owner | $50,000 | Credit Line Revolving | |
| Previous Owner | $0 | New Conventional | |
| Previous Owner | $384,000 | New Conventional | |
| Previous Owner | $27,000 | Commercial | |
| Previous Owner | $306,000 | New Conventional | |
| Previous Owner | $195,500 | New Conventional | |
| Previous Owner | $211,630 | New Conventional | |
| Previous Owner | $214,650 | New Conventional | |
| Previous Owner | $42,000 | Credit Line Revolving | |
| Previous Owner | $164,398 | No Value Available |
Deed History
| Date | Type | Sale Price | Title Company |
|---|---|---|---|
| Warranty Deed | $585,000 | Nuway Title | |
| Warranty Deed | $340,000 | Heritage Title Co | |
| Special Warranty Deed | $214,650 | Security Title | |
| Warranty Deed | $205,497 | -- | |
| Quit Claim Deed | -- | -- | |
| Quit Claim Deed | -- | -- | |
| Warranty Deed | $116,000 | -- |
Similar Homes in Severance, CO
Source: IRES MLS
MLS Number: 1016857
APN: R0013401
- 164 Haymaker Ln
- 345 Central Ave
- 243 Gwyneth Lake Dr
- 142 Hidden Lake Dr
- 329 Jay Ave
- 516 Buckrake St
- 829 Elias Tarn Dr
- 615 Sawyers Pond Dr
- 827 Elias Tarn Dr
- 611 Sawyers Pond Dr
- 704 Lake Emerson Rd
- 352 Tailholt Ave
- 354 Tailholt Ave
- 356 Tailholt Ave
- 536 2nd St
- 358 Tailholt Ave
- 506 Vivian St
- 475 3rd St
- 481 3rd St
- 516 Broadview Dr

