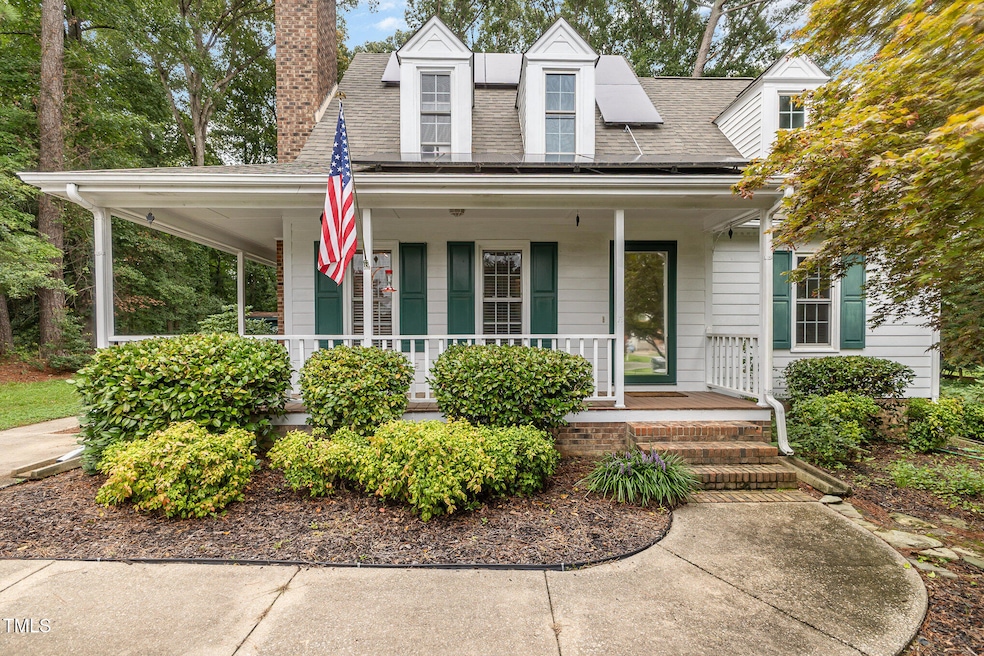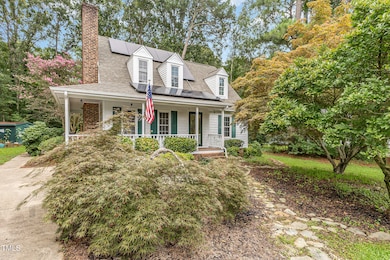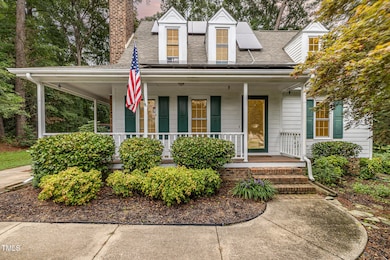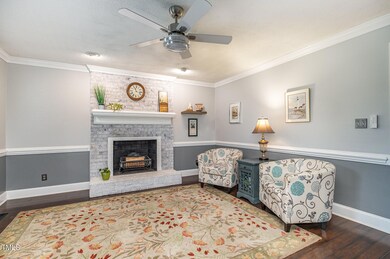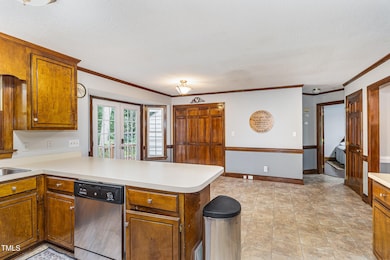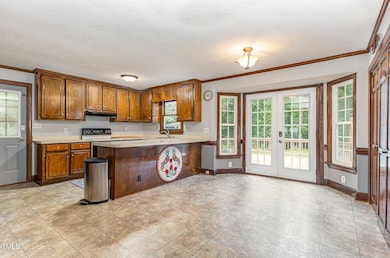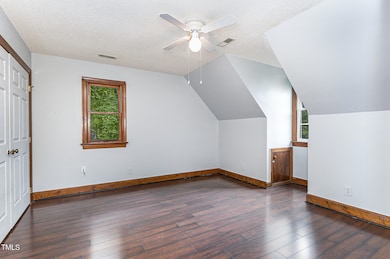
1316 Raybon Dr Wendell, NC 27591
Estimated payment $2,137/month
Highlights
- Solar Power System
- Cape Cod Architecture
- Wooded Lot
- 0.65 Acre Lot
- Deck
- Wood Flooring
About This Home
Picture perfect cape cod with wrap around porch available just in time Spring! Conveniently located in Wendell at the end of a quiet street, this home is situated on .65 acres of private landscape surrounded by beautiful mature trees. Featuring a large kitchen/family room, primary first floor suite and laundry with additional upstairs bedrooms/bathroom, this functional floor plan is sure to meet your needs. Don't miss the wood burning fireplace, outdoor shed, and large back deck perfect for grilling and entertaining. New roof and insulation! Located just minutes to I-540, Raleigh, and all your shopping/dining needs with NO HOA!
Home Details
Home Type
- Single Family
Est. Annual Taxes
- $1,871
Year Built
- Built in 1986
Lot Details
- 0.65 Acre Lot
- Landscaped
- Wooded Lot
- Private Yard
- Back Yard
Home Design
- Cape Cod Architecture
- Block Foundation
- Shingle Roof
- Wood Siding
- Vinyl Siding
- Masonite
Interior Spaces
- 1,613 Sq Ft Home
- 1-Story Property
- Ceiling Fan
- Storage
- Basement
- Crawl Space
- Home Security System
- Attic
Kitchen
- Eat-In Kitchen
- Electric Oven
- Self-Cleaning Oven
- Electric Range
- Range Hood
- Dishwasher
Flooring
- Wood
- Laminate
Bedrooms and Bathrooms
- 3 Bedrooms
- Dual Closets
- Walk-In Closet
- Bathtub with Shower
Laundry
- Laundry on main level
- Washer and Dryer
Parking
- 4 Parking Spaces
- Private Driveway
- On-Street Parking
- 4 Open Parking Spaces
Accessible Home Design
- Handicap Accessible
- Stair Lift
Eco-Friendly Details
- Energy-Efficient Insulation
- Energy-Efficient Roof
- Solar Power System
- Solar Heating System
Outdoor Features
- Deck
- Wrap Around Porch
- Outdoor Storage
- Rain Gutters
Schools
- Wakelon Elementary School
- Zebulon Middle School
- East Wake High School
Utilities
- Cooling Available
- Heat Pump System
Community Details
- No Home Owners Association
- Fall Creek Subdivision
Listing and Financial Details
- Assessor Parcel Number 1784394765
Map
Home Values in the Area
Average Home Value in this Area
Tax History
| Year | Tax Paid | Tax Assessment Tax Assessment Total Assessment is a certain percentage of the fair market value that is determined by local assessors to be the total taxable value of land and additions on the property. | Land | Improvement |
|---|---|---|---|---|
| 2024 | $1,871 | $298,078 | $60,000 | $238,078 |
| 2023 | $1,313 | $165,832 | $34,000 | $131,832 |
| 2022 | $1,218 | $165,832 | $34,000 | $131,832 |
| 2021 | $1,185 | $165,832 | $34,000 | $131,832 |
| 2020 | $1,166 | $165,832 | $34,000 | $131,832 |
| 2019 | $1,100 | $132,238 | $32,000 | $100,238 |
| 2018 | $1,012 | $132,238 | $32,000 | $100,238 |
| 2017 | $960 | $132,238 | $32,000 | $100,238 |
| 2016 | $941 | $132,238 | $32,000 | $100,238 |
| 2015 | $1,032 | $145,723 | $35,000 | $110,723 |
| 2014 | $979 | $145,723 | $35,000 | $110,723 |
Property History
| Date | Event | Price | Change | Sq Ft Price |
|---|---|---|---|---|
| 03/18/2025 03/18/25 | For Sale | $355,000 | +14.9% | $220 / Sq Ft |
| 12/15/2023 12/15/23 | Off Market | $309,000 | -- | -- |
| 12/21/2022 12/21/22 | Sold | $309,000 | +4.7% | $193 / Sq Ft |
| 11/05/2022 11/05/22 | Pending | -- | -- | -- |
| 11/02/2022 11/02/22 | For Sale | $295,000 | -- | $184 / Sq Ft |
Deed History
| Date | Type | Sale Price | Title Company |
|---|---|---|---|
| Warranty Deed | $309,000 | -- | |
| Deed | $94,500 | -- |
Mortgage History
| Date | Status | Loan Amount | Loan Type |
|---|---|---|---|
| Open | $309,000 | VA | |
| Previous Owner | $93,750 | New Conventional | |
| Previous Owner | $143,100 | Unknown | |
| Previous Owner | $121,500 | Unknown | |
| Previous Owner | $50,000 | Credit Line Revolving |
Similar Homes in Wendell, NC
Source: Doorify MLS
MLS Number: 10082984
APN: 1784.01-39-4765-000
- 1505 Bright Coral Trail
- 1564 Bright Coral Trail
- 748 Swim Cave Ln
- 760 Swim Cave Ln
- 764 Swim Cave Ln
- 1525 Marshburn Rd
- 1572 Bright Coral Trail
- 761 Swim Cave Ln
- 752 Swim Cave Ln
- 765 Swim Cave Ln
- 5645 Cayden Cove Dr
- 5640 Cayden Cove Dr
- 5648 Cayden Cove Dr
- 712 Swim Cave Ln
- 1560 Bright Coral Trail
- 105 Fox Run Dr
- 1009 Bittbourg Ln
- 6817 Osprey Landing Dr
- 341 Church St Unit 67
- 343 Church St Unit 66
