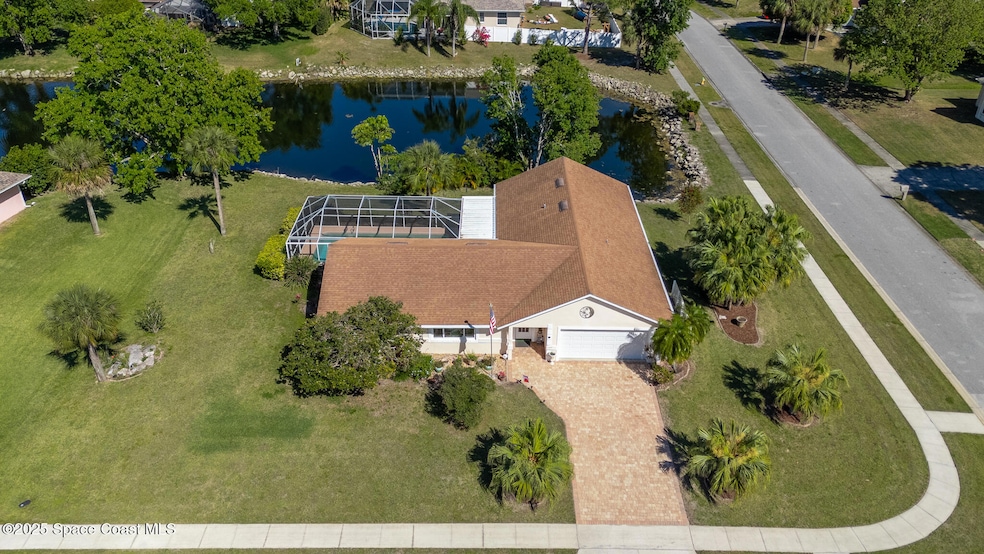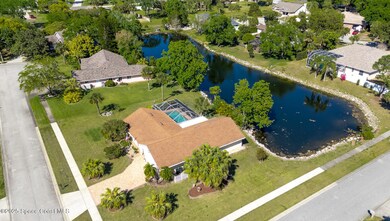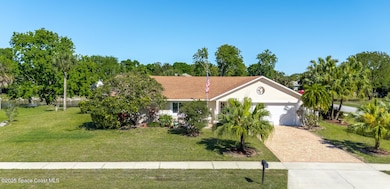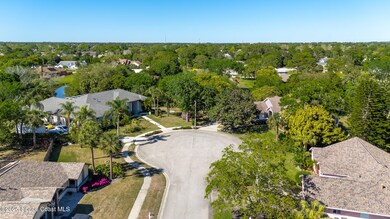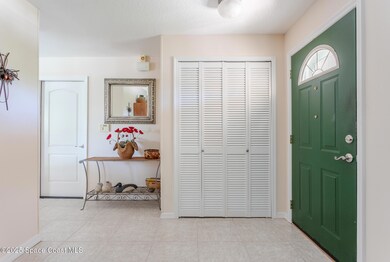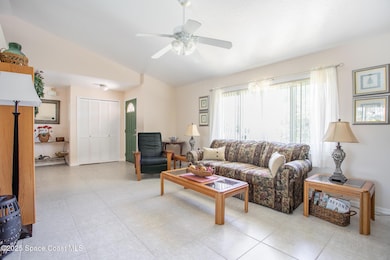
1316 Sequoia Place Rockledge, FL 32955
Estimated payment $3,021/month
Highlights
- In Ground Pool
- Home fronts a pond
- 0.6 Acre Lot
- Rockledge Senior High School Rated A-
- Pond View
- Open Floorplan
About This Home
NO HOA...Stunning Waterfront Pool Home in Highly Desirable Heritage Acres! Discover this beautifully maintained 4-bedroom, 2-bath block home, perfectly situated on over half an acre of waterfront property in the sought-after Heritage Acres community. Designed for comfort and durability, this home boasts impact windows and storm shutters for peace of mind. Enjoy a spacious and open floor plan with tile flooring throughout, making maintenance a breeze. The kitchen has been tastefully updated with maple cabinetry, granite countertops, and modern appliances (replaced in 2018). The AC was replaced in 2022, ensuring energy efficiency and year-round comfort. Step outside to your private poolside, offering serene waterfront views and plenty of space for entertaining. A large indoor laundry room with a separate garage entrance adds convenience to this thoughtfully designed home. Don't miss this incredible opportunity to own a piece of paradise in Heritage Acres.
Home Details
Home Type
- Single Family
Est. Annual Taxes
- $2,230
Year Built
- Built in 1991
Lot Details
- 0.6 Acre Lot
- Home fronts a pond
- West Facing Home
- Chain Link Fence
- Front and Back Yard Sprinklers
Parking
- 2 Car Garage
Property Views
- Pond
- Pool
Home Design
- Shingle Roof
- Block Exterior
- Asphalt
- Stucco
Interior Spaces
- 1,952 Sq Ft Home
- 1-Story Property
- Open Floorplan
- Vaulted Ceiling
- Ceiling Fan
- Tile Flooring
Kitchen
- Breakfast Area or Nook
- Breakfast Bar
- Electric Range
- Microwave
- Dishwasher
- Disposal
Bedrooms and Bathrooms
- 4 Bedrooms
- Split Bedroom Floorplan
- 2 Full Bathrooms
- Shower Only
Laundry
- Dryer
- Washer
- Sink Near Laundry
Home Security
- Security System Owned
- Hurricane or Storm Shutters
- High Impact Windows
Outdoor Features
- In Ground Pool
- Covered patio or porch
Schools
- Andersen Elementary School
- Kennedy Middle School
- Rockledge High School
Utilities
- Central Heating and Cooling System
- 150 Amp Service
- Electric Water Heater
- Septic Tank
- Cable TV Available
Community Details
- No Home Owners Association
- Heritage Acres Phase 2 Subdivision
Listing and Financial Details
- Assessor Parcel Number 25-36-16-54-00000.0-0009.00
Map
Home Values in the Area
Average Home Value in this Area
Tax History
| Year | Tax Paid | Tax Assessment Tax Assessment Total Assessment is a certain percentage of the fair market value that is determined by local assessors to be the total taxable value of land and additions on the property. | Land | Improvement |
|---|---|---|---|---|
| 2023 | $2,199 | $171,260 | $0 | $0 |
| 2022 | $2,061 | $166,280 | $0 | $0 |
| 2021 | $2,093 | $161,440 | $0 | $0 |
| 2020 | $2,094 | $159,220 | $0 | $0 |
| 2019 | $2,081 | $155,650 | $0 | $0 |
| 2018 | $2,083 | $152,750 | $0 | $0 |
| 2017 | $2,093 | $149,610 | $0 | $0 |
| 2016 | $2,109 | $146,540 | $40,000 | $106,540 |
| 2015 | $2,154 | $145,530 | $37,000 | $108,530 |
| 2014 | $2,149 | $144,380 | $37,000 | $107,380 |
Property History
| Date | Event | Price | Change | Sq Ft Price |
|---|---|---|---|---|
| 04/02/2025 04/02/25 | Pending | -- | -- | -- |
| 03/31/2025 03/31/25 | Price Changed | $509,000 | -3.8% | $261 / Sq Ft |
| 03/21/2025 03/21/25 | For Sale | $529,000 | -- | $271 / Sq Ft |
Deed History
| Date | Type | Sale Price | Title Company |
|---|---|---|---|
| Warranty Deed | $179,500 | -- |
Mortgage History
| Date | Status | Loan Amount | Loan Type |
|---|---|---|---|
| Open | $40,000 | Credit Line Revolving | |
| Open | $272,000 | Unknown | |
| Closed | $39,400 | New Conventional | |
| Closed | $184,885 | Purchase Money Mortgage |
Similar Homes in Rockledge, FL
Source: Space Coast MLS (Space Coast Association of REALTORS®)
MLS Number: 1040844
APN: 25-36-16-54-00000.0-0009.00
- 1329 Wildwood Way Unit 161
- 1341 Wildwood Way
- 1248 Water Lily Ln
- 1354 Gem Cir
- 3951 Playa Del Sol Dr Unit 201
- 3951 Playa Del Sol Dr Unit 203
- 1249 Marquise Ct
- 902 Beaverdale Ln
- 1358 Wildwood Way
- 1103 Sunday Dr
- 1365 Indian Oaks Blvd
- 1015 Woodsmere Pkwy
- 995 Botany Ln
- 1085 Newton Cir
- 1397 Pheasant Run
- 967 Bartlett Ln
- 1192 Winding Meadows Rd
- 969 Bellaire Ln
- 820 Barnes Blvd
- 820 Barnes Blvd Unit C-20
