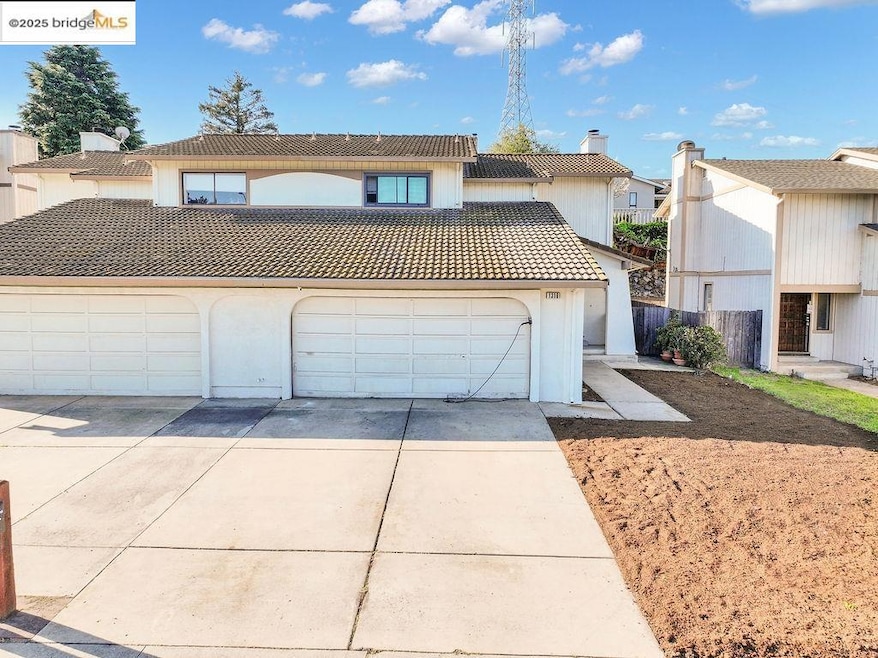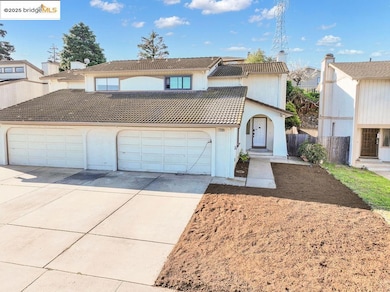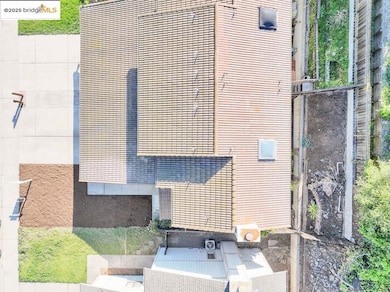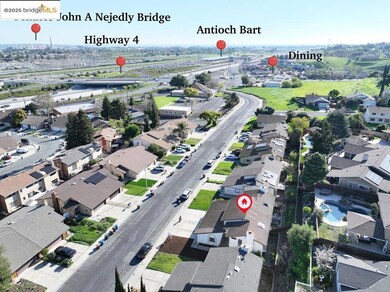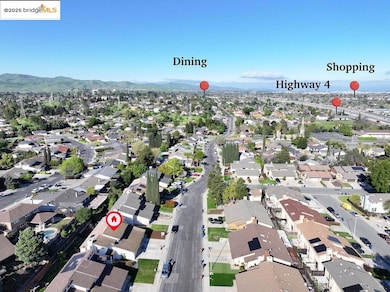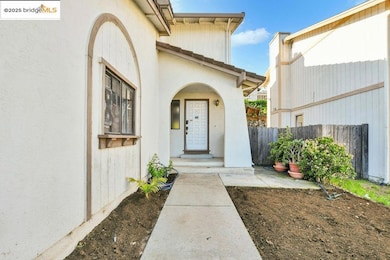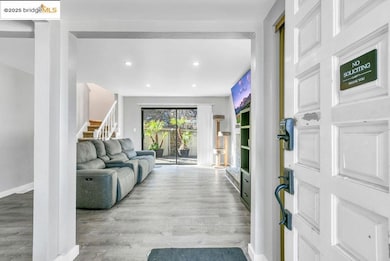
1316 Shaddick Dr Antioch, CA 94509
Deer Valley NeighborhoodEstimated payment $3,023/month
Highlights
- Traditional Architecture
- Eat-In Kitchen
- Garden
- 2 Car Attached Garage
- Tile Flooring
- Central Heating and Cooling System
About This Home
The opportunity of homeownership awaits at 1316 Shaddick Dr! This adorable two-story townhome features 3 bedrooms and 2.5 bathrooms with an eat-in kitchen, cozy fireplace, private backyard patio area, and newer heating and air systems. Minutes away from dining, shopping, BART, and freeway access.
Listing Agent
Megan Salazar
Keller Williams License #02148901
Townhouse Details
Home Type
- Townhome
Est. Annual Taxes
- $5,422
Year Built
- Built in 1982
Lot Details
- 3,182 Sq Ft Lot
- Garden
- Back and Front Yard
HOA Fees
- $8 Monthly HOA Fees
Parking
- 2 Car Attached Garage
Home Design
- Traditional Architecture
- Stucco
Interior Spaces
- 2-Story Property
- Family Room with Fireplace
- Washer and Dryer Hookup
Kitchen
- Eat-In Kitchen
- Electric Cooktop
- Dishwasher
Flooring
- Carpet
- Laminate
- Tile
Bedrooms and Bathrooms
- 3 Bedrooms
Utilities
- Central Heating and Cooling System
Community Details
- Not Listed Association, Phone Number (925) 706-8995
- Almond Estates Subdivision
Listing and Financial Details
- Assessor Parcel Number 0685540098
Map
Home Values in the Area
Average Home Value in this Area
Tax History
| Year | Tax Paid | Tax Assessment Tax Assessment Total Assessment is a certain percentage of the fair market value that is determined by local assessors to be the total taxable value of land and additions on the property. | Land | Improvement |
|---|---|---|---|---|
| 2024 | $5,422 | $437,455 | $153,109 | $284,346 |
| 2023 | $5,283 | $428,878 | $150,107 | $278,771 |
| 2022 | $5,201 | $420,469 | $147,164 | $273,305 |
| 2021 | $4,996 | $412,226 | $144,279 | $267,947 |
| 2019 | $4,946 | $400,000 | $140,000 | $260,000 |
| 2018 | $3,077 | $246,101 | $91,989 | $154,112 |
| 2017 | $2,996 | $241,277 | $90,186 | $151,091 |
| 2016 | $2,923 | $236,547 | $88,418 | $148,129 |
| 2015 | $2,893 | $232,994 | $87,090 | $145,904 |
| 2014 | $2,805 | $228,431 | $85,385 | $143,046 |
Property History
| Date | Event | Price | Change | Sq Ft Price |
|---|---|---|---|---|
| 04/22/2025 04/22/25 | Pending | -- | -- | -- |
| 04/11/2025 04/11/25 | Price Changed | $460,000 | -3.2% | $284 / Sq Ft |
| 03/28/2025 03/28/25 | For Sale | $475,000 | +18.8% | $293 / Sq Ft |
| 08/13/2018 08/13/18 | Sold | $400,000 | +6.7% | $247 / Sq Ft |
| 07/12/2018 07/12/18 | Pending | -- | -- | -- |
| 07/04/2018 07/04/18 | For Sale | $375,000 | -- | $232 / Sq Ft |
Deed History
| Date | Type | Sale Price | Title Company |
|---|---|---|---|
| Grant Deed | $400,000 | Fidelity National Title Comp | |
| Grant Deed | $227,500 | Old Republic Title Company | |
| Trustee Deed | $366,118 | Accommodation | |
| Grant Deed | $436,000 | Placer Title | |
| Individual Deed | $119,500 | North American Title Co | |
| Interfamily Deed Transfer | -- | -- |
Mortgage History
| Date | Status | Loan Amount | Loan Type |
|---|---|---|---|
| Open | $392,755 | FHA | |
| Previous Owner | $220,550 | New Conventional | |
| Previous Owner | $89,321 | Stand Alone Second | |
| Previous Owner | $348,750 | Purchase Money Mortgage | |
| Previous Owner | $213,000 | Stand Alone First | |
| Previous Owner | $186,000 | Unknown | |
| Previous Owner | $149,000 | Purchase Money Mortgage | |
| Previous Owner | $117,298 | FHA | |
| Previous Owner | $119,350 | FHA |
Similar Homes in Antioch, CA
Source: bridgeMLS
MLS Number: 41090448
APN: 068-554-009-8
- 2800 Harris Dr
- 1324 Almondwood Dr
- 1219 Marcus Ct
- 3117 Talbot Way
- 1513 Mellissa Cir
- 2709 Windsor Dr
- 2299 Renwick Ln
- 2600 Wildflower Station Place Unit 73
- 2400 Wildflower Station Place Unit 3
- 2246 Renwick Ln
- 2500 Wildflower Station Place Unit 42
- 2704 Lobelia Ct
- 2832 Garrow Dr
- 1944 Calaveras Cir
- 3207 Mountaire Dr
- 328 E Tregallas Rd
- 2013 Biglow Dr
- 2963 Roosevelt Ln
- 601 Doolittle Way
- 2813 Honeysuckle Cir
