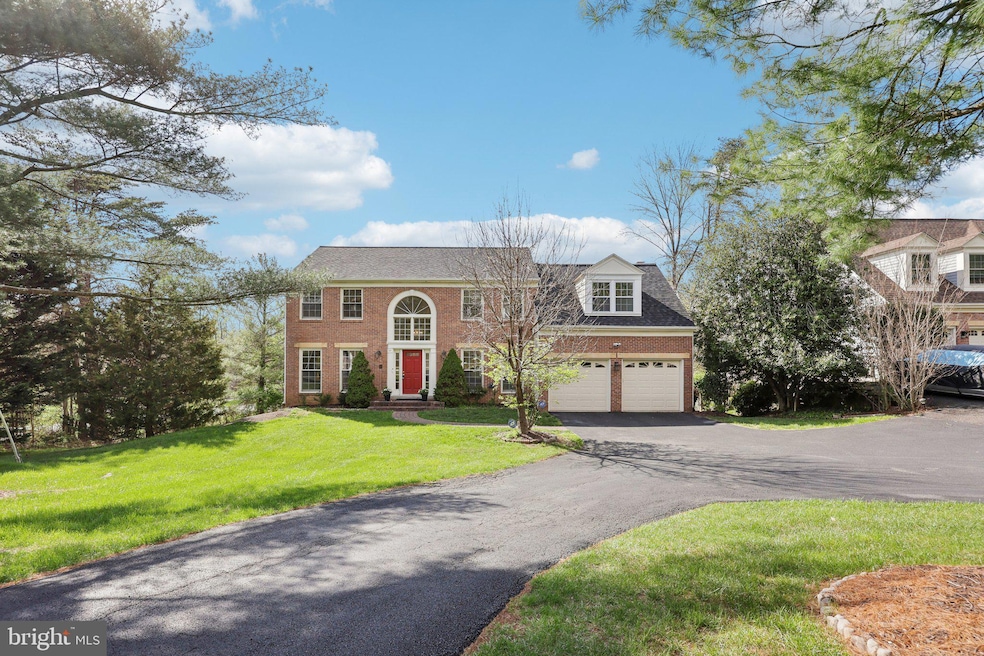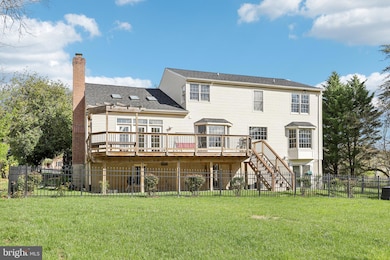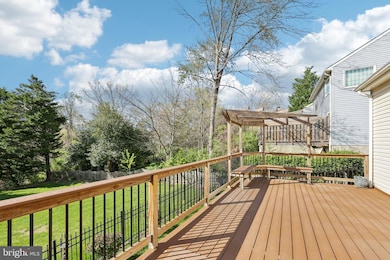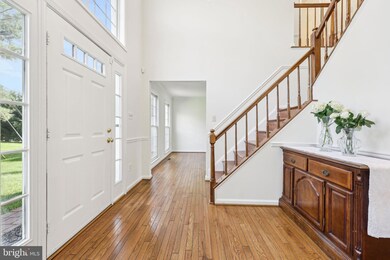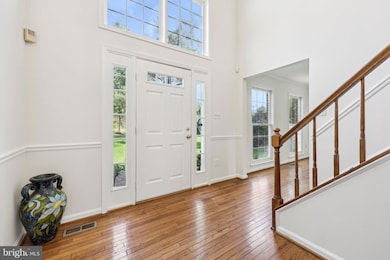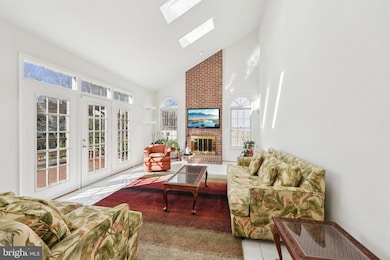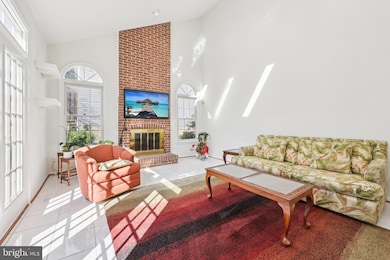
1316 Shaker Woods Rd Herndon, VA 20170
Estimated payment $6,376/month
Highlights
- Gourmet Kitchen
- Colonial Architecture
- Backs to Trees or Woods
- Armstrong Elementary Rated A-
- Traditional Floor Plan
- Wood Flooring
About This Home
"Welcome Home" to this beautiful three-story, 5 bedroom, 4 bath home in the highly sought after community of Shaker Woods! The home sits on a large corner lot that is almost half an acre. The main and upper levels have hardwood floors and all 3 levels have a fresh coat of paint (2025). The main level has an office, full bath, beautiful living and dining rooms, updated kitchen (2021), and a bright family room with a vaulted ceiling. A newly built deck (2022) is located off the family room. Upstairs you will find the primary bedroom with large sitting area and ensuite bath. There are three additional upper-level bedrooms and a full hall bath. The basement is fully finished and features another bedroom with a full bath, a kitchenette with additional laundry hookup, and a recreation room with a walkout that gives the basement lots of natural light. The home is just minutes from Metro, Dulles Airport, and Reston Town Center. You can stop looking – this is the home for you!
Home Details
Home Type
- Single Family
Est. Annual Taxes
- $9,601
Year Built
- Built in 1987
Lot Details
- 0.4 Acre Lot
- Level Lot
- Backs to Trees or Woods
- Property is zoned 301
HOA Fees
- $23 Monthly HOA Fees
Parking
- 2 Car Attached Garage
- Front Facing Garage
Home Design
- Colonial Architecture
- Brick Front
- Concrete Perimeter Foundation
Interior Spaces
- Property has 3 Levels
- Traditional Floor Plan
- Chair Railings
- Crown Molding
- Wood Burning Fireplace
- Family Room Off Kitchen
- Formal Dining Room
- Finished Basement
- Walk-Out Basement
Kitchen
- Gourmet Kitchen
- Breakfast Area or Nook
- Double Oven
- Cooktop
- Built-In Microwave
- Dishwasher
- Stainless Steel Appliances
- Kitchen Island
- Upgraded Countertops
- Disposal
Flooring
- Wood
- Ceramic Tile
Bedrooms and Bathrooms
- Walk-In Closet
Laundry
- Dryer
- Washer
Schools
- Armstrong Elementary School
- Herndon Middle School
- Herndon High School
Utilities
- Central Air
- Heat Pump System
- Vented Exhaust Fan
- Electric Water Heater
Community Details
- Shaker Woods Subdivision
Listing and Financial Details
- Tax Lot 35
- Assessor Parcel Number 0111 06 0035
Map
Home Values in the Area
Average Home Value in this Area
Tax History
| Year | Tax Paid | Tax Assessment Tax Assessment Total Assessment is a certain percentage of the fair market value that is determined by local assessors to be the total taxable value of land and additions on the property. | Land | Improvement |
|---|---|---|---|---|
| 2024 | $9,444 | $815,150 | $349,000 | $466,150 |
| 2023 | $9,034 | $800,530 | $339,000 | $461,530 |
| 2022 | $8,544 | $747,220 | $289,000 | $458,220 |
| 2021 | $8,163 | $695,630 | $264,000 | $431,630 |
| 2020 | $7,653 | $646,650 | $264,000 | $382,650 |
| 2019 | $7,866 | $664,660 | $264,000 | $400,660 |
| 2018 | $7,640 | $645,580 | $264,000 | $381,580 |
| 2017 | $7,495 | $645,580 | $264,000 | $381,580 |
| 2016 | $7,704 | $664,990 | $264,000 | $400,990 |
| 2015 | $7,421 | $664,990 | $264,000 | $400,990 |
| 2014 | $7,275 | $653,310 | $264,000 | $389,310 |
Property History
| Date | Event | Price | Change | Sq Ft Price |
|---|---|---|---|---|
| 04/17/2025 04/17/25 | For Sale | $995,000 | -- | $243 / Sq Ft |
Similar Homes in Herndon, VA
Source: Bright MLS
MLS Number: VAFX2233168
APN: 0111-06-0035
- 1402 Northpoint Glen Ct
- 12015 Meadowville Ct
- 12021 Heather Down Dr
- 11575 Southington Ln
- 1451 Parkvale Ct
- 1202 Crayton Rd
- 12033 Lake Newport Rd
- 1476 Kingsvale Cir
- 1519 Woodcrest Dr
- 0 Caris Glenne Outlot B
- 11715 Summerchase Cir
- 12309 Stalwart Ct
- 11708 Summerchase Cir Unit D
- 12310 Cliveden St
- 1568 Poplar Grove Dr
- 11731 Summerchase Cir
- 11733 Summerchase Cir Unit 1733A
- 11519 Wild Hawthorn Ct
- 11743 Summerchase Cir
- 11743 Summerchase Cir Unit C
