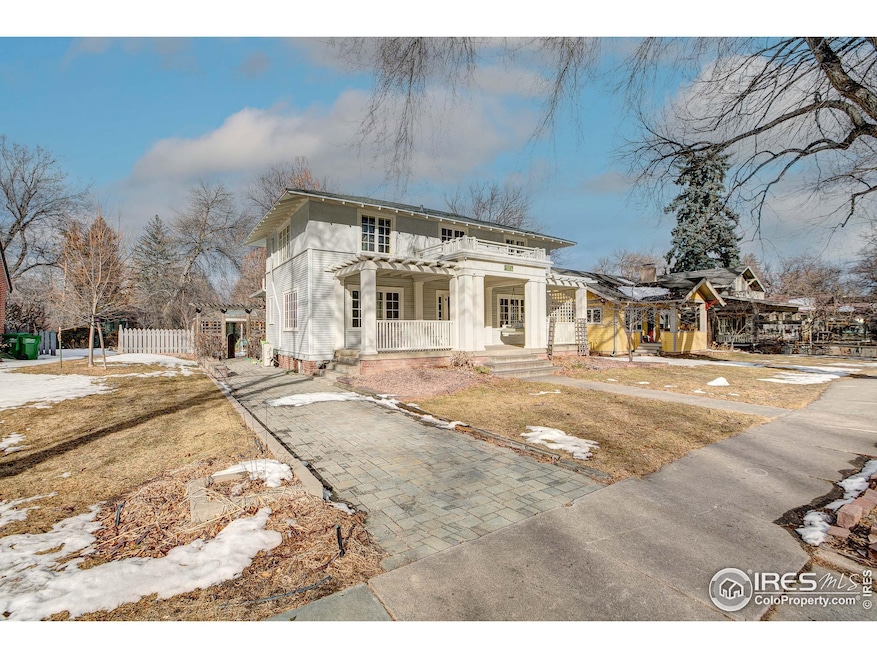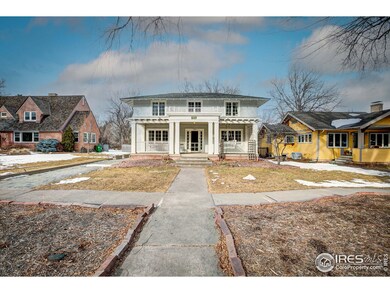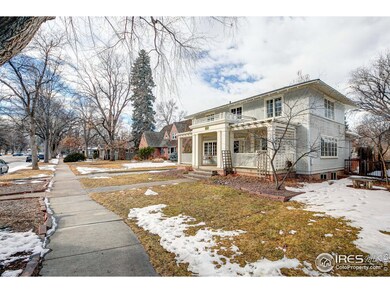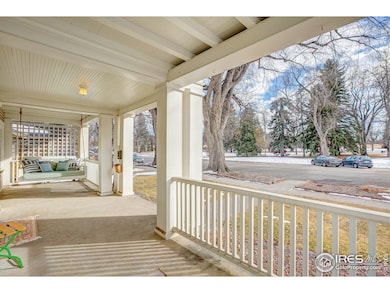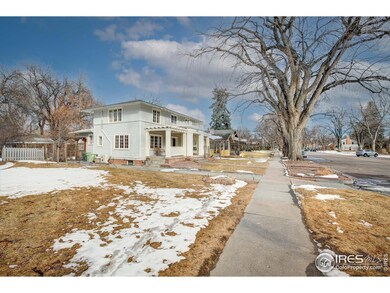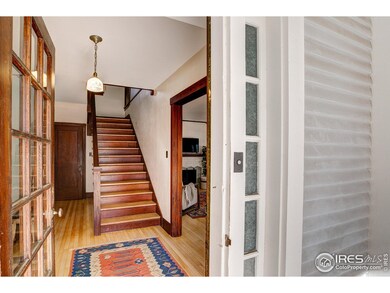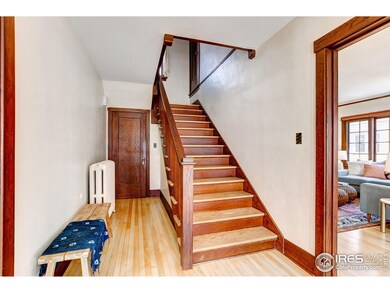
1316 W Oak St Fort Collins, CO 80521
City Park NeighborhoodHighlights
- The property is located in a historic district
- City View
- Property is near a park
- Dunn Elementary School Rated A-
- Colonial Architecture
- Multiple Fireplaces
About This Home
As of March 2025Unlike any other home in Fort Collins, the Historic Jasper Loomis House is one of a kind. Located right across on City Park, built in 1919. Stately Prairie Style home with Grand Front porch and second story balcony. Features include three large conforming bedrooms, an updated kitchen, large living room and dining room, three bathrooms, a detached, heated, garage with alley access all sited on a 9,500 square foot lot. This home sold before published, we are publishing the listing to record the sale. This home has never been on the MLS.
Home Details
Home Type
- Single Family
Est. Annual Taxes
- $5,927
Year Built
- Built in 1919
Lot Details
- 9,500 Sq Ft Lot
- Property fronts an alley
- Open Space
- South Facing Home
- Wood Fence
- Level Lot
- Sprinkler System
- Property is zoned NCL
Parking
- 2 Car Detached Garage
- Heated Garage
- Alley Access
- Tandem Parking
Home Design
- Colonial Architecture
- Wood Frame Construction
- Metal Roof
Interior Spaces
- 2,771 Sq Ft Home
- 2-Story Property
- Multiple Fireplaces
- Window Treatments
- Wood Frame Window
- Family Room
- Dining Room
- City Views
- Radon Detector
Kitchen
- Gas Oven or Range
- Dishwasher
- Disposal
Flooring
- Wood
- Carpet
Bedrooms and Bathrooms
- 4 Bedrooms
- Primary bathroom on main floor
Laundry
- Laundry on lower level
- Dryer
- Washer
Basement
- Basement Fills Entire Space Under The House
- Crawl Space
Accessible Home Design
- Garage doors are at least 85 inches wide
Outdoor Features
- Patio
- Exterior Lighting
- Separate Outdoor Workshop
- Outdoor Storage
Location
- Property is near a park
- The property is located in a historic district
Schools
- Dunn Elementary School
- Lincoln Middle School
- Poudre High School
Utilities
- Air Conditioning
- Radiant Heating System
- High Speed Internet
- Cable TV Available
Community Details
- No Home Owners Association
- Old Town West Side Subdivision
Listing and Financial Details
- Assessor Parcel Number R0022080
Map
Home Values in the Area
Average Home Value in this Area
Property History
| Date | Event | Price | Change | Sq Ft Price |
|---|---|---|---|---|
| 03/12/2025 03/12/25 | Sold | $1,450,000 | -3.0% | $523 / Sq Ft |
| 02/02/2025 02/02/25 | Pending | -- | -- | -- |
| 02/02/2025 02/02/25 | For Sale | $1,495,000 | +10.7% | $540 / Sq Ft |
| 05/10/2023 05/10/23 | Sold | $1,350,000 | +3.8% | $487 / Sq Ft |
| 04/26/2023 04/26/23 | Pending | -- | -- | -- |
| 04/26/2023 04/26/23 | For Sale | $1,300,000 | -- | $469 / Sq Ft |
Tax History
| Year | Tax Paid | Tax Assessment Tax Assessment Total Assessment is a certain percentage of the fair market value that is determined by local assessors to be the total taxable value of land and additions on the property. | Land | Improvement |
|---|---|---|---|---|
| 2025 | $5,027 | $65,452 | $4,690 | $60,762 |
| 2024 | $5,027 | $65,452 | $4,690 | $60,762 |
| 2022 | $3,714 | $46,280 | $4,865 | $41,415 |
| 2021 | $3,753 | $47,612 | $5,005 | $42,607 |
| 2020 | $3,970 | $49,578 | $5,005 | $44,573 |
| 2019 | $3,987 | $49,578 | $5,005 | $44,573 |
| 2018 | $3,233 | $42,674 | $5,040 | $37,634 |
| 2017 | $3,222 | $42,674 | $5,040 | $37,634 |
| 2016 | $2,734 | $37,913 | $5,572 | $32,341 |
| 2015 | $3,436 | $37,910 | $5,570 | $32,340 |
| 2014 | $3,069 | $33,640 | $5,570 | $28,070 |
Mortgage History
| Date | Status | Loan Amount | Loan Type |
|---|---|---|---|
| Open | $806,500 | New Conventional | |
| Previous Owner | $272,800 | New Conventional |
Deed History
| Date | Type | Sale Price | Title Company |
|---|---|---|---|
| Warranty Deed | $1,450,000 | Land Title Guarantee | |
| Warranty Deed | $1,350,000 | Land Title | |
| Interfamily Deed Transfer | -- | None Available | |
| Warranty Deed | $150,000 | -- |
Similar Homes in Fort Collins, CO
Source: IRES MLS
MLS Number: 1025674
APN: 97104-16-018
- 1212 W Mountain Ave
- 1150 W Mountain Ave
- 1130 W Oak St
- 119 N Shields St
- 1016 W Mountain Ave
- 1018 Akin Ave
- 136 N Shields St
- 1029 Laporte Ave
- 1002 W Mountain Ave
- 115 S Mack St
- 234 Lyons St
- 1127 W Mulberry St
- 1005 Laporte Ave
- 606 Sheldon Dr
- 1343 Cherry St
- 512 Cook Dr
- 1621 Westview Ave
- 1600 Crestmore Place
- 900 W Mulberry St
- 1413 Beech Ct
