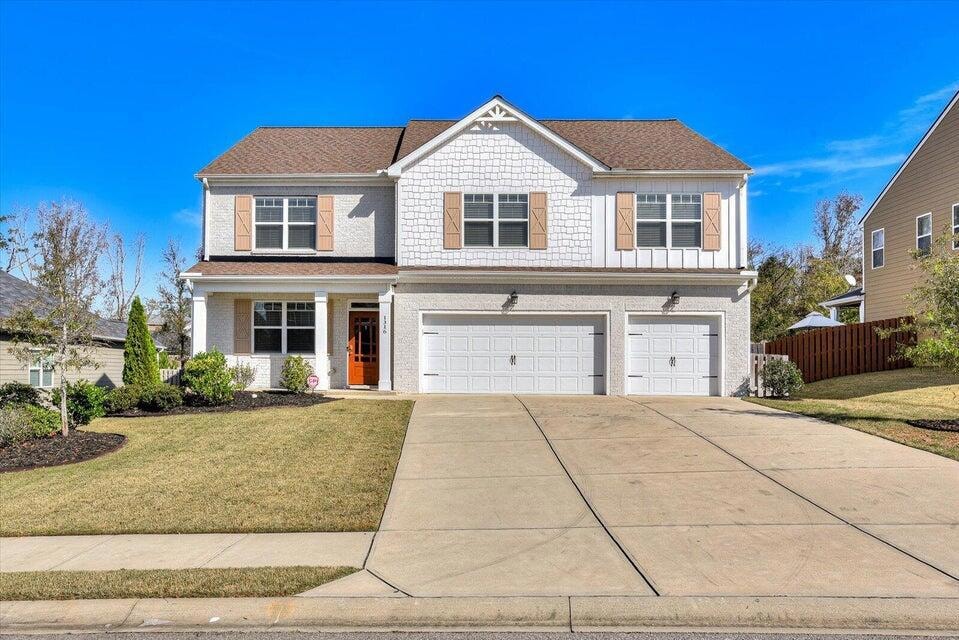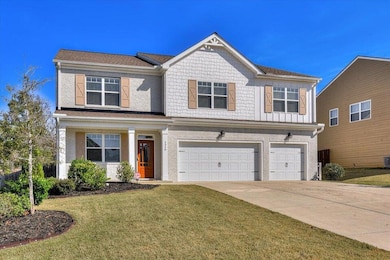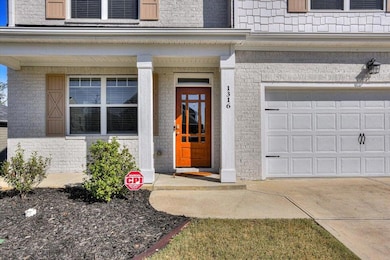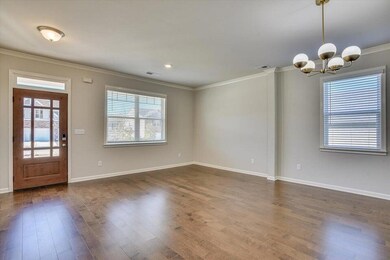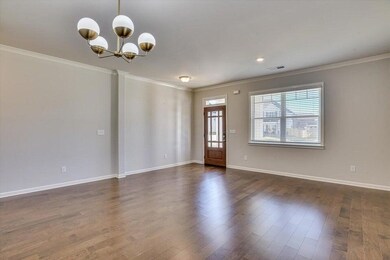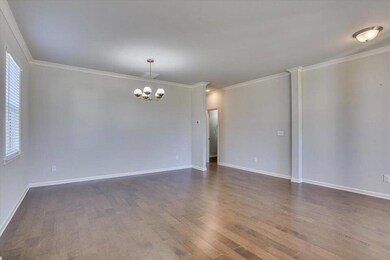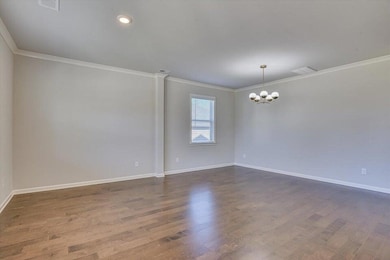
Highlights
- Wood Flooring
- Main Floor Bedroom
- Covered patio or porch
- Riverside Elementary School Rated A
- Great Room with Fireplace
- Breakfast Room
About This Home
As of March 2025Discover the perfect family home at 1316 Weedon Drive in the Eagle Creek Community! This spacious 5-bedroom home offers the ideal blend of comfort and functionality, including a versatile recreation room and a convenient guest bedroom on the main floor. Enjoy outdoor living with a covered patio and a fenced backyard, perfect for relaxing on a week night or entertaining friends on the weekend. Located just minutes from grocery stores and local stores, this home combines modern convenience with a welcoming neighborhood setting. Don't miss this opportunity to own this amazing family home!
Last Buyer's Agent
Non Member
Non Member Office
Home Details
Home Type
- Single Family
Est. Annual Taxes
- $5,132
Year Built
- Built in 2019
Lot Details
- 0.34 Acre Lot
- Front and Back Yard Sprinklers
HOA Fees
- $25 Monthly HOA Fees
Parking
- 3 Car Attached Garage
Home Design
- Brick Exterior Construction
- Slab Foundation
- Composition Roof
- HardiePlank Type
Interior Spaces
- 3,522 Sq Ft Home
- 2-Story Property
- Insulated Windows
- Insulated Doors
- Great Room with Fireplace
- Breakfast Room
- Dining Room
Kitchen
- Eat-In Kitchen
- Built-In Microwave
- Dishwasher
- Kitchen Island
- Disposal
Flooring
- Wood
- Carpet
- Ceramic Tile
- Luxury Vinyl Tile
Bedrooms and Bathrooms
- 5 Bedrooms
- Main Floor Bedroom
- Primary Bedroom Upstairs
- Walk-In Closet
Outdoor Features
- Covered patio or porch
Schools
- Riverside Elementary And Middle School
- Greenbrier High School
Utilities
- Forced Air Heating and Cooling System
- Cable TV Available
Community Details
- Eagle Creek Subdivision
Listing and Financial Details
- Tax Lot 29
- Assessor Parcel Number 0651391
Map
Home Values in the Area
Average Home Value in this Area
Property History
| Date | Event | Price | Change | Sq Ft Price |
|---|---|---|---|---|
| 03/12/2025 03/12/25 | Sold | $455,000 | -1.1% | $129 / Sq Ft |
| 02/12/2025 02/12/25 | Pending | -- | -- | -- |
| 01/22/2025 01/22/25 | Price Changed | $459,900 | -2.1% | $131 / Sq Ft |
| 12/17/2024 12/17/24 | For Sale | $469,900 | +5.4% | $133 / Sq Ft |
| 06/08/2022 06/08/22 | Sold | $446,000 | +5.0% | $127 / Sq Ft |
| 05/06/2022 05/06/22 | Pending | -- | -- | -- |
| 05/05/2022 05/05/22 | For Sale | $424,900 | +37.7% | $121 / Sq Ft |
| 01/30/2020 01/30/20 | Off Market | $308,500 | -- | -- |
| 01/29/2020 01/29/20 | Sold | $308,500 | -0.9% | $90 / Sq Ft |
| 01/03/2020 01/03/20 | Pending | -- | -- | -- |
| 06/14/2019 06/14/19 | For Sale | $311,200 | -- | $91 / Sq Ft |
Tax History
| Year | Tax Paid | Tax Assessment Tax Assessment Total Assessment is a certain percentage of the fair market value that is determined by local assessors to be the total taxable value of land and additions on the property. | Land | Improvement |
|---|---|---|---|---|
| 2024 | $5,132 | $203,123 | $30,804 | $172,319 |
| 2023 | $5,132 | $178,400 | $28,600 | $149,800 |
| 2022 | $4,105 | $157,733 | $25,804 | $131,929 |
| 2021 | $3,360 | $123,400 | $21,320 | $102,080 |
| 2020 | $744 | $26,800 | $24,104 | $2,696 |
| 2019 | $561 | $20,230 | $20,230 | $0 |
| 2018 | $644 | $23,120 | $23,120 | $0 |
| 2017 | $0 | $0 | $0 | $0 |
Mortgage History
| Date | Status | Loan Amount | Loan Type |
|---|---|---|---|
| Previous Owner | $432,620 | New Conventional | |
| Previous Owner | $246,800 | New Conventional |
Deed History
| Date | Type | Sale Price | Title Company |
|---|---|---|---|
| Quit Claim Deed | -- | -- | |
| Warranty Deed | $455,000 | -- | |
| Warranty Deed | $446,000 | -- | |
| Warranty Deed | $308,500 | -- | |
| Limited Warranty Deed | $335,000 | -- | |
| Warranty Deed | $1,273,000 | -- |
Similar Homes in Evans, GA
Source: REALTORS® of Greater Augusta
MLS Number: 536506
APN: 065-1391
- 4995 Hardy McManus Rd
- 1123 Blackfoot Dr
- 1520 Blair St
- 982 Napiers Post Dr
- 1815 Prince George Ave
- 1661 Jamestown Ave
- 1657 Jamestown Ave
- 1689 Jamestown Ave
- 951 Napiers Post Dr
- 754 Bishops Cir
- 721 Bishops Cir
- 616 Invicta Ave
- 1615 Jamestown Ave
- 929 Mitchell Ln
- 936 Ellis Ln
- 392 Sandleton Way
- 0 Cobb Rd
- 200 Dorset Dr
- 502 Northlands Ln
- 4745 Fairfield Estate W
