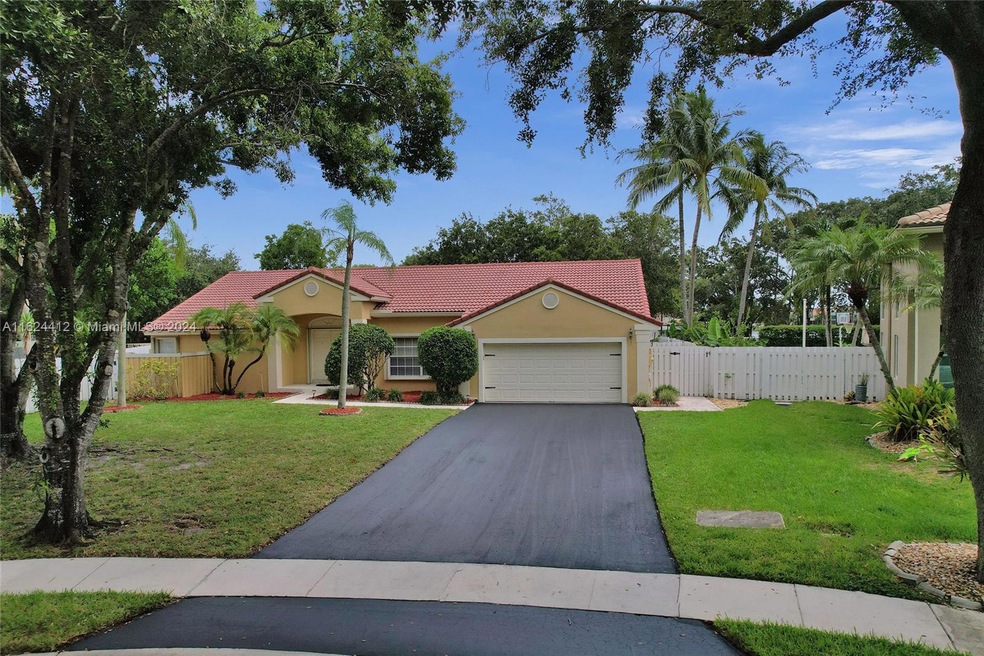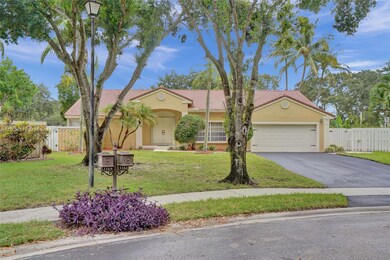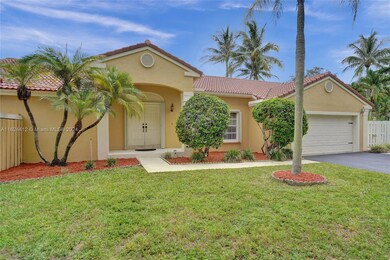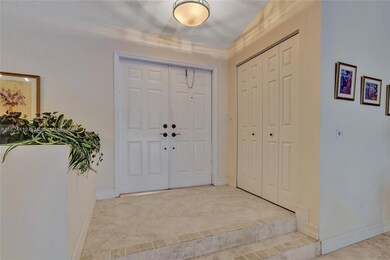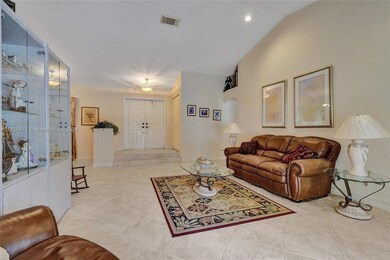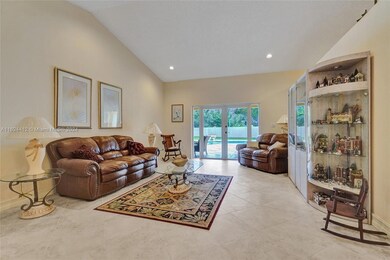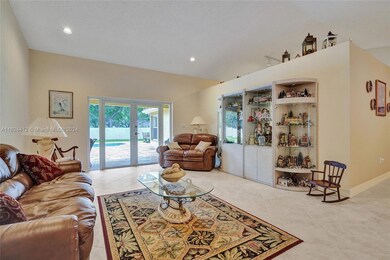
13161 NW 11th Place Sunrise, FL 33323
Savannah NeighborhoodHighlights
- In Ground Pool
- 19,518 Sq Ft lot
- Roman Tub
- Sawgrass Elementary School Rated A-
- Vaulted Ceiling
- Garden View
About This Home
As of October 2024Welcome and step into this beautiful home shining with pride of ownership. This home features the following:4 bedrooms*2.5 bathrooms*large family room*extra refrigerator in the oversized 2 car garage*interior laundry room*split bedroom plan*walk in closet*master bathroom features roman tub & separate shower with dual sinks & a water closet*double door entry into home and a master suite*Cathedral ceilings*Corian countertops*kitchen island*hi-hats in main living area*color changing pool light*4 plus car driveway*complete accordion shutters hurricane protection*roofed patio overlooking pool with waterfall & a child safety fence*oversized backyard. Walking distance to the elementary school and Flamingo Park. Easy access to Tri-County being close to I-595, I-75 and Sawgrass expressway.
Last Agent to Sell the Property
Keller Williams Realty SW License #0576568

Home Details
Home Type
- Single Family
Est. Annual Taxes
- $3,892
Year Built
- Built in 1990
Lot Details
- 0.45 Acre Lot
- South Facing Home
- Fenced
- Property is zoned PUD
HOA Fees
- $135 Monthly HOA Fees
Parking
- 2 Car Attached Garage
- Automatic Garage Door Opener
- Driveway
- Open Parking
Property Views
- Garden
- Pool
Home Design
- Shingle Roof
- Concrete Block And Stucco Construction
Interior Spaces
- 2,301 Sq Ft Home
- 1-Story Property
- Vaulted Ceiling
- Ceiling Fan
- Blinds
- Sliding Windows
- Entrance Foyer
- Family Room
- Formal Dining Room
- Tile Flooring
Kitchen
- Eat-In Kitchen
- Self-Cleaning Oven
- Electric Range
- Microwave
- Ice Maker
- Dishwasher
- Cooking Island
- Snack Bar or Counter
- Disposal
Bedrooms and Bathrooms
- 4 Bedrooms
- Split Bedroom Floorplan
- Walk-In Closet
- Dual Sinks
- Roman Tub
- Separate Shower in Primary Bathroom
Laundry
- Laundry in Utility Room
- Dryer
- Washer
Home Security
- Complete Accordion Shutters
- Fire and Smoke Detector
Pool
- In Ground Pool
- Fence Around Pool
- Auto Pool Cleaner
Outdoor Features
- Patio
- Exterior Lighting
Schools
- Sawgrass Elementary School
- Bair Middle School
- Plantation High School
Utilities
- Central Heating and Cooling System
- Underground Utilities
- Electric Water Heater
Community Details
- Savannah Plat 2,Heron Cove Estates Subdivision
- Mandatory home owners association
- Maintained Community
- The community has rules related to no recreational vehicles or boats, no trucks or trailers
Listing and Financial Details
- Assessor Parcel Number 494035050300
Map
Home Values in the Area
Average Home Value in this Area
Property History
| Date | Event | Price | Change | Sq Ft Price |
|---|---|---|---|---|
| 10/25/2024 10/25/24 | Sold | $785,000 | -1.9% | $341 / Sq Ft |
| 09/20/2024 09/20/24 | Price Changed | $799,900 | -1.3% | $348 / Sq Ft |
| 07/26/2024 07/26/24 | Price Changed | $810,215 | -1.2% | $352 / Sq Ft |
| 07/16/2024 07/16/24 | For Sale | $819,900 | -- | $356 / Sq Ft |
Tax History
| Year | Tax Paid | Tax Assessment Tax Assessment Total Assessment is a certain percentage of the fair market value that is determined by local assessors to be the total taxable value of land and additions on the property. | Land | Improvement |
|---|---|---|---|---|
| 2025 | $3,974 | $669,780 | $131,750 | $538,030 |
| 2024 | $3,892 | $221,990 | -- | -- |
| 2023 | $3,892 | $215,530 | $0 | $0 |
| 2022 | $3,677 | $209,260 | $0 | $0 |
| 2021 | $3,571 | $203,170 | $0 | $0 |
| 2020 | $3,488 | $200,370 | $0 | $0 |
| 2019 | $3,400 | $195,870 | $0 | $0 |
| 2018 | $3,260 | $192,220 | $0 | $0 |
| 2017 | $3,210 | $187,230 | $0 | $0 |
| 2016 | $3,200 | $183,380 | $0 | $0 |
| 2015 | $3,256 | $182,110 | $0 | $0 |
| 2014 | $3,193 | $180,670 | $0 | $0 |
| 2013 | -- | $286,070 | $131,750 | $154,320 |
Mortgage History
| Date | Status | Loan Amount | Loan Type |
|---|---|---|---|
| Open | $695,750 | New Conventional | |
| Closed | $695,750 | New Conventional | |
| Previous Owner | $190,000 | New Conventional | |
| Previous Owner | $125,000 | Unknown | |
| Previous Owner | $155,250 | VA | |
| Previous Owner | $150,950 | VA |
Deed History
| Date | Type | Sale Price | Title Company |
|---|---|---|---|
| Warranty Deed | $785,000 | Title And Real Estate Services | |
| Warranty Deed | $785,000 | Title And Real Estate Services | |
| Deed | $148,000 | -- | |
| Deed | $100 | -- | |
| Quit Claim Deed | $7,857 | -- |
Similar Homes in Sunrise, FL
Source: MIAMI REALTORS® MLS
MLS Number: A11624412
APN: 49-40-35-05-0300
- 1345 NW 127th Dr
- 13063 NW 11th Ct
- 13182 NW 11th Ct
- 1336 NW 129th Way
- 1412 NW 129th Terrace
- 1385 NW 126th Way
- 1000 NW 133rd Ave
- 1308 NW 126th Ave
- 1313 NW 126th Ave Unit 126
- 12662 NW 14th St
- 12662 NW 14th St Unit 12662
- 12631 NW 14th Ct
- 12741 NW 11th Ct
- 12623 NW 14th Place
- 12733 NW 11th Ct
- 13080 NW 8th Ct
- 12608 NW 12th Ct
- 786 NW 132nd Ave
- 772 NW 132nd Ave Unit 47
- 12519 NW 10th Ct
