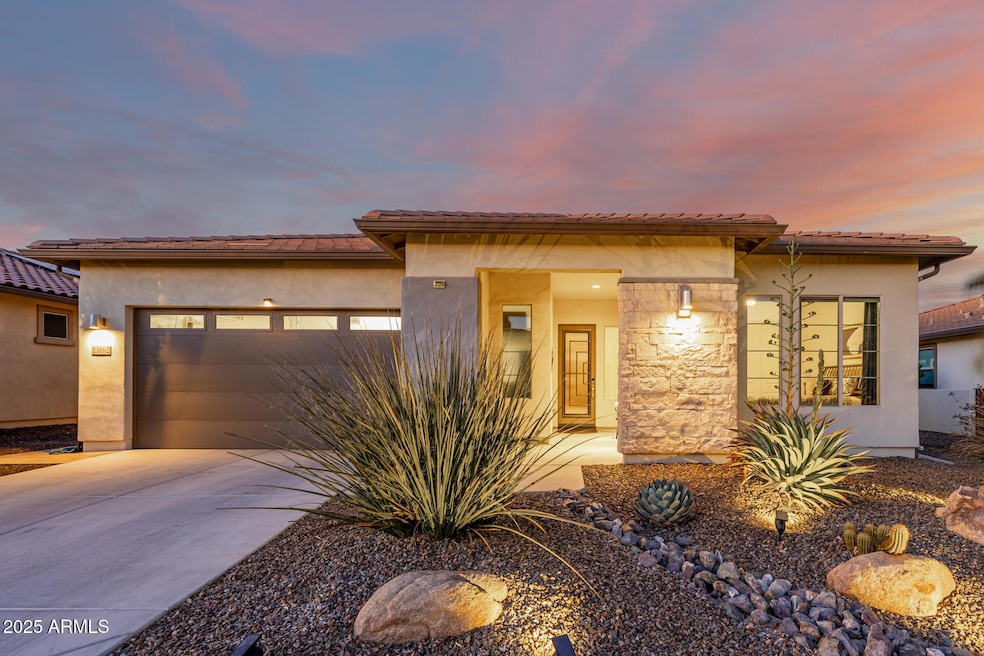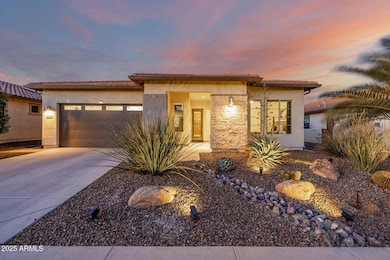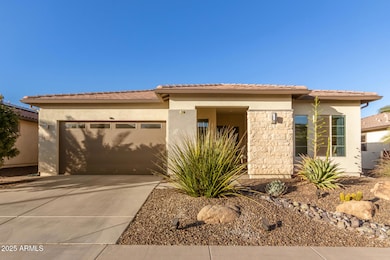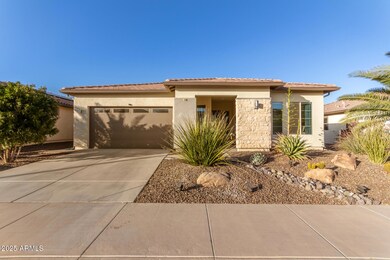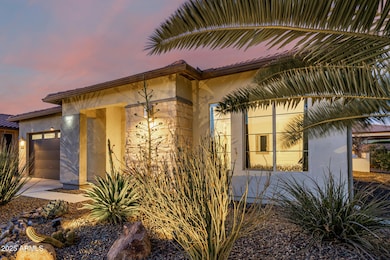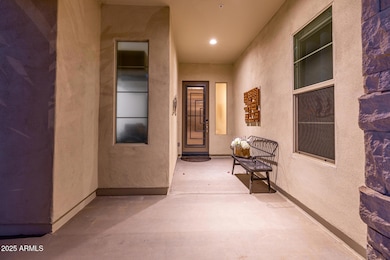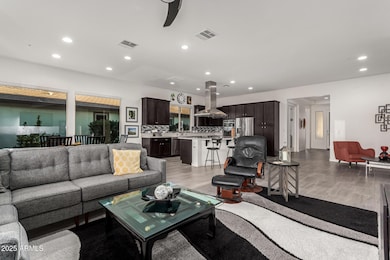
13162 W Duane Ln Peoria, AZ 85383
Vistancia NeighborhoodEstimated payment $4,999/month
Highlights
- Concierge
- Golf Course Community
- Clubhouse
- Lake Pleasant Elementary School Rated A-
- Fitness Center
- Contemporary Architecture
About This Home
SELLER can ACCOMMODATE QUICK CLOSE - Most furnishings available separate Bill of Sale making this an easy purchase for 2nd home! STUNNING CONCENTRIC w/over $150K in upgrades is MOVE IN ready for you! EXPANSIVE picture WINDOWS overlook oversized R-Yard complete w/Extended PAVER patio, GAS FIREPLACE & built-in BBQ. SPACIOUS Kitchen w/oversized island, QUARTZ C-tops, GE S/S PROFILE Appl., MONOGRAM Hood & ELECTRIC COOKTOP! DEN w/FRENCH doors is a perfect office/library. BUILT-IN bookcase features a SECRET door that leads to HIDDEN RM - Ideal as ARTIST studio, WORKOUT space or GUEST RM! Smart space laundry with U/L cabinetry SINK & DESK. PRIMARY suite w/PICTURE windows has view of the beautifully landscaped rear yard! MBA w/DBL vanities, oversized walk-in closet & large linen closet. Neutral PLANK tile floors, SILHOUETTE shades & 10 foot ceilings thru-out! Spacious Guest room w/large windows provides natural light and is an accommodating space for guests. Additional interior upgrades include: Central vacuum for your convenience, Custom Glass/Screen insert in front door, soft water system, R/O system in kitchen. 10 foot ceilings in garage along with a "bump out" on side that can accommodate a golf cart, sports equipment or extra room for your additional storage needs. Convenient service door in garage leads to trash enclosure. Beautifully landscaped front/rear yards with fruit trees, shrubs, low voltage lighting & PVC drip irrigation.
TRILOGY AT VISTANCA is an resort style 55+ active adult community in NW Peoria. Trilogy has 2 beautiful clubhouses, 2 cafes, 2 outdoor heated pools, 1 heated indoor lap pool, 2 fitness centers, tennis courts, pickleball courts and bocce ball courts. Gary Panks designed 18 hole Championship Golf Course including V's Taproom. Trilogy at Vistancia also offers 3.5 miles of walking trails within the community. Trilogy offers numerous fitness classes, hosted lifestyle events/escorted trips and numerous lifestyle clubs ie: STEM Club, History Club, Women's Club, Veteran's Club, Wine Club, Hiking Club, Pickleball Club, Bocce Club & Car Club just to name a few. "ENJOY THE GOOD LIFE at TRILOGY VISTANCIA!"
Open House Schedule
-
Saturday, April 26, 202511:00 am to 1:00 pm4/26/2025 11:00:00 AM +00:004/26/2025 1:00:00 PM +00:00Hosted by listing agent: Alica Blas 623-235-7905Add to Calendar
Home Details
Home Type
- Single Family
Est. Annual Taxes
- $4,184
Year Built
- Built in 2018
Lot Details
- 7,475 Sq Ft Lot
- Desert faces the front and back of the property
- Artificial Turf
- Front and Back Yard Sprinklers
- Sprinklers on Timer
HOA Fees
- $297 Monthly HOA Fees
Parking
- 2 Car Garage
- Garage ceiling height seven feet or more
Home Design
- Contemporary Architecture
- Wood Frame Construction
- Tile Roof
- Stone Exterior Construction
- Stucco
Interior Spaces
- 2,329 Sq Ft Home
- 1-Story Property
- Central Vacuum
- Ceiling height of 9 feet or more
- Ceiling Fan
- Fireplace
- Double Pane Windows
- Low Emissivity Windows
- Vinyl Clad Windows
- Tile Flooring
Kitchen
- Built-In Microwave
- Kitchen Island
Bedrooms and Bathrooms
- 2 Bedrooms
- 2.5 Bathrooms
- Dual Vanity Sinks in Primary Bathroom
Accessible Home Design
- Grab Bar In Bathroom
- Doors with lever handles
- No Interior Steps
Outdoor Features
- Outdoor Fireplace
- Built-In Barbecue
Schools
- Adult Elementary And Middle School
- Adult High School
Utilities
- Cooling Available
- Heating unit installed on the ceiling
- Heating System Uses Natural Gas
- High Speed Internet
Listing and Financial Details
- Tax Lot 2888
- Assessor Parcel Number 510-10-099
Community Details
Overview
- Association fees include ground maintenance, street maintenance
- Aam, Llc. Association, Phone Number (602) 906-4914
- Built by Shea
- Trilogy At Vistancia Subdivision, Concentric Floorplan
Amenities
- Concierge
- Clubhouse
- Theater or Screening Room
- Recreation Room
Recreation
- Golf Course Community
- Tennis Courts
- Community Playground
- Fitness Center
- Heated Community Pool
- Community Spa
- Bike Trail
Map
Home Values in the Area
Average Home Value in this Area
Tax History
| Year | Tax Paid | Tax Assessment Tax Assessment Total Assessment is a certain percentage of the fair market value that is determined by local assessors to be the total taxable value of land and additions on the property. | Land | Improvement |
|---|---|---|---|---|
| 2025 | $4,184 | $37,929 | -- | -- |
| 2024 | $4,200 | $36,123 | -- | -- |
| 2023 | $4,200 | $53,080 | $10,610 | $42,470 |
| 2022 | $4,097 | $41,980 | $8,390 | $33,590 |
| 2021 | $4,225 | $41,910 | $8,380 | $33,530 |
| 2020 | $4,217 | $40,960 | $8,190 | $32,770 |
| 2019 | $4,078 | $39,310 | $7,860 | $31,450 |
| 2018 | $157 | $1,665 | $1,665 | $0 |
| 2017 | $155 | $1,620 | $1,620 | $0 |
Property History
| Date | Event | Price | Change | Sq Ft Price |
|---|---|---|---|---|
| 03/25/2025 03/25/25 | Price Changed | $780,000 | -1.3% | $335 / Sq Ft |
| 02/28/2025 02/28/25 | Price Changed | $790,000 | -2.5% | $339 / Sq Ft |
| 01/22/2025 01/22/25 | For Sale | $810,000 | -- | $348 / Sq Ft |
Deed History
| Date | Type | Sale Price | Title Company |
|---|---|---|---|
| Special Warranty Deed | -- | -- | |
| Interfamily Deed Transfer | -- | None Available | |
| Interfamily Deed Transfer | -- | Security Title Agency Inc | |
| Special Warranty Deed | $455,968 | Security Title Agency Inc | |
| Special Warranty Deed | -- | Security Title Agency Inc |
Similar Homes in Peoria, AZ
Source: Arizona Regional Multiple Listing Service (ARMLS)
MLS Number: 6808290
APN: 510-10-099
- 13189 W Caleb Rd
- 13199 W Baker Dr
- 29854 N 132nd Dr
- 13159 W Lone Tree Trail
- 29606 N Tarragona Dr
- 29449 N 130th Dr
- 12962 W Lone Tree Trail
- 29361 N 130th Glen
- 29307 N Tarragona Dr
- 12935 W Lone Tree Trail
- 12956 W Eagle Ridge Ln
- 30110 N 129th Glen
- 12915 W Lone Tree Trail
- 29308 N 132nd Ln
- 12911 W Eagle Ridge Ln
- 13234 W Hummingbird Terrace
- 29588 N 129th Dr
- 13418 W Mayberry Trail
- 13211 W Hummingbird Terrace
- 30056 N 129th Ave
