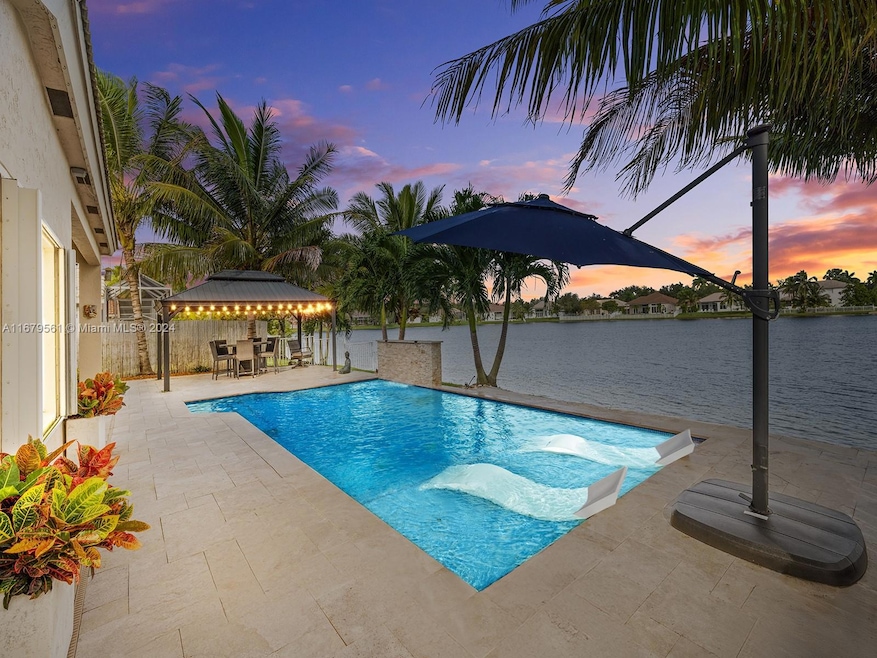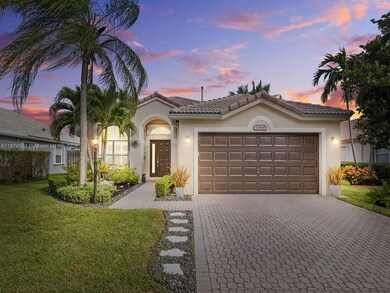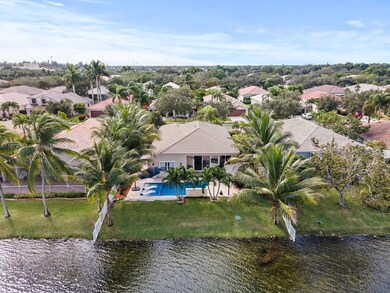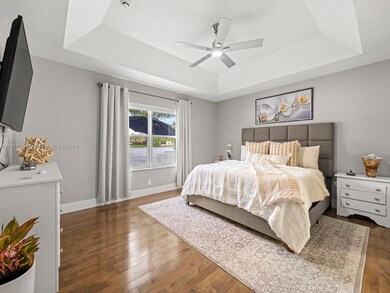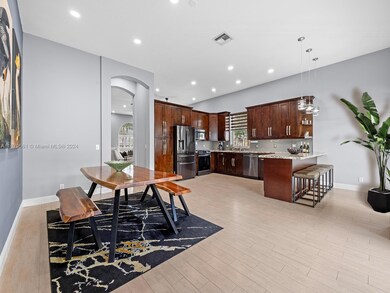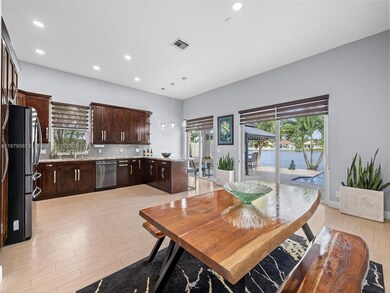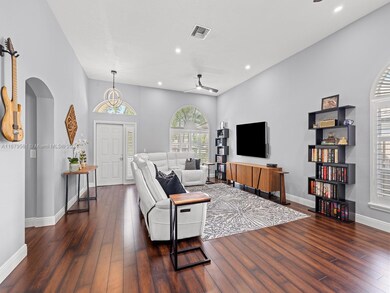
13169 NW 19th St Pembroke Pines, FL 33028
Pembroke Falls NeighborhoodHighlights
- Lake Front
- Fitness Center
- Sauna
- Lakeside Elementary School Rated 9+
- Concrete Pool
- Gated Community
About This Home
As of December 2024Welcome to your dream home in the exclusive gated community of Pembroke Falls! This stunning 3-bedroom, 2.5-bathroom residence overlooks a shimmering lake.
Step into a bright, open-concept living space featuring high ceilings and large windows. The gourmet kitchen boasts stainless steel appliances and granite countertops, ideal for gatherings. The dining area offers lovely views of the pool and lake.
Retreat to the luxurious master suite with a walk-in closet and spa-like en-suite bathroom. Outside, enjoy your private backyard oasis with a sparkling pool and a sauna for ultimate relaxation. The shaded patio invites alfresco dining, and the tranquil lake is perfect for fishing or kayaking.
Experience a lifestyle of luxury—schedule your private showing today!
Home Details
Home Type
- Single Family
Est. Annual Taxes
- $13,072
Year Built
- Built in 1997
Lot Details
- 8,026 Sq Ft Lot
- 75 Ft Wide Lot
- Lake Front
- South Facing Home
- Fenced
- Property is zoned (PUD)
HOA Fees
- $299 Monthly HOA Fees
Parking
- 2 Car Garage
- Automatic Garage Door Opener
- Driveway
- Open Parking
Home Design
- Tile Roof
Interior Spaces
- 1,889 Sq Ft Home
- 1-Story Property
- Awning
- Family Room
- Sauna
- Wood Flooring
- Lake Views
- Dryer
Kitchen
- Self-Cleaning Oven
- Microwave
- Dishwasher
- Disposal
Bedrooms and Bathrooms
- 3 Bedrooms
- Bathtub
Home Security
- High Impact Door
- Fire and Smoke Detector
Pool
- Concrete Pool
- Heated In Ground Pool
Outdoor Features
- Access To Lake
- Patio
- Exterior Lighting
Schools
- Hawkes Bluff Elementary School
- Walter C. Young Middle School
- Flanagan;Charls High School
Utilities
- Central Heating and Cooling System
Listing and Financial Details
- Assessor Parcel Number 514010024180
Community Details
Overview
- Pembroke Falls Phase 1 Subdivision, Caramel Floorplan
- Mandatory home owners association
Amenities
- Clubhouse
Recreation
- Fitness Center
- Community Pool
- Community Spa
Security
- Security Service
- Gated Community
Map
Home Values in the Area
Average Home Value in this Area
Property History
| Date | Event | Price | Change | Sq Ft Price |
|---|---|---|---|---|
| 12/19/2024 12/19/24 | Sold | $800,000 | +1.3% | $424 / Sq Ft |
| 11/07/2024 11/07/24 | Price Changed | $789,999 | -0.6% | $418 / Sq Ft |
| 11/07/2024 11/07/24 | For Sale | $795,000 | +7.4% | $421 / Sq Ft |
| 04/21/2022 04/21/22 | Sold | $740,000 | +10.5% | $392 / Sq Ft |
| 03/22/2022 03/22/22 | Pending | -- | -- | -- |
| 03/16/2022 03/16/22 | For Sale | $669,900 | +76.3% | $355 / Sq Ft |
| 03/09/2015 03/09/15 | Sold | $380,000 | +1.3% | $162 / Sq Ft |
| 02/10/2015 02/10/15 | Pending | -- | -- | -- |
| 02/06/2015 02/06/15 | For Sale | $375,000 | +21.0% | $160 / Sq Ft |
| 08/23/2012 08/23/12 | Sold | $310,000 | 0.0% | $164 / Sq Ft |
| 07/09/2012 07/09/12 | Pending | -- | -- | -- |
| 07/06/2012 07/06/12 | For Sale | $310,000 | -- | $164 / Sq Ft |
Tax History
| Year | Tax Paid | Tax Assessment Tax Assessment Total Assessment is a certain percentage of the fair market value that is determined by local assessors to be the total taxable value of land and additions on the property. | Land | Improvement |
|---|---|---|---|---|
| 2025 | $11,373 | $577,350 | $72,230 | $505,120 |
| 2024 | $13,072 | $577,350 | $72,230 | $505,120 |
| 2023 | $13,072 | $663,080 | $72,230 | $590,850 |
| 2022 | $5,955 | $339,980 | $0 | $0 |
| 2021 | $5,684 | $321,090 | $0 | $0 |
| 2020 | $5,625 | $316,660 | $0 | $0 |
| 2019 | $5,535 | $309,550 | $0 | $0 |
| 2018 | $5,332 | $303,780 | $0 | $0 |
| 2017 | $5,268 | $297,540 | $0 | $0 |
| 2016 | $5,215 | $289,570 | $0 | $0 |
| 2015 | $6,601 | $311,110 | $0 | $0 |
| 2014 | $6,903 | $306,900 | $0 | $0 |
| 2013 | -- | $279,000 | $72,230 | $206,770 |
Mortgage History
| Date | Status | Loan Amount | Loan Type |
|---|---|---|---|
| Open | $760,000 | New Conventional | |
| Previous Owner | $364,000 | New Conventional | |
| Previous Owner | $50,000 | Credit Line Revolving | |
| Previous Owner | $334,645 | New Conventional | |
| Previous Owner | $333,600 | New Conventional | |
| Previous Owner | $317,000 | New Conventional | |
| Previous Owner | $240,000 | New Conventional | |
| Previous Owner | $207,000 | Unknown | |
| Previous Owner | $136,000 | New Conventional |
Deed History
| Date | Type | Sale Price | Title Company |
|---|---|---|---|
| Warranty Deed | $800,000 | None Listed On Document | |
| Warranty Deed | $380,000 | Attorney | |
| Warranty Deed | $310,000 | Attorney | |
| Warranty Deed | $170,800 | -- |
Similar Homes in the area
Source: MIAMI REALTORS® MLS
MLS Number: A11679561
APN: 51-40-10-02-4180
- 13079 NW 23rd St
- 13431 Old Sheridan St
- 1581 NW 132nd Ave
- 12834 NW 23rd St
- 7150 Holatee Trail
- 2161 NW 128th Ave
- 13275 NW 15th St
- 2130 NW 127th Ave
- 13781 NW 16th St
- 6901 Holatee Trail
- 1809 NW 126th Ave
- 0 Mustang Trl St Unit MFRC7508070
- 13484 NW 13th St
- 1214 NW 137th Terrace
- 13264 NW 13th St
- 1782 NW 124th Place
- 1760 NW 124th Place Unit 1760
- 1732 NW 124th Place
- 1761 NW 124th Place
- 13900 Mustang Trail
