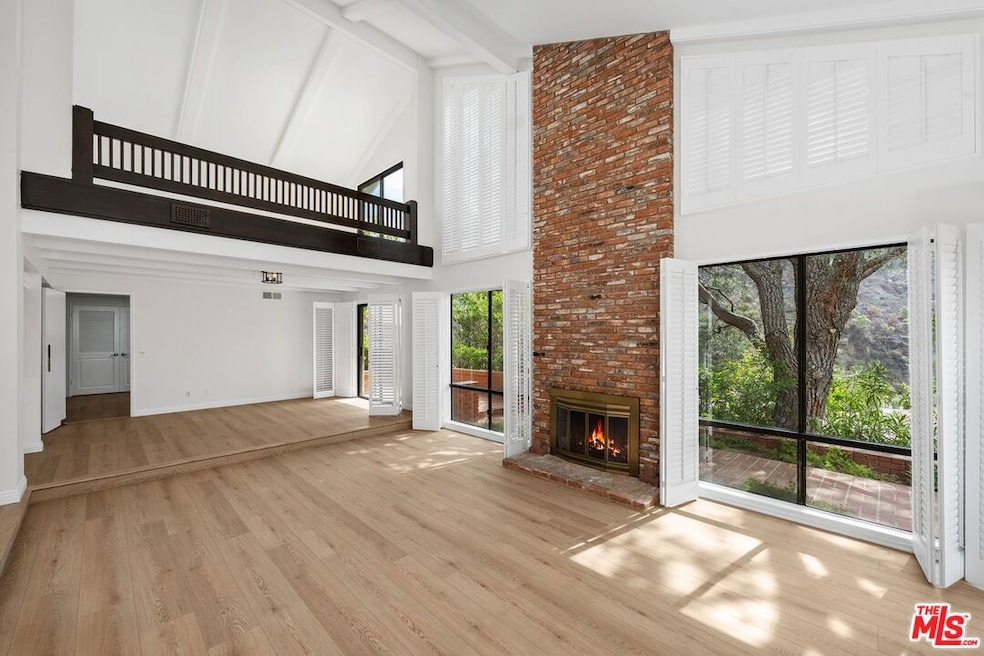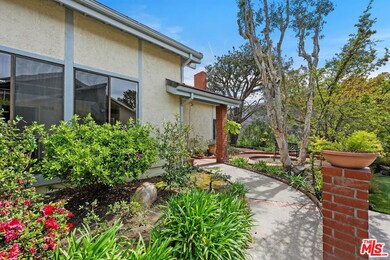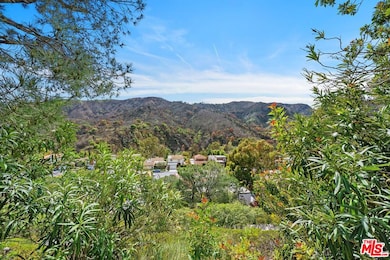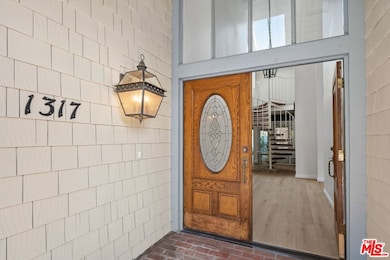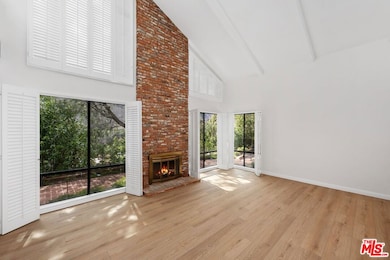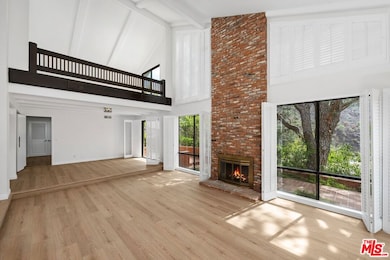1317 Avenida de Cortez Pacific Palisades, CA 90272
Pacific Palisades NeighborhoodHighlights
- Fitness Center
- Canyon View
- Living Room with Fireplace
- In Ground Pool
- Contemporary Architecture
- Loft
About This Home
Lovely and spacious Mountain View Home with a Peak of the Ocean and flexible a floor plan. This home features a large living room with 2 story ceiling, fireplace and opens to a formal dining area with wet bar. There is a spacious kitchen with stainless steel appliances. The primary bedroom has a walk-in closet and there is a large loft with a balcony, plus a large bathroom with double sinks. In addition, there is a large second loft and a bedroom with a bathroom upstairs. The owner just installed new flooring, updated the bathroom that services the 2nd and 3rd bedrooms with a new tub/shower, tiles and enclosure. Other updates include a new roof, new interior and exterior paint, new central air and more. Please note the much of the work was done prior to the recent fires, however the Seller has done remediation work to the property and will provide all documentation. There is also the Santa Ynez Recreation Center with a gorgeous pool, children's pool, spa, gym, tennis, playground and recreation room.
Home Details
Home Type
- Single Family
Est. Annual Taxes
- $11,008
Year Built
- Built in 1975
Lot Details
- 7,574 Sq Ft Lot
- Property is zoned LAR1
Parking
- 2 Car Direct Access Garage
- Side by Side Parking
- Garage Door Opener
Property Views
- Canyon
- Mountain
- Park or Greenbelt
Home Design
- Contemporary Architecture
Interior Spaces
- 3,400 Sq Ft Home
- 2-Story Property
- Built-In Features
- Formal Entry
- Family Room
- Living Room with Fireplace
- Dining Area
- Loft
Kitchen
- Breakfast Area or Nook
- Oven or Range
- Microwave
- Dishwasher
- Disposal
Bedrooms and Bathrooms
- 4 Bedrooms
- Walk-In Closet
Laundry
- Laundry in Kitchen
- Dryer
- Washer
Pool
- In Ground Pool
- Spa
Utilities
- Central Heating and Cooling System
Listing and Financial Details
- Security Deposit $22,000
- Tenant pays for cable TV, electricity, trash collection, water, insurance
- 12 Month Lease Term
- Assessor Parcel Number 4431-005-020
Community Details
Recreation
- Tennis Courts
- Community Playground
- Fitness Center
- Community Pool
- Community Spa
Pet Policy
- Call for details about the types of pets allowed
Map
Source: The MLS
MLS Number: 25520241
APN: 4431-005-020
- 17152 Avenida de Santa Ynez
- 1303 Palisades Dr
- 1309 Palisades Dr
- 1411 Avenida de Cortez
- 1404 Monte Grande Place
- 1141 Cumbre Alta Ct
- 1429 El Bosque Ct
- 17114 Palisades Cir
- 17132 Palisades Cir
- 2020 Palisades Dr
- 1476 Palisades Dr
- 17202 Palisades Cir
- 1774 Palisades Dr
- 1490 Palisades Dr
- 1666 Palisades Dr
- 1836 Michael Ln
- 1590 Palisades Dr
- 1622 Palisades Dr
- 1817 Michael Ln
- 16754 Calle de Catalina
