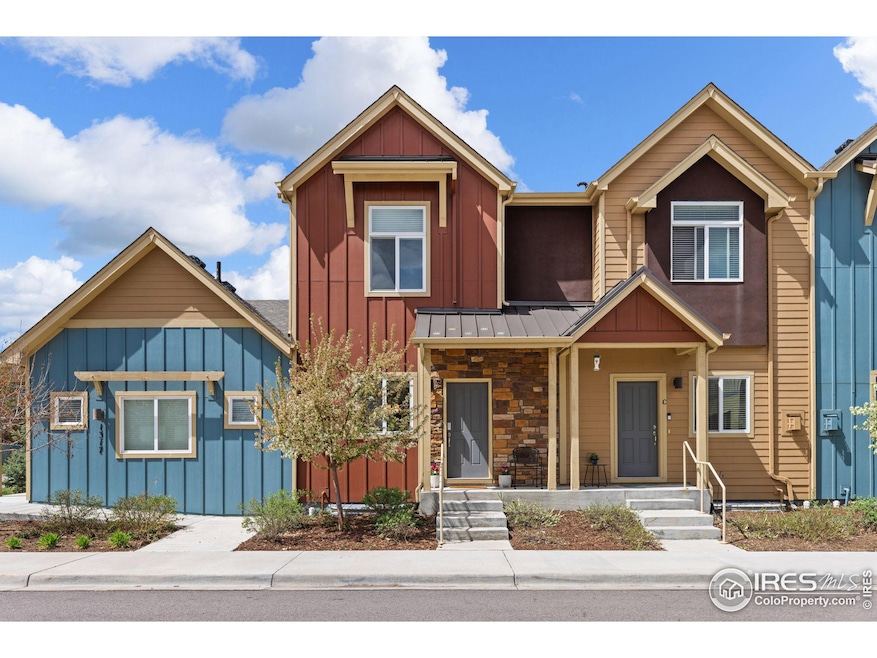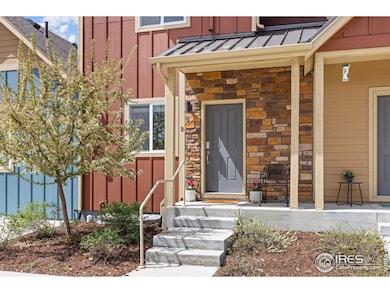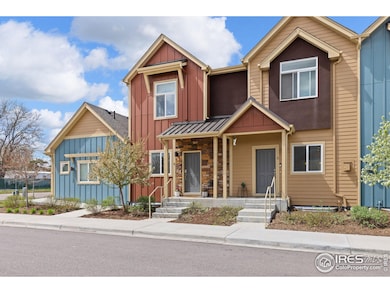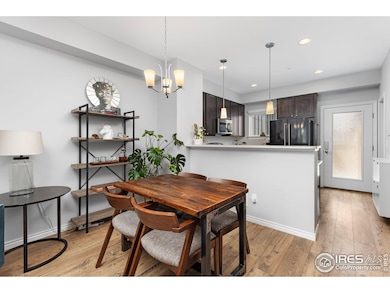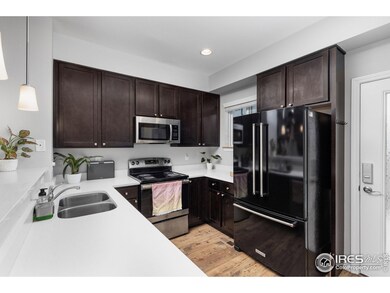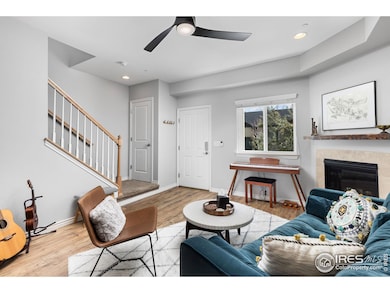
1317 Country Ct Unit B Longmont, CO 80501
Quail NeighborhoodEstimated payment $3,033/month
Highlights
- Open Floorplan
- Mountain View
- 1 Car Detached Garage
- Niwot High School Rated A
- Contemporary Architecture
- Double Pane Windows
About This Home
This townhome is truly a standout! Featuring three bedrooms, along with three and a half baths in total, it's designed for comfortable living. The main floor's open concept is perfect for entertaining, with a spacious living and dining area centered around a cozy gas fireplace. The kitchen impresses with white quartz counters and a large pantry, opening to a fully fenced, west-facing patio, ideal for outdoor relaxation. Upstairs, the primary bedroom is a retreat with two closets and a luxurious bath complete with a double vanity and a beautifully tiled shower. The second bedroom upstairs offers west-facing views of the foothills and also includes an en suite bath. For added convenience, the laundry is located on this level. The finished basement expands your living options, providing space for a rec room, family room, or home office, along with an additional bedroom and full bath. The detached garage is easily accessible from the patio, and an extra assigned parking space is available next to the garage. Located near a 6-acre park, this home offers great outdoor amenities and is conveniently close to the Longmont Rec Center and museum. It's a must-see!
Townhouse Details
Home Type
- Townhome
Est. Annual Taxes
- $3,023
Year Built
- Built in 2018
Lot Details
- East Facing Home
- Fenced
HOA Fees
- $275 Monthly HOA Fees
Parking
- 1 Car Detached Garage
- Alley Access
Home Design
- Contemporary Architecture
- Wood Frame Construction
- Composition Roof
Interior Spaces
- 1,675 Sq Ft Home
- 2-Story Property
- Open Floorplan
- Ceiling Fan
- Gas Fireplace
- Double Pane Windows
- Window Treatments
- Laminate Flooring
- Mountain Views
Kitchen
- Electric Oven or Range
- Self-Cleaning Oven
- Microwave
- Dishwasher
- Disposal
Bedrooms and Bathrooms
- 3 Bedrooms
- Primary Bathroom is a Full Bathroom
Laundry
- Dryer
- Washer
Outdoor Features
- Patio
- Exterior Lighting
Schools
- Burlington Elementary School
- Sunset Middle School
- Niwot High School
Utilities
- Forced Air Heating and Cooling System
- High Speed Internet
- Cable TV Available
Listing and Financial Details
- Assessor Parcel Number R0610646
Community Details
Overview
- Association fees include common amenities, snow removal, management, maintenance structure, water/sewer, hazard insurance
- Built by Flatirons Homes Inc
- Parkside At Quail Ridge Condos A F 1317 Country Co Subdivision
Recreation
- Park
Map
Home Values in the Area
Average Home Value in this Area
Tax History
| Year | Tax Paid | Tax Assessment Tax Assessment Total Assessment is a certain percentage of the fair market value that is determined by local assessors to be the total taxable value of land and additions on the property. | Land | Improvement |
|---|---|---|---|---|
| 2024 | $2,982 | $31,603 | -- | $31,603 |
| 2023 | $2,982 | $31,603 | -- | $35,288 |
| 2022 | $2,589 | $26,160 | $0 | $26,160 |
| 2021 | $2,622 | $26,913 | $0 | $26,913 |
| 2020 | $2,570 | $26,455 | $0 | $26,455 |
| 2019 | $2,529 | $26,455 | $0 | $26,455 |
| 2018 | $0 | $0 | $0 | $0 |
Property History
| Date | Event | Price | Change | Sq Ft Price |
|---|---|---|---|---|
| 04/10/2025 04/10/25 | Price Changed | $449,000 | -2.4% | $268 / Sq Ft |
| 03/19/2025 03/19/25 | For Sale | $460,000 | +7.2% | $275 / Sq Ft |
| 09/12/2022 09/12/22 | Sold | $429,000 | 0.0% | $266 / Sq Ft |
| 09/12/2022 09/12/22 | Sold | $429,000 | 0.0% | $266 / Sq Ft |
| 08/19/2022 08/19/22 | Pending | -- | -- | -- |
| 08/19/2022 08/19/22 | Pending | -- | -- | -- |
| 08/16/2022 08/16/22 | Price Changed | $429,000 | 0.0% | $266 / Sq Ft |
| 08/16/2022 08/16/22 | Price Changed | $429,000 | -6.7% | $266 / Sq Ft |
| 08/11/2022 08/11/22 | Price Changed | $460,000 | 0.0% | $286 / Sq Ft |
| 08/11/2022 08/11/22 | Price Changed | $460,000 | -6.1% | $286 / Sq Ft |
| 08/05/2022 08/05/22 | For Sale | $490,000 | 0.0% | $304 / Sq Ft |
| 08/04/2022 08/04/22 | Price Changed | $490,000 | -3.0% | $304 / Sq Ft |
| 07/28/2022 07/28/22 | Price Changed | $505,000 | -4.7% | $314 / Sq Ft |
| 07/12/2022 07/12/22 | Price Changed | $530,000 | -2.8% | $329 / Sq Ft |
| 07/08/2022 07/08/22 | For Sale | $545,000 | +49.4% | $339 / Sq Ft |
| 05/19/2020 05/19/20 | Off Market | $364,900 | -- | -- |
| 02/19/2019 02/19/19 | Sold | $364,900 | 0.0% | $218 / Sq Ft |
| 02/08/2019 02/08/19 | Pending | -- | -- | -- |
| 11/02/2018 11/02/18 | Price Changed | $364,900 | -1.3% | $218 / Sq Ft |
| 04/20/2018 04/20/18 | For Sale | $369,800 | -- | $221 / Sq Ft |
Deed History
| Date | Type | Sale Price | Title Company |
|---|---|---|---|
| Special Warranty Deed | $364,900 | Heritage Title Co |
Mortgage History
| Date | Status | Loan Amount | Loan Type |
|---|---|---|---|
| Open | $316,600 | New Conventional | |
| Closed | $316,000 | New Conventional | |
| Closed | $315,000 | New Conventional |
Similar Homes in Longmont, CO
Source: IRES MLS
MLS Number: 1028695
APN: 131515A-02-002
- 1317 Country Ct Unit B
- 1302 S Oak Ct
- 1240 Wren Ct Unit I
- 1400 S Collyer St
- 406 N Parkside Dr Unit C
- 61 Avocet Ct
- 1143 Hummingbird Cir
- 1328 Carriage Dr
- 1117 Hummingbird Cir
- 1135 Hummingbird Cir
- 1221 S Main St
- 16 Texas Ln
- 1060 S Coffman St
- 1419 S Terry St
- 410 Bountiful Ave
- 1531 S Coffman St
- 2018 Ionosphere St Unit 8
- 2018 Ionosphere St Unit 6
- 2018 Ionosphere St Unit 3
- 9 James Cir
