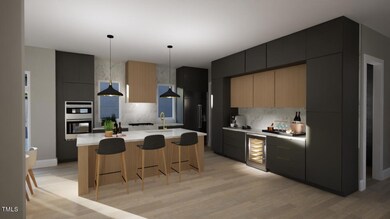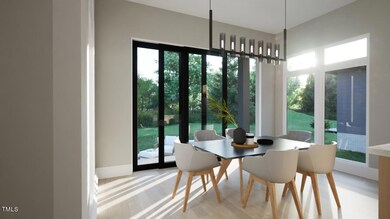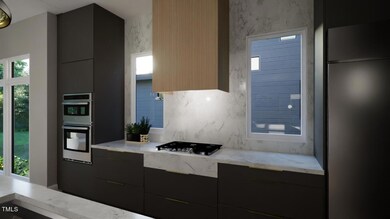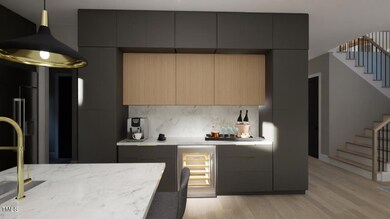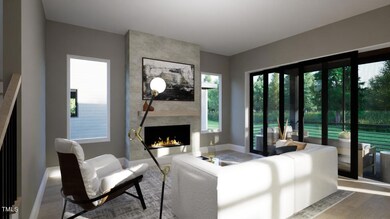
1317 Crabtree Blvd Raleigh, NC 27610
King Charles NeighborhoodHighlights
- New Construction
- Contemporary Architecture
- Wood Flooring
- Leroy Martin Magnet Rated A
- Partially Wooded Lot
- 2-minute walk to Lockwood Park
About This Home
As of March 2025Custom Contemporary Build in Downtown Raleigh Across from the Crabtree Creek Greenway & Lockwood Park! *Pool Accommodating Lot! Sleek Modern Design Featuring Kitchen Quartz Tops, Cstm Painted Cabinets, SS Appls Package, Large Center Island & Designer Pendants, Oversized Scullery/Pantry! Open Living Area w/Full Glass Corner Featuring Two Sliders that Opens Family & Dining Room to Lanai! Private Study on Main Level!Primary Suite: Hwds, Massive WIC & Access to Private Balcony! Primary Bath: Designer Tile Flooring, Cstm Dual Vanity w/Quartz, Freestanding Tub & Tiled Walk In Shower w/Bench! FamRm: Cstm Surround Fireplace & Large Sliders to Lanai Patio for an Outdoor Retreat! Spacious 2nd Level Loft Area!
Home Details
Home Type
- Single Family
Est. Annual Taxes
- $1,737
Year Built
- Built in 2024 | New Construction
Lot Details
- 0.31 Acre Lot
- Cul-De-Sac
- Partially Wooded Lot
- Landscaped with Trees
- Back and Front Yard
Parking
- 2 Car Attached Garage
- Front Facing Garage
- Assigned Parking
Home Design
- Contemporary Architecture
- Brick Veneer
- Brick Foundation
- Frame Construction
- Shingle Roof
Interior Spaces
- 2,622 Sq Ft Home
- 2-Story Property
- Built-In Features
- Coffered Ceiling
- Smooth Ceilings
- High Ceiling
- Ceiling Fan
- Recessed Lighting
- Gas Log Fireplace
- Double Pane Windows
- Mud Room
- Entrance Foyer
- Family Room with Fireplace
- Combination Kitchen and Dining Room
- Home Office
- Loft
- Screened Porch
- Park or Greenbelt Views
- Fire and Smoke Detector
Kitchen
- Breakfast Bar
- Gas Cooktop
- Range Hood
- Microwave
- Plumbed For Ice Maker
- Dishwasher
- Stainless Steel Appliances
- Smart Appliances
- Kitchen Island
- Quartz Countertops
- Disposal
Flooring
- Wood
- Carpet
- Ceramic Tile
Bedrooms and Bathrooms
- 3 Bedrooms
- Walk-In Closet
- Double Vanity
- Private Water Closet
- Separate Shower in Primary Bathroom
- Walk-in Shower
Laundry
- Laundry Room
- Laundry on upper level
- Sink Near Laundry
- Washer and Electric Dryer Hookup
Attic
- Attic Floors
- Pull Down Stairs to Attic
Eco-Friendly Details
- Energy-Efficient Appliances
- Energy-Efficient Construction
- Energy-Efficient Lighting
- Energy-Efficient Thermostat
Outdoor Features
- Balcony
- Rain Gutters
Schools
- Powell Elementary School
- Martin Middle School
- Enloe High School
Utilities
- Forced Air Heating and Cooling System
- Heating System Uses Gas
- Heating System Uses Natural Gas
- Vented Exhaust Fan
- Natural Gas Connected
- Tankless Water Heater
- High Speed Internet
- Phone Available
- Cable TV Available
Community Details
- No Home Owners Association
- Built by 70x7 Homes LLC
- Rollingwood Subdivision
Listing and Financial Details
- Assessor Parcel Number 1714856244
Map
Home Values in the Area
Average Home Value in this Area
Property History
| Date | Event | Price | Change | Sq Ft Price |
|---|---|---|---|---|
| 03/21/2025 03/21/25 | Sold | $1,150,000 | -4.2% | $439 / Sq Ft |
| 01/28/2025 01/28/25 | Pending | -- | -- | -- |
| 07/17/2024 07/17/24 | For Sale | $1,200,000 | -- | $458 / Sq Ft |
Tax History
| Year | Tax Paid | Tax Assessment Tax Assessment Total Assessment is a certain percentage of the fair market value that is determined by local assessors to be the total taxable value of land and additions on the property. | Land | Improvement |
|---|---|---|---|---|
| 2024 | $1,737 | $200,000 | $200,000 | $0 |
| 2023 | $63 | $5,750 | $5,750 | $0 |
| 2022 | $58 | $5,750 | $5,750 | $0 |
| 2021 | $56 | $5,750 | $5,750 | $0 |
| 2020 | $55 | $5,750 | $5,750 | $0 |
| 2019 | $28 | $2,400 | $2,400 | $0 |
| 2018 | $26 | $2,400 | $2,400 | $0 |
| 2017 | $25 | $2,400 | $2,400 | $0 |
| 2016 | $24 | $2,400 | $2,400 | $0 |
| 2015 | $29 | $2,800 | $2,800 | $0 |
| 2014 | $27 | $2,800 | $2,800 | $0 |
Mortgage History
| Date | Status | Loan Amount | Loan Type |
|---|---|---|---|
| Open | $740,000 | New Conventional | |
| Closed | $740,000 | New Conventional | |
| Previous Owner | $585,000 | New Conventional | |
| Previous Owner | $690,000 | Construction |
Deed History
| Date | Type | Sale Price | Title Company |
|---|---|---|---|
| Warranty Deed | $1,150,000 | None Listed On Document | |
| Warranty Deed | $1,150,000 | None Listed On Document | |
| Warranty Deed | $690,000 | None Listed On Document | |
| Warranty Deed | $180,000 | None Listed On Document | |
| Interfamily Deed Transfer | -- | None Available |
Similar Homes in Raleigh, NC
Source: Doorify MLS
MLS Number: 10041785
APN: 1714.12-85-6244-000
- 2201 Valiant St
- 1004 Helms Place
- 1001 Helms Place
- 2225 Millbank Village Ct Unit 101
- 1116 Holburn Place
- 861 Dalewood Dr
- 2330 Glascock St
- 2201 Millbank Village Ct Unit 101
- 808 Culpepper Ln
- 2728 Milburnie Rd
- 2343 Derby Dr
- 2453 Derby Dr
- 2457 Derby Dr
- 2730 Milburnie Rd
- 704 N King Charles Rd
- 705 Hartford Rd
- 829 Colleton Rd
- 3213 Marie Dr
- 3115 Timberlake Rd
- 1012 Addison Place

