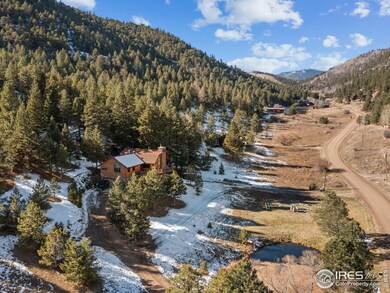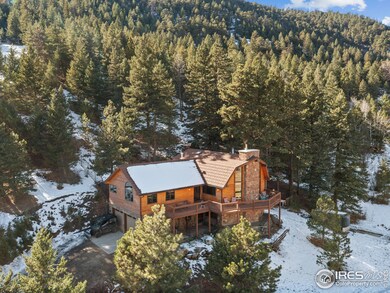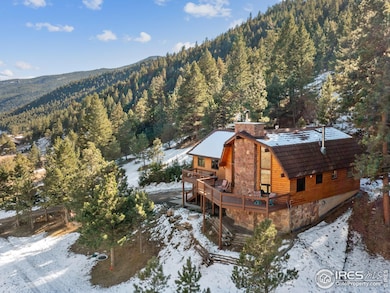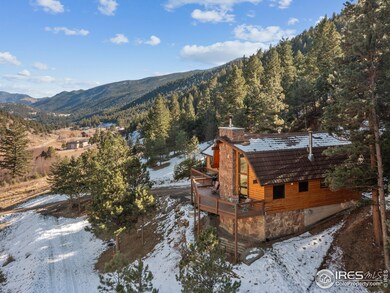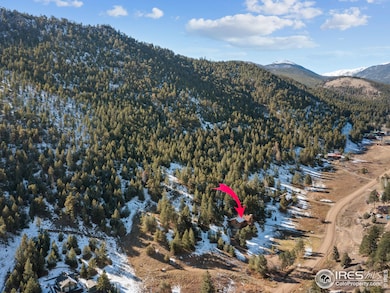
1317 Dunraven Glade Rd Glen Haven, CO 80532
Highlights
- Parking available for a boat
- Spa
- Open Floorplan
- Horses Allowed On Property
- Waterfront
- River Nearby
About This Home
As of April 2025Enjoy the peace & tranquility of The Retreat, with 4.86-acres of privacy and a gorgeous mountain-style home of nearly 2800sf. Soaring greatroom with super-efficient wood burning fireplace and windows all around that bring the surrounding views & natural light into the space. Spacious kitchen & dining room invite evenings of friends & family, extending out back to the new stone patio and firepit. Main level primary suite offers lots of room for a private sitting area and relaxing spa-like bath with jetted tub, corner shower and stone-vessel sink, plus a huge walk-in closet. Guest rooms both up & down and additional baths as well. Lower level family-rec room, lots of storage and attached, oversized garage. Wraparound deck that overlooks the private, spring-fed pond completes this mountain home, ready to enjoy. Adjacent Lot also available for additional privacy. Make this one yours at $885,000!
Home Details
Home Type
- Single Family
Est. Annual Taxes
- $3,288
Year Built
- Built in 1977
Lot Details
- 4.86 Acre Lot
- Waterfront
- Kennel or Dog Run
- Fenced
- Meadow
- Wooded Lot
- Property is zoned FO
HOA Fees
- $50 Monthly HOA Fees
Parking
- 2 Car Attached Garage
- Oversized Parking
- Heated Garage
- Garage Door Opener
- Parking available for a boat
Property Views
- Water
- Mountain
Home Design
- Contemporary Architecture
- Raised Ranch Architecture
- Cabin
- Slab Foundation
- Wood Frame Construction
- Tile Roof
- Wood Siding
- Concrete Siding
- Log Siding
- Stone
Interior Spaces
- 2,785 Sq Ft Home
- 1-Story Property
- Open Floorplan
- Beamed Ceilings
- Cathedral Ceiling
- Ceiling Fan
- Multiple Fireplaces
- Double Pane Windows
- Window Treatments
- Wood Frame Window
- Living Room with Fireplace
- Recreation Room with Fireplace
- Loft
- Walk-Out Basement
- Storm Doors
Kitchen
- Double Oven
- Electric Oven or Range
- Microwave
- Dishwasher
- Kitchen Island
- Disposal
Flooring
- Wood
- Painted or Stained Flooring
- Carpet
Bedrooms and Bathrooms
- 3 Bedrooms
- Walk-In Closet
- Primary Bathroom is a Full Bathroom
- Primary bathroom on main floor
- Bathtub and Shower Combination in Primary Bathroom
- Spa Bath
- Walk-in Shower
Laundry
- Laundry on main level
- Dryer
- Washer
Eco-Friendly Details
- Green Energy Fireplace or Wood Stove
Outdoor Features
- Spa
- River Nearby
- Pond
- Deck
- Patio
- Separate Outdoor Workshop
Schools
- Estes Park Elementary And Middle School
- Estes Park High School
Horse Facilities and Amenities
- Horses Allowed On Property
- Riding Trail
Utilities
- Cooling Available
- Zoned Heating
- Heating System Uses Wood
- Baseboard Heating
- Propane
- Septic System
- High Speed Internet
- Satellite Dish
Listing and Financial Details
- Assessor Parcel Number R1247719
Community Details
Overview
- Retreat 3 Subdivision
Recreation
- Hiking Trails
Map
Home Values in the Area
Average Home Value in this Area
Property History
| Date | Event | Price | Change | Sq Ft Price |
|---|---|---|---|---|
| 04/14/2025 04/14/25 | Sold | $845,000 | -4.5% | $303 / Sq Ft |
| 11/16/2024 11/16/24 | For Sale | $885,000 | +71.8% | $318 / Sq Ft |
| 12/05/2019 12/05/19 | Off Market | $515,000 | -- | -- |
| 09/06/2019 09/06/19 | Sold | $515,000 | -6.3% | $185 / Sq Ft |
| 06/26/2019 06/26/19 | Price Changed | $549,900 | -15.4% | $197 / Sq Ft |
| 06/14/2019 06/14/19 | For Sale | $649,900 | -- | $233 / Sq Ft |
Tax History
| Year | Tax Paid | Tax Assessment Tax Assessment Total Assessment is a certain percentage of the fair market value that is determined by local assessors to be the total taxable value of land and additions on the property. | Land | Improvement |
|---|---|---|---|---|
| 2025 | $3,288 | $52,361 | $11,390 | $40,971 |
| 2024 | $3,288 | $52,361 | $11,390 | $40,971 |
| 2022 | $2,601 | $36,355 | $6,950 | $29,405 |
| 2021 | $2,672 | $37,402 | $7,150 | $30,252 |
| 2020 | $2,087 | $28,765 | $5,649 | $23,116 |
| 2019 | $2,071 | $28,765 | $5,649 | $23,116 |
| 2018 | $2,075 | $27,900 | $6,336 | $21,564 |
| 2017 | $2,087 | $27,900 | $6,336 | $21,564 |
| 2016 | $1,746 | $24,207 | $7,005 | $17,202 |
| 2015 | $1,723 | $24,200 | $7,000 | $17,200 |
| 2014 | $1,765 | $25,510 | $7,560 | $17,950 |
Mortgage History
| Date | Status | Loan Amount | Loan Type |
|---|---|---|---|
| Open | $595,000 | New Conventional | |
| Previous Owner | $476,400 | New Conventional | |
| Previous Owner | $473,000 | New Conventional |
Deed History
| Date | Type | Sale Price | Title Company |
|---|---|---|---|
| Warranty Deed | $845,000 | None Listed On Document | |
| Warranty Deed | $515,000 | None Available |
Similar Home in Glen Haven, CO
Source: IRES MLS
MLS Number: 1022387
APN: 26224-05-009
- 0 Tbd Dunraven Glade Rd
- 84 Copper Hill Rd
- 28 Miller Fork Rd
- 255 N Fork Rd
- 34 Pale Blue Way
- 105 Fox Creek Rd
- 331 Fox Creek Rd
- 9512 County Road 43
- 11543 County Road 43
- 3501 Devils Gulch Rd
- 7010 Storm Mountain Dr
- 2341 Fallen Leaf Way
- 2435 Eagle Rock Dr
- 2069 Us Highway 34
- 11 Rainbow Trout Ln
- 2005 Kendall Dr
- 2165 Ridge Rd
- 2387 Us Highway 34 Unit A & B
- 76 Cairn Ct
- 2392 U S 34

