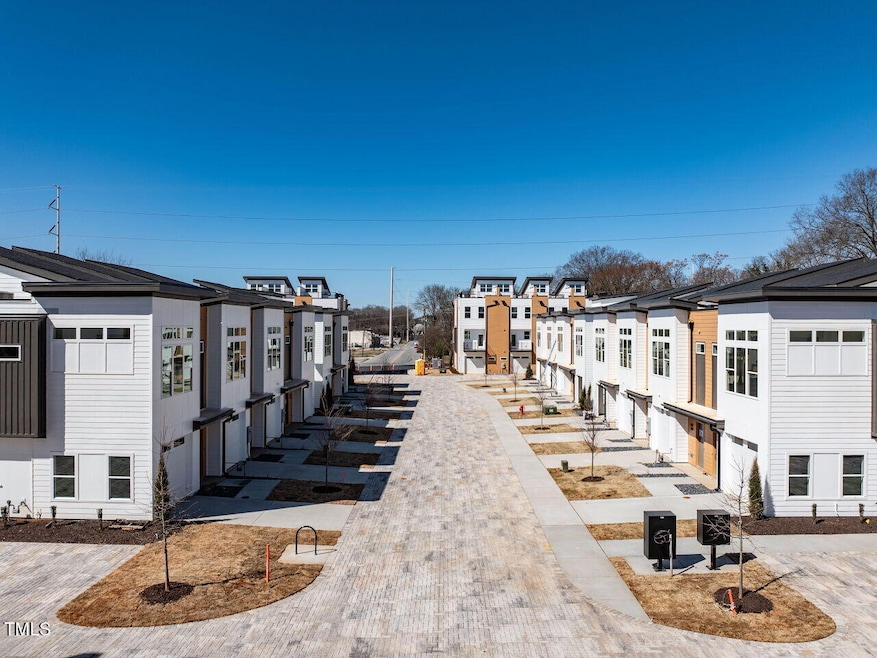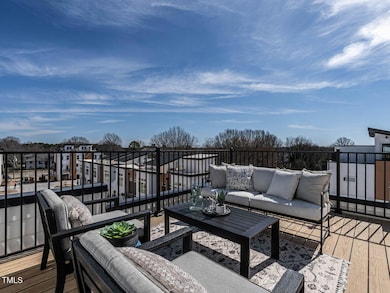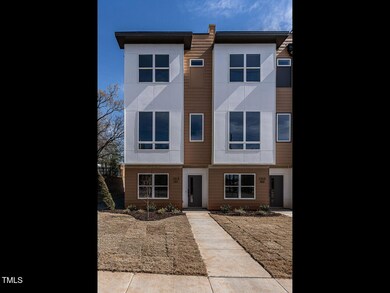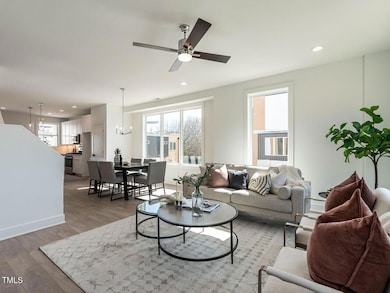
1317 Garner Rd Unit 101 Raleigh, NC 27610
Garner Road NeighborhoodEstimated payment $4,016/month
Highlights
- New Construction
- Rooftop Deck
- Contemporary Architecture
- Fuller Elementary Rated A-
- Deck
- Quartz Countertops
About This Home
Welcome to South Heights, where modern design, community charm, and rooftop vibes come together just minutes from Downtown Raleigh. Whether you're a first-time buyer, savvy investor, or just someone who's tired of climbing three flights of stairs to get to your own home—this one's for you.This 3-bedroom, 3-bathroom condo (that lives like a townhome) offers the best of both worlds: low-maintenance condo ownership with the privacy and feel of a standalone townhome. That means no one above you, no one below you, and zero shared stairwells. Just walk right into your home from your private front door or attached 1-car garage, kick off your shoes, and start living.Each of the three bedrooms has its own private bathroom, so everyone gets their own little slice of serenity (and no one's stealing your shampoo). The main living space is bright and airy with large windows, wide-plank flooring, and an open layout perfect for hosting, lounging, or a little bit of both. The kitchen is a chef's dream with sleek quartz countertops, stainless steel appliances, and a generous island that's basically begging for brunch spreads and charcuterie boards.But wait—there's more. Head up to your very own rooftop deck, where morning coffee hits different and sunset happy hours come with skyline views. It's your private perch above the city, perfect for entertaining, relaxing, or pretending you're on a rooftop in Brooklyn (but without the NYC price tag).The community itself is just as special. The paver road system isn't just a pretty face—it's a thoughtful design feature that brings warmth and charm to the neighborhood. Unlike traditional asphalt streets that can feel cold or temporary, these pavers create a walkable, connected, almost European-village vibe that makes the whole community feel intentional and welcoming.And yes, investors are welcome here! Both short-term and long-term rentals are allowed, which makes this not only a dreamy primary residence, but also an incredible investment opportunity. Whether you're looking for a lock-and-leave lifestyle, a cash-flowing short-term rental, or a long-term hold in one of Raleigh's hottest areas—you've got options.Even better? We're offering multiple incentives, including rate buydowns to help make your mortgage payment more manageable. Combine that with our low-maintenance living and unbeatable location, and you've got a winning combo that's hard to top.So if you're looking for modern living that's high on style, full of function, and topped off with a rooftop, South Heights is calling. Come see why this isn't just a place to live—it's a place to level up.
Open House Schedule
-
Friday, April 25, 20251:00 to 6:00 pm4/25/2025 1:00:00 PM +00:004/25/2025 6:00:00 PM +00:00Add to Calendar
-
Saturday, April 26, 202512:00 to 6:00 pm4/26/2025 12:00:00 PM +00:004/26/2025 6:00:00 PM +00:00Add to Calendar
Property Details
Home Type
- Condominium
Year Built
- Built in 2025 | New Construction
Lot Details
- Property fronts a private road
- Landscaped
HOA Fees
- $270 Monthly HOA Fees
Parking
- 1 Car Attached Garage
- Rear-Facing Garage
- Garage Door Opener
- Private Driveway
- 1 Open Parking Space
Home Design
- Contemporary Architecture
- Modernist Architecture
- Slab Foundation
- Rubber Roof
Interior Spaces
- 1,753 Sq Ft Home
- 3-Story Property
- Smooth Ceilings
- Ceiling Fan
- Entrance Foyer
- Family Room
- Dining Room
- Open Floorplan
- Home Office
- Utility Room
Kitchen
- Eat-In Kitchen
- Gas Range
- Range Hood
- Microwave
- Dishwasher
- Kitchen Island
- Quartz Countertops
- Disposal
Flooring
- Carpet
- Tile
- Luxury Vinyl Tile
Bedrooms and Bathrooms
- 3 Bedrooms
- Walk-In Closet
- Double Vanity
- Bathtub with Shower
- Walk-in Shower
Laundry
- Laundry Room
- Electric Dryer Hookup
Outdoor Features
- Deck
Schools
- Fuller Elementary School
- Carnage Middle School
- Broughton High School
Utilities
- Forced Air Heating and Cooling System
- Heating System Uses Natural Gas
- Tankless Water Heater
- Gas Water Heater
- High Speed Internet
Listing and Financial Details
- Assessor Parcel Number 1703925948
Community Details
Overview
- Association fees include insurance, ground maintenance, road maintenance, sewer, water
- South Heights Condominium Association, Phone Number (919) 324-3829
- South Heights Subdivision
- Maintained Community
Amenities
- Rooftop Deck
Map
Home Values in the Area
Average Home Value in this Area
Property History
| Date | Event | Price | Change | Sq Ft Price |
|---|---|---|---|---|
| 04/03/2025 04/03/25 | For Sale | $570,000 | -- | $325 / Sq Ft |
Similar Homes in Raleigh, NC
Source: Doorify MLS
MLS Number: 10086834
- 1317 Garner Rd Unit 101
- 620 Walnut Heights Dr Unit 101
- 1408 Sawyer Rd Unit 101
- 1220 Garner Rd
- 708 Mcmakin St
- 504 Branch St
- 1208 Garner Rd
- 525 Bragg St
- 541 Bragg St
- 521 Bragg St
- 614 Rocky Knob Ct
- 602 Rocky Knob Ct
- 610 Rocky Knob Ct
- 600 Rocky Knob Ct
- 612 Rocky Knob Ct
- 1202 S Bloodworth St
- 603 Bragg St
- 628 Bragg St
- 1234 Coach Station Alley Unit 101
- 1234 Coach Station Alley Unit 201






