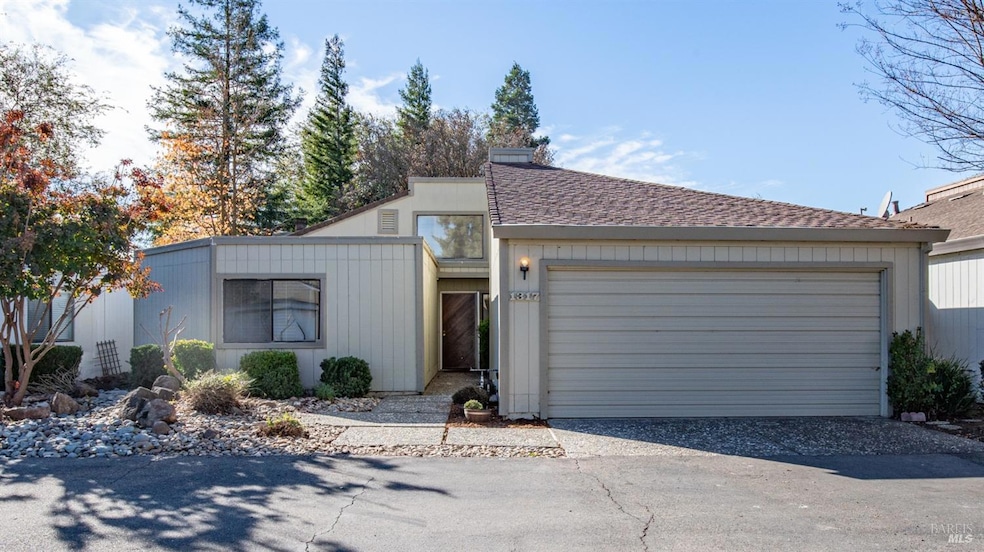
Highlights
- Pool and Spa
- Cathedral Ceiling
- Tennis Courts
- City View
- Great Room
- Breakfast Area or Nook
About This Home
As of February 2025Welcome to your dream home in Village Green! This delightful 3-bedroom, 2-bath patio home offers over 1,500 square feet of beautifully updated living space all on one level.Freshly painted and featuring brand-new flooring, this home is move-in ready. The kitchen boasts eye-catching cabinetry, updated appliances, and a sunny breakfast nook, perfect for morning coffee. Relax in your private backyard patio, surrounded by tranquil views of mature trees and nature. Nestled in a cozy cul-de-sac, this home offers the best of both worlds peaceful privacy while being just minutes from I-80, restaurants, schools, and shopping. Don't miss this perfect blend of convenience and serenity-- Schedule your showing today!
Home Details
Home Type
- Single Family
Est. Annual Taxes
- $4,245
Year Built
- Built in 1985 | Remodeled
Lot Details
- 3,049 Sq Ft Lot
- Back Yard Fenced
- Landscaped
- Irregular Lot
HOA Fees
- $325 Monthly HOA Fees
Parking
- 2 Car Garage
- Front Facing Garage
- Garage Door Opener
Home Design
- Slab Foundation
- Composition Roof
- Wood Siding
- Stucco
Interior Spaces
- 1,501 Sq Ft Home
- 1-Story Property
- Cathedral Ceiling
- Skylights
- Fireplace With Gas Starter
- Great Room
- Living Room
- Family or Dining Combination
- Laminate Flooring
- City Views
- Laundry in Garage
Kitchen
- Breakfast Area or Nook
- Built-In Electric Oven
- Electric Cooktop
- Range Hood
- Microwave
- Dishwasher
- Kitchen Island
- Tile Countertops
Bedrooms and Bathrooms
- 3 Bedrooms
- Bathroom on Main Level
- 2 Full Bathrooms
Home Security
- Carbon Monoxide Detectors
- Fire and Smoke Detector
Pool
- Pool and Spa
- In Ground Pool
- Gunite Pool
Additional Features
- Patio
- Central Heating and Cooling System
Listing and Financial Details
- Assessor Parcel Number 0114-181-080
Community Details
Overview
- Association fees include common areas, ground maintenance, management, pool, recreation facility, road
- Village Green Homeowners Association, Phone Number (415) 823-9773
- Village Green Subdivision
- Planned Unit Development
Recreation
- Tennis Courts
- Recreation Facilities
- Community Pool
Map
Home Values in the Area
Average Home Value in this Area
Property History
| Date | Event | Price | Change | Sq Ft Price |
|---|---|---|---|---|
| 02/10/2025 02/10/25 | Sold | $457,000 | -2.1% | $304 / Sq Ft |
| 12/01/2024 12/01/24 | For Sale | $467,000 | -- | $311 / Sq Ft |
Tax History
| Year | Tax Paid | Tax Assessment Tax Assessment Total Assessment is a certain percentage of the fair market value that is determined by local assessors to be the total taxable value of land and additions on the property. | Land | Improvement |
|---|---|---|---|---|
| 2024 | $4,245 | $375,267 | $107,219 | $268,048 |
| 2023 | $4,119 | $367,910 | $105,117 | $262,793 |
| 2022 | $4,059 | $360,697 | $103,056 | $257,641 |
| 2021 | $4,010 | $353,626 | $101,036 | $252,590 |
| 2020 | $3,945 | $350,000 | $100,000 | $250,000 |
| 2019 | $2,579 | $228,279 | $87,191 | $141,088 |
| 2018 | $2,570 | $223,804 | $85,482 | $138,322 |
| 2017 | $2,506 | $219,416 | $83,806 | $135,610 |
| 2016 | $2,392 | $215,114 | $82,163 | $132,951 |
| 2015 | $2,338 | $211,883 | $80,929 | $130,954 |
| 2014 | $2,313 | $207,733 | $79,344 | $128,389 |
Mortgage History
| Date | Status | Loan Amount | Loan Type |
|---|---|---|---|
| Open | $411,300 | New Conventional | |
| Previous Owner | $79,800 | Purchase Money Mortgage |
Deed History
| Date | Type | Sale Price | Title Company |
|---|---|---|---|
| Grant Deed | $457,000 | Fidelity National Title | |
| Grant Deed | $335,000 | Placer Title Company | |
| Interfamily Deed Transfer | -- | -- |
Similar Homes in Dixon, CA
Source: Bay Area Real Estate Information Services (BAREIS)
MLS Number: 324091883
APN: 0114-181-080
- 1305 Hazelwood Ct
- 1340 Snowberry Ct
- 1250 Redwood Ct
- 990 Camelia Dr
- 1765 Orchid Ave
- 875 W B St
- 1855 Dailey Dr
- 0 Pitt School Rd
- 1350 W F St
- 2295 Prairie Way
- 2245 Prairie Way
- 315 Nighthawk Ridge
- 310 Nighthawk Ridge
- 2225 Prairie Way
- 2265 Lark Way
- 2285 Lark Way
- 320 Coyote Hollow Ct
- 330 Coyote Hollow Ct
- 325 Coyote Hollow Ct
- 340 Coyote Hollow Ct
