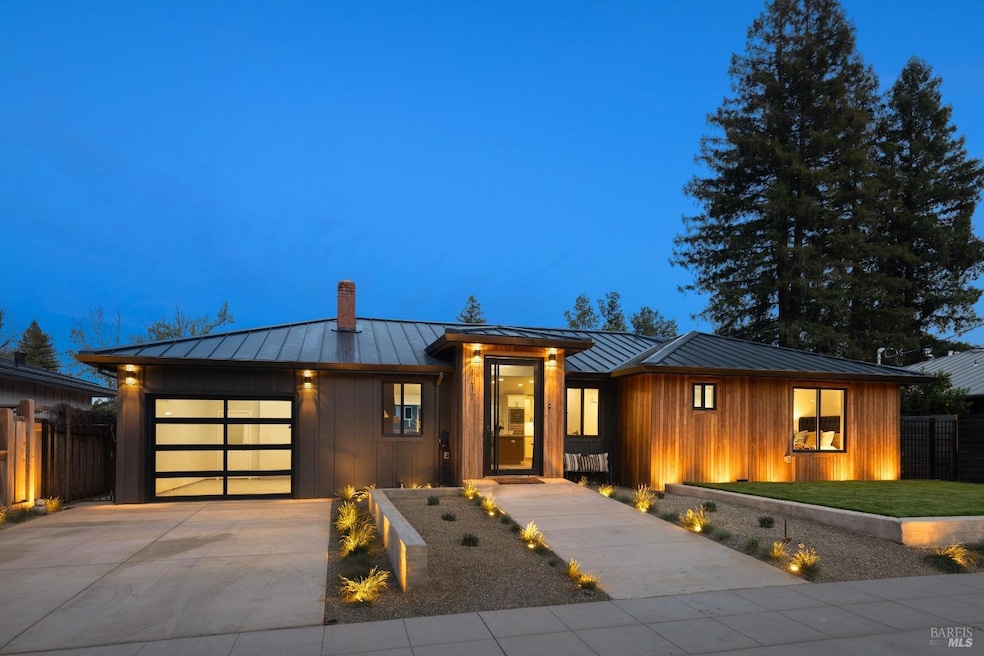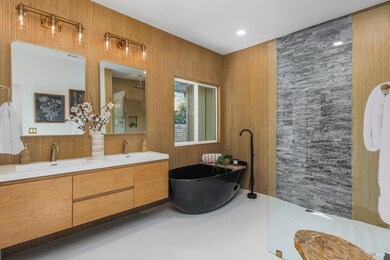
1317 Hillview Place Saint Helena, CA 94574
Estimated payment $17,235/month
Highlights
- Guest House
- In Ground Pool
- Maid or Guest Quarters
- Saint Helena Elementary School Rated A-
- Mountain View
- Wood Flooring
About This Home
Located in Napa Valley's coveted hamlet of Saint Helena, this fully remodeled home blends modern luxuries with a sophisticated charm. Inside, the open-concept design is perfect for both relaxing and entertaining. Wide-plank wood flooring, stone countertops, and beautifully renovated bathrooms with extensive luxe tilework create an atmosphere to be rivaled. Step outside to a backyard designed for resort-style Napa Valley living. A sleek ADU doubles as a pool house, complementing the sparkling inground pool, sunken fire pit, and fully equipped outdoor kitchen with pizza oven. A standing seam steel roof, new siding, landscaping and more make for low maintenance ownership. Just blocks from downtown Saint Helena, you're moments away from world-class dining, charming boutiques, and renowned wineries. More than just a home, this is an opportunity to experience the sought-after Napa Valley lifestyle at its finest.
Home Details
Home Type
- Single Family
Est. Annual Taxes
- $12,922
Year Built
- Built in 1954 | Remodeled
Lot Details
- 7,841 Sq Ft Lot
- Northwest Facing Home
- Wood Fence
- Landscaped
- Low Maintenance Yard
Parking
- 1 Car Direct Access Garage
- 1 Open Parking Space
- Front Facing Garage
- Garage Door Opener
Home Design
- Concrete Foundation
- Metal Roof
- Stone
Interior Spaces
- 2,427 Sq Ft Home
- 1-Story Property
- Gas Log Fireplace
- Great Room
- Family Room Off Kitchen
- Living Room with Fireplace
- Combination Dining and Living Room
- Mountain Views
Kitchen
- Walk-In Pantry
- Gas Cooktop
- Range Hood
- Microwave
- Dishwasher
- Kitchen Island
- Stone Countertops
- Disposal
Flooring
- Wood
- Tile
Bedrooms and Bathrooms
- 4 Bedrooms
- Walk-In Closet
- Maid or Guest Quarters
- Bathroom on Main Level
- 5 Full Bathrooms
- Quartz Bathroom Countertops
- Tile Bathroom Countertop
- Bathtub with Shower
Laundry
- Laundry closet
- Washer and Dryer Hookup
Home Security
- Carbon Monoxide Detectors
- Fire and Smoke Detector
Eco-Friendly Details
- Energy-Efficient Appliances
- Energy-Efficient Windows
- Energy-Efficient Thermostat
Pool
- In Ground Pool
- Pool Cover
Outdoor Features
- Patio
- Fire Pit
- Built-In Barbecue
Utilities
- Central Heating and Cooling System
- 220 Volts
- High-Efficiency Water Heater
Additional Features
- Accessible Approach with Ramp
- Guest House
Listing and Financial Details
- Assessor Parcel Number 009-162-004-000
Map
Home Values in the Area
Average Home Value in this Area
Tax History
| Year | Tax Paid | Tax Assessment Tax Assessment Total Assessment is a certain percentage of the fair market value that is determined by local assessors to be the total taxable value of land and additions on the property. | Land | Improvement |
|---|---|---|---|---|
| 2023 | $12,922 | $1,076,100 | $800,700 | $275,400 |
| 2022 | $778 | $68,088 | $23,341 | $44,747 |
| 2021 | $765 | $66,754 | $22,884 | $43,870 |
| 2020 | $681 | $66,071 | $22,650 | $43,421 |
| 2019 | $667 | $64,776 | $22,206 | $42,570 |
| 2018 | $656 | $63,507 | $21,771 | $41,736 |
| 2017 | $641 | $62,263 | $21,345 | $40,918 |
| 2016 | $615 | $61,043 | $20,927 | $40,116 |
| 2015 | $609 | $60,127 | $20,613 | $39,514 |
| 2014 | $600 | $58,950 | $20,210 | $38,740 |
Property History
| Date | Event | Price | Change | Sq Ft Price |
|---|---|---|---|---|
| 04/06/2025 04/06/25 | For Sale | $2,895,000 | 0.0% | $1,193 / Sq Ft |
| 04/06/2025 04/06/25 | Off Market | $2,895,000 | -- | -- |
| 01/26/2022 01/26/22 | Sold | $1,055,000 | -11.7% | $857 / Sq Ft |
| 01/13/2022 01/13/22 | Pending | -- | -- | -- |
| 12/30/2021 12/30/21 | Price Changed | $1,195,000 | -7.7% | $971 / Sq Ft |
| 10/01/2021 10/01/21 | For Sale | $1,295,000 | -- | $1,052 / Sq Ft |
Deed History
| Date | Type | Sale Price | Title Company |
|---|---|---|---|
| Grant Deed | $1,055,000 | Orange Coast Title | |
| Interfamily Deed Transfer | -- | None Available | |
| Interfamily Deed Transfer | -- | -- |
Mortgage History
| Date | Status | Loan Amount | Loan Type |
|---|---|---|---|
| Open | $1,490,501 | New Conventional | |
| Closed | $209,900 | No Value Available |
Similar Homes in Saint Helena, CA
Source: Bay Area Real Estate Information Services (BAREIS)
MLS Number: 325019457
APN: 009-162-004
- 1325 Hillview Place
- 1317 Hillview Place
- 1335 Madrona Ave
- 1536 Madrona Ave
- 1628 Hillview Place
- 1467 Kearney St
- 1629 Hillview Place
- 1477 Oak Ave
- 1636 Scott St
- 1430 Stockton St
- 1747 Scott St
- 1726 Crinella Dr
- 999 Pratt Ave
- 1503 Tainter St
- 1777 Adams St
- 1243 Stockton St
- 1664 Spring St
- 1310 Hudson Ave
- 1133 Oak Ave
- 1123 Oak Ave






