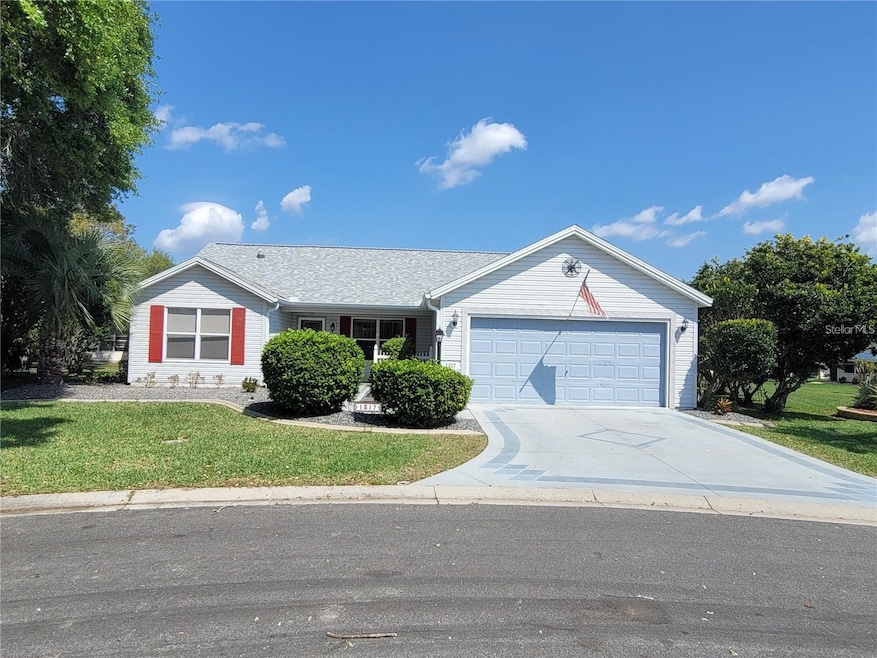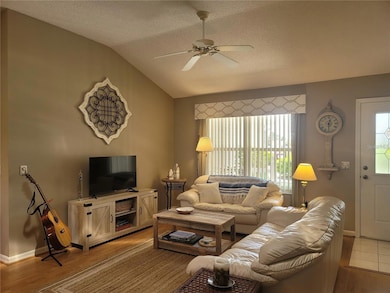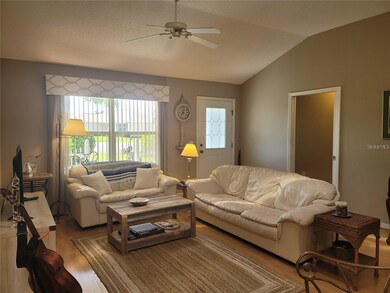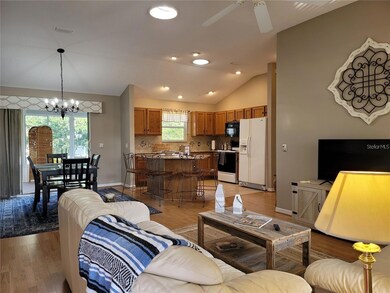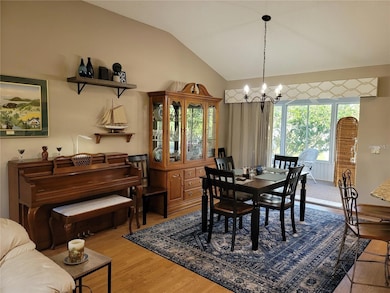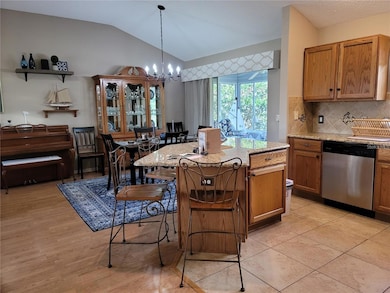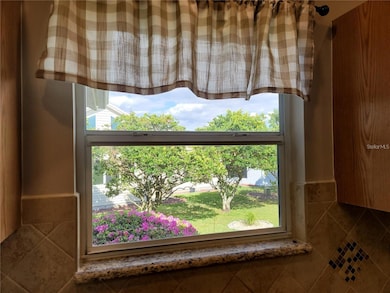1317 Jimenez Ct Lady Lake, FL 32159
Village of Santo Domingo NeighborhoodHighlights
- Golf Course Community
- In Ground Pool
- Gated Community
- Fitness Center
- Senior Community
- Clubhouse
About This Home
55+ Community Only Available from 5/1/25 to 10/31/25. BEAUTIFUL 3 Bedroom, 2 Bath "Amarillo" Rental home in the Village of Santo Domingo. This home is located on a pie shaped cul-de-sac with GREAT curb appeal. Epoxy painted driveway and rocks in the flowerbeds. Tile in the Foyer and kitchen and laminate flooring throughout the main living area and bedrooms. The kitchen features oak cabinetry and granite countertops. In the Living Room and kitchen there are solar tubes to make the home light and bright. The back acrylic lanai has pocket sliding doors and river rock flooring. Lease includes water, sewer, trash and pest control. Call today to schedule your private showing! Please note that a 9% Sales Tx will be added to all rents and fees.
Listing Agent
BASSETT PREMIER REALTY INC Brokerage Phone: 352-307-2925 License #663516
Co-Listing Agent
BASSETT PREMIER REALTY INC Brokerage Phone: 352-307-2925 License #3449771
Home Details
Home Type
- Single Family
Est. Annual Taxes
- $3,633
Year Built
- Built in 2001
Lot Details
- 0.26 Acre Lot
- Lot Dimensions are 93x120
Parking
- 2 Car Attached Garage
Interior Spaces
- 1,392 Sq Ft Home
- Furnished
- Cathedral Ceiling
- Ceiling Fan
- Sun or Florida Room
- Laminate Flooring
Kitchen
- Eat-In Kitchen
- Range
- Microwave
- Dishwasher
- Stone Countertops
- Solid Wood Cabinet
- Disposal
Bedrooms and Bathrooms
- 3 Bedrooms
- Primary Bedroom on Main
- Split Bedroom Floorplan
- Walk-In Closet
- 2 Full Bathrooms
Laundry
- Laundry in Garage
- Dryer
- Washer
Pool
- In Ground Pool
Utilities
- Central Heating and Cooling System
- Heat Pump System
- Thermostat
- Cable TV Available
Listing and Financial Details
- Residential Lease
- Security Deposit $2,000
- Property Available on 2/25/25
- Tenant pays for cleaning fee, re-key fee
- The owner pays for grounds care, management, recreational, sewer, trash collection, water
- Available 5/1/25
- $100 Application Fee
- 1-Week Minimum Lease Term
- Assessor Parcel Number D01G209
Community Details
Overview
- Senior Community
- Property has a Home Owners Association
- Optional Additional Fees
- The Villages Vcdd Association, Phone Number (352) 750-0000
- The Villages Subdivision
- The community has rules related to fencing, vehicle restrictions
Amenities
- Clubhouse
Recreation
- Golf Course Community
- Tennis Courts
- Pickleball Courts
- Recreation Facilities
- Shuffleboard Court
- Community Playground
- Fitness Center
- Community Pool
- Dog Park
- Trails
Pet Policy
- No Pets Allowed
Security
- Security Service
- Gated Community
Map
Source: Stellar MLS
MLS Number: OM695879
APN: D01G209
- 1312 Landeros Ln
- 1307 Galindo Place
- 1726 Augustine Dr
- 1711 Augustine Dr
- 1738 Augustine Dr
- 1504 La Frontera Ct
- 1828 Augustine Dr
- 1904 Augustine Dr
- 1913 Augustine Dr
- 1229 Augustine Dr
- 1213 El Esparza Ln
- 1218 Augustine Dr
- 1724 Madero Dr
- 1732 Madero Dr
- 2001 Castano Place
- 8185 County Road 109
- 2001 Cristo Rd
- 1256 Camero Dr
- 1904 de Hoyos Place
- 2001 Cordero Ct
