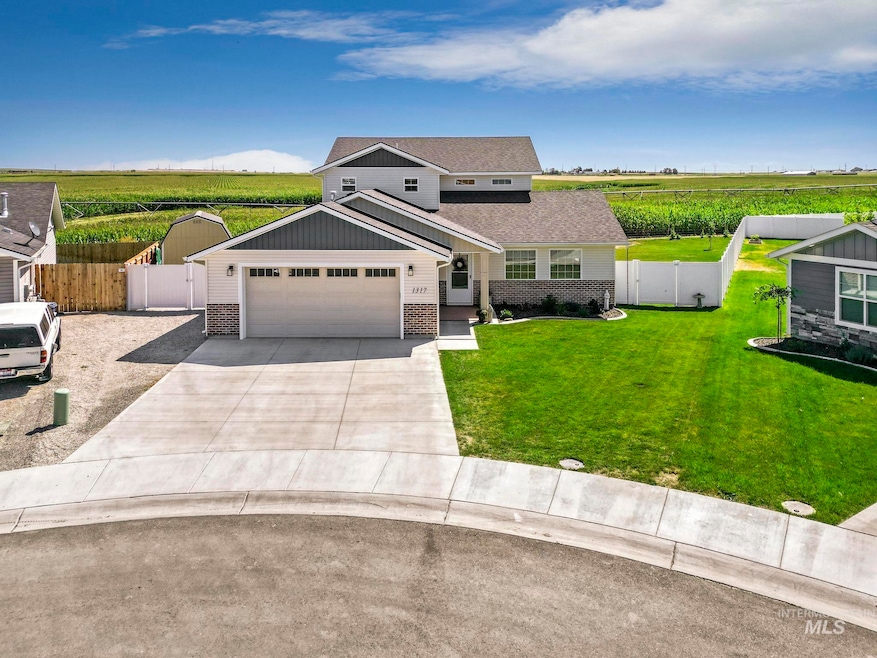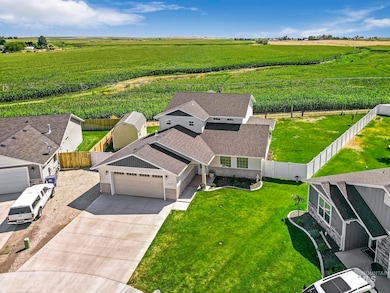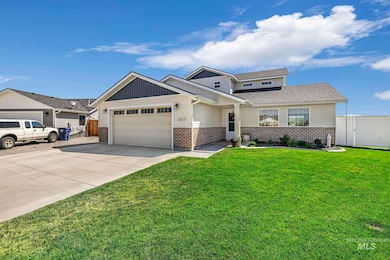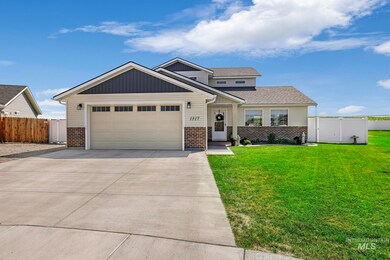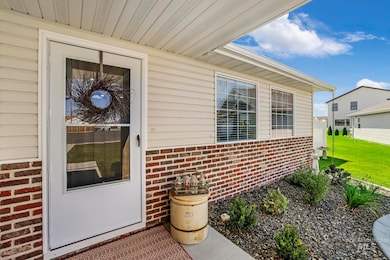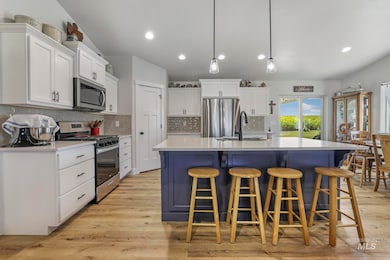
$389,000
- 4 Beds
- 2 Baths
- 1,515 Sq Ft
- 1313 18th Ave E
- Jerome, ID
**TO BE BUILT, Photos Similar!** "The Julia Plan" will catch your eye & win you over immediately! The open floor plan with 4 bedrooms and 2 baths, covering 1515 square feet, built by, CA Homes, LLC, People’s Choice Winner, Parade of Homes, 2023 & 2024! The flooring is luxury vinyl plank with low pile carpet in the bedrooms, Stainless Steel Appliances and white quartz countertops. The home
Toni Woodley Keller Williams Sun Valley Southern Idaho
