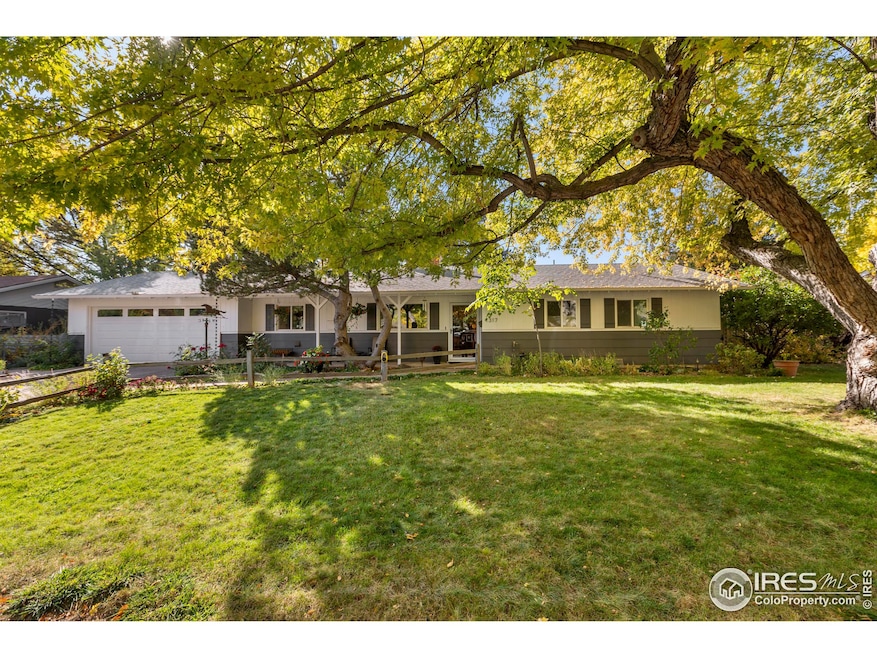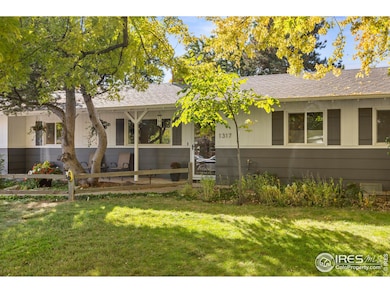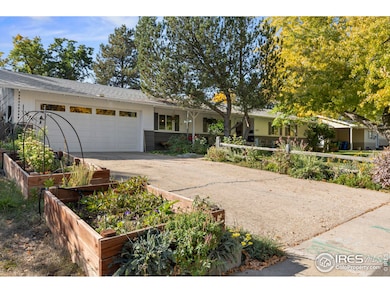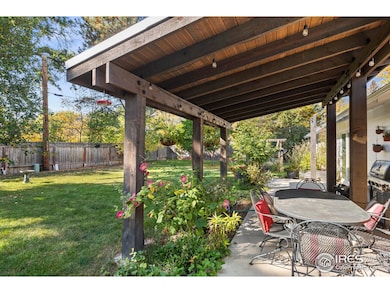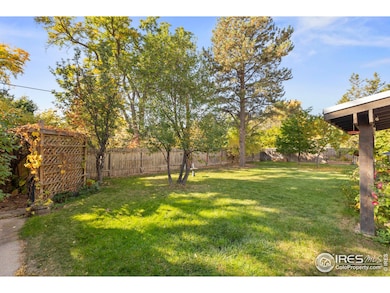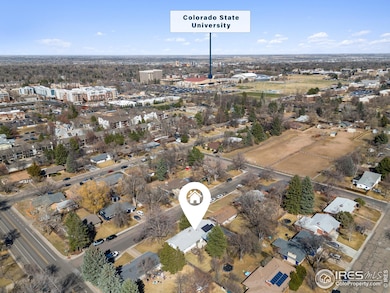
1317 Lakewood Dr Fort Collins, CO 80521
Campus West NeighborhoodEstimated payment $4,348/month
Highlights
- Solar Power System
- Open Floorplan
- Wood Flooring
- Rocky Mountain High School Rated A-
- Multiple Fireplaces
- No HOA
About This Home
You will love this beautiful, updated, sprawling ranch home just west of CSU. Remodeled several years ago to reflect the historic nature of the neighborhood, this heirloom property blends classic style with modern design creating an open floor plan, inviting chef inspired kitchen, luxurious primary suite and more. The home is packed with unique design features including radiant heating in the tile floor of the primary bathroom, 2 fireplaces: wood & gas, built-in cabinets and shelving, 2 staircases, and even a bar with a keg system. You won't find another home like this west of CSU. Hardwood flooring throughout the main level. The living room is filled with south facing natural light and an oversized patio door that seamlessly transitions between the home and opens to a large yard, garden and custom built covered patio. The basement features a large living room, two bedrooms, a large pantry space with built-in shelving, as well as a small workshop, space for storage and a separate laundry room. The backyard includes multiple raised beds, perennial flowers, and pergola. Includes an owned solar power system to offset electrical costs.
Home Details
Home Type
- Single Family
Est. Annual Taxes
- $3,703
Year Built
- Built in 1958
Lot Details
- 10,011 Sq Ft Lot
- Wood Fence
- Level Lot
- Sprinkler System
- Property is zoned RL
Parking
- 2 Car Attached Garage
Home Design
- Wood Frame Construction
- Composition Roof
Interior Spaces
- 2,612 Sq Ft Home
- 1-Story Property
- Open Floorplan
- Bar Fridge
- Multiple Fireplaces
- Gas Fireplace
- Window Treatments
- Family Room
- Living Room with Fireplace
Kitchen
- Eat-In Kitchen
- Double Oven
- Gas Oven or Range
- Microwave
- Freezer
- Dishwasher
- Kitchen Island
- Disposal
Flooring
- Wood
- Carpet
Bedrooms and Bathrooms
- 4 Bedrooms
- Walk-In Closet
- Primary Bathroom is a Full Bathroom
Laundry
- Dryer
- Washer
Basement
- Fireplace in Basement
- Laundry in Basement
Eco-Friendly Details
- Solar Power System
Outdoor Features
- Patio
- Exterior Lighting
- Separate Outdoor Workshop
Schools
- Bennett Elementary School
- Blevins Middle School
- Rocky Mountain High School
Utilities
- Forced Air Heating and Cooling System
- High Speed Internet
- Satellite Dish
- Cable TV Available
Community Details
- No Home Owners Association
- Western Heights Subdivision
Listing and Financial Details
- Assessor Parcel Number R0085766
Map
Home Values in the Area
Average Home Value in this Area
Tax History
| Year | Tax Paid | Tax Assessment Tax Assessment Total Assessment is a certain percentage of the fair market value that is determined by local assessors to be the total taxable value of land and additions on the property. | Land | Improvement |
|---|---|---|---|---|
| 2025 | $3,523 | $42,277 | $6,700 | $35,577 |
| 2024 | $3,523 | $42,277 | $6,700 | $35,577 |
| 2022 | $2,948 | $31,219 | $6,950 | $24,269 |
| 2021 | $2,979 | $32,118 | $7,150 | $24,968 |
| 2020 | $2,956 | $31,596 | $7,150 | $24,446 |
| 2019 | $2,969 | $31,596 | $7,150 | $24,446 |
| 2018 | $2,509 | $27,533 | $7,200 | $20,333 |
| 2017 | $1,847 | $27,533 | $7,200 | $20,333 |
| 2016 | $1,358 | $22,837 | $7,960 | $14,877 |
| 2015 | $1,348 | $22,840 | $7,960 | $14,880 |
| 2014 | $1,748 | $19,160 | $3,180 | $15,980 |
Property History
| Date | Event | Price | Change | Sq Ft Price |
|---|---|---|---|---|
| 04/04/2025 04/04/25 | For Sale | $725,000 | +79.0% | $278 / Sq Ft |
| 01/28/2019 01/28/19 | Off Market | $405,000 | -- | -- |
| 08/16/2017 08/16/17 | Sold | $405,000 | -2.4% | $144 / Sq Ft |
| 07/17/2017 07/17/17 | Pending | -- | -- | -- |
| 06/30/2017 06/30/17 | For Sale | $415,000 | -- | $148 / Sq Ft |
Deed History
| Date | Type | Sale Price | Title Company |
|---|---|---|---|
| Quit Claim Deed | -- | None Available | |
| Warranty Deed | $405,000 | The Group Guaranteed Title | |
| Interfamily Deed Transfer | -- | -- | |
| Warranty Deed | $141,000 | -- |
Mortgage History
| Date | Status | Loan Amount | Loan Type |
|---|---|---|---|
| Open | $360,000 | New Conventional | |
| Previous Owner | $322,400 | New Conventional | |
| Previous Owner | $66,158 | New Conventional | |
| Previous Owner | $74,500 | Unknown | |
| Previous Owner | $84,000 | Unknown | |
| Previous Owner | $133,950 | No Value Available | |
| Previous Owner | $16,000 | Unknown |
Similar Homes in Fort Collins, CO
Source: IRES MLS
MLS Number: 1029940
APN: 97154-06-061
- 1321 Springfield Dr
- 1320 Westward Dr
- 1212 Springfield Dr
- 1118 City Park Ave Unit 232
- 1221 University Ave Unit B201
- 1312 Constitution Ave
- 515 S Shields St
- 0 S Shields St
- 1401 Constitution Ave
- 1705 Heatheridge Rd Unit G102
- 1705 Heatheridge Rd
- 1209 W Plum St Unit A3
- 1225 W Prospect Rd Unit R34
- 1100 Constitution Ave
- 1000 W Prospect Rd
- 1625 W Elizabeth St Unit G2
- 720 City Park Ave Unit C320
- 720 City Park Ave Unit A115
- 720 City Park Ave Unit D421
- 1204 Castlerock Dr
