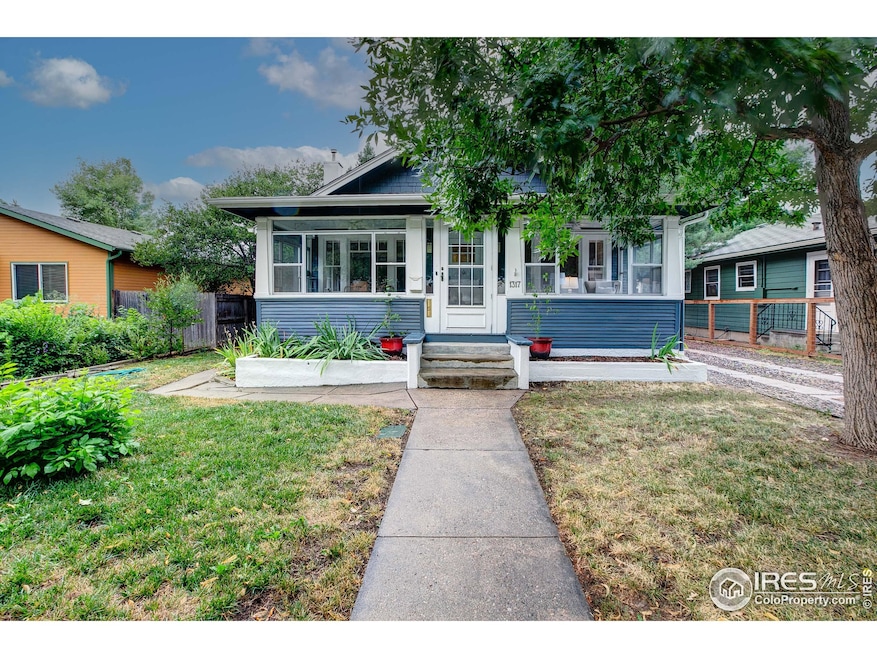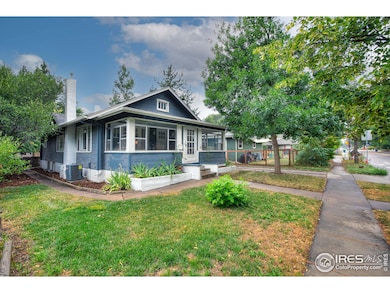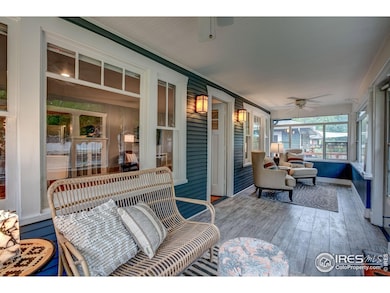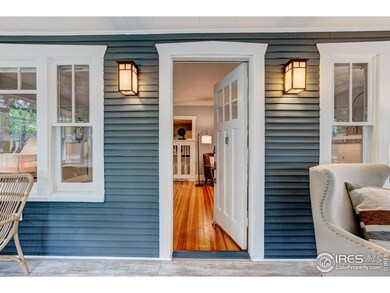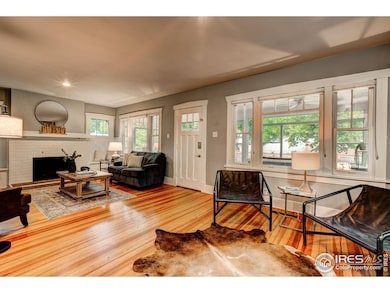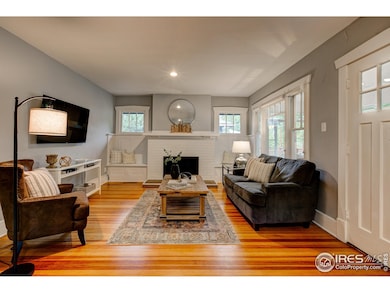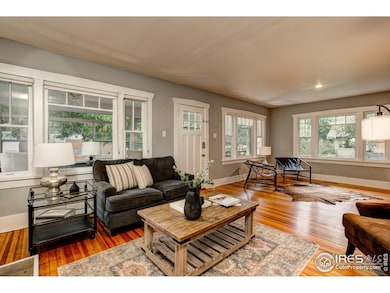
1317 Laporte Ave Fort Collins, CO 80521
City Park NeighborhoodHighlights
- City View
- Wood Flooring
- Cottage
- Open Floorplan
- No HOA
- Wood Frame Window
About This Home
As of March 2025Located in the West side of of Old Town, between City Park and Martinez Park, this 1918 built Craftsman boasts so many beautiful details including: wood flooring throughout, built-in bookshelves, a fireplace flanked by built-in benches with storage below, a fully enclosed front porch for those early mornings with coffee and a book, custom milk glass lighting, a huge kitchen with a dedicated bar area complete with prep sink and ice maker, a large light-filled laundry room right off of the kitchen, and a fully fenced and landscaped yard with a detached 525 square foot garage and Alley access to boot! Additionally, this home features all new finishes in the kitchens, bathrooms and paint (interior and exterior), a new sewer line, and a basement kitchenette for a potential ADU, (now that the Land Use Code has changed to allow more rental units - that could be an option here.) This four bedroom, two bathroom Gem offers a light-filled flow from the spacious living room into the grand dining room, the butler's pantry and the large kitchen with subway tile backsplash and abundant cabinetry out onto the backyard patio. Located just steps to Old Town Square, Martinez Park and Little on Mountain Restaurant. Live the Old Town lifestyle without sacrificing any modern conveniences.
Home Details
Home Type
- Single Family
Est. Annual Taxes
- $3,814
Year Built
- Built in 1918
Lot Details
- 7,518 Sq Ft Lot
- North Facing Home
- Wood Fence
- Level Lot
- Property is zoned OT-B
Parking
- 2 Car Detached Garage
- Alley Access
Home Design
- Cottage
- Dwelling with Rental
- Wood Frame Construction
- Composition Roof
- Wood Siding
Interior Spaces
- 2,464 Sq Ft Home
- 1-Story Property
- Open Floorplan
- Wood Frame Window
- Family Room
- Living Room with Fireplace
- Dining Room
- City Views
- Basement Fills Entire Space Under The House
- Radon Detector
Kitchen
- Gas Oven or Range
- Dishwasher
- Disposal
Flooring
- Wood
- Painted or Stained Flooring
- Vinyl
Bedrooms and Bathrooms
- 4 Bedrooms
- Walk-In Closet
- 2 Bathrooms
- Primary bathroom on main floor
Laundry
- Laundry on main level
- Dryer
- Washer
Outdoor Features
- Enclosed patio or porch
- Exterior Lighting
- Outdoor Storage
Location
- Property is near a bus stop
Schools
- Putnam Elementary School
- Lincoln Middle School
- Poudre High School
Utilities
- Forced Air Heating and Cooling System
- High Speed Internet
- Cable TV Available
Community Details
- No Home Owners Association
- Old Town West Side Subdivision
Listing and Financial Details
- Assessor Parcel Number R1321196
Map
Home Values in the Area
Average Home Value in this Area
Property History
| Date | Event | Price | Change | Sq Ft Price |
|---|---|---|---|---|
| 03/27/2025 03/27/25 | Sold | $700,000 | -3.4% | $284 / Sq Ft |
| 02/20/2025 02/20/25 | For Sale | $725,000 | +70.6% | $294 / Sq Ft |
| 01/28/2019 01/28/19 | Off Market | $425,000 | -- | -- |
| 09/11/2015 09/11/15 | Sold | $425,000 | 0.0% | $216 / Sq Ft |
| 09/11/2015 09/11/15 | For Sale | $425,000 | -- | $216 / Sq Ft |
Tax History
| Year | Tax Paid | Tax Assessment Tax Assessment Total Assessment is a certain percentage of the fair market value that is determined by local assessors to be the total taxable value of land and additions on the property. | Land | Improvement |
|---|---|---|---|---|
| 2025 | $3,629 | $43,436 | $4,690 | $38,746 |
| 2024 | $3,629 | $43,436 | $4,690 | $38,746 |
| 2022 | $2,225 | $23,561 | $4,865 | $18,696 |
| 2021 | $2,248 | $24,239 | $5,005 | $19,234 |
| 2020 | $2,983 | $31,882 | $5,005 | $26,877 |
| 2019 | $2,996 | $31,882 | $5,005 | $26,877 |
| 2018 | $3,027 | $33,214 | $5,040 | $28,174 |
| 2017 | $3,017 | $33,214 | $5,040 | $28,174 |
| 2016 | $2,249 | $24,636 | $5,572 | $19,064 |
| 2015 | $2,233 | $24,630 | $5,570 | $19,060 |
| 2014 | $2,229 | $24,440 | $5,570 | $18,870 |
Mortgage History
| Date | Status | Loan Amount | Loan Type |
|---|---|---|---|
| Open | $630,000 | New Conventional | |
| Previous Owner | $450,000 | New Conventional | |
| Previous Owner | $420,000 | New Conventional | |
| Previous Owner | $318,750 | New Conventional | |
| Previous Owner | $191,100 | New Conventional | |
| Previous Owner | $26,116 | Unknown | |
| Previous Owner | $29,000 | Credit Line Revolving | |
| Previous Owner | $232,000 | Unknown | |
| Previous Owner | $224,105 | No Value Available | |
| Previous Owner | $184,000 | Unknown | |
| Previous Owner | $112,400 | No Value Available | |
| Previous Owner | $2,500 | Stand Alone Second |
Deed History
| Date | Type | Sale Price | Title Company |
|---|---|---|---|
| Warranty Deed | $700,000 | Land Title Guarantee | |
| Quit Claim Deed | -- | Land Title | |
| Quit Claim Deed | -- | None Listed On Document | |
| Quit Claim Deed | -- | Fidelity National Title | |
| Interfamily Deed Transfer | -- | None Available | |
| Interfamily Deed Transfer | -- | None Available | |
| Warranty Deed | $425,000 | Land Title Guarantee Company | |
| Warranty Deed | $235,900 | -- | |
| Warranty Deed | $149,900 | -- |
Similar Homes in Fort Collins, CO
Source: IRES MLS
MLS Number: 1026789
APN: 97104-10-010
- 234 Lyons St
- 1212 W Mountain Ave
- 1150 W Mountain Ave
- 1349 Cherry St
- 1343 Cherry St
- 119 N Shields St
- 1130 W Oak St
- 136 N Shields St
- 1413 Beech Ct
- 1029 Laporte Ave
- 1016 W Mountain Ave
- 1005 Laporte Ave
- 1002 W Mountain Ave
- 115 S Mack St
- 1018 Akin Ave
- 1127 W Mulberry St
- 516 West St
- 512 Cook Dr
- 220 Wood St
- 606 Sheldon Dr
