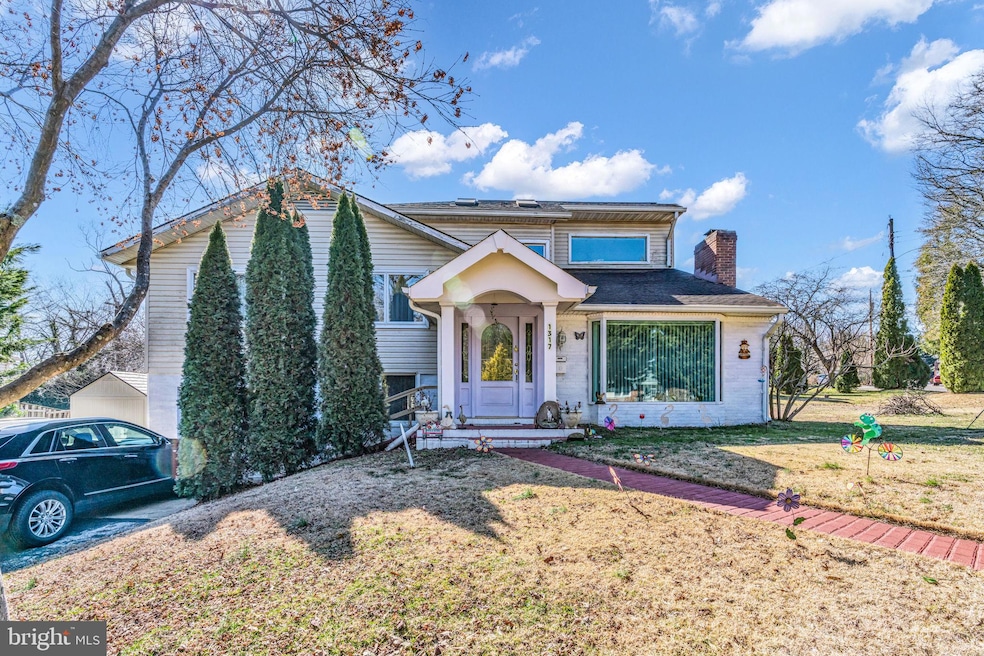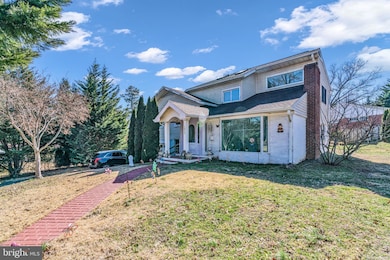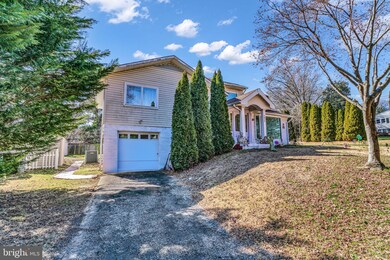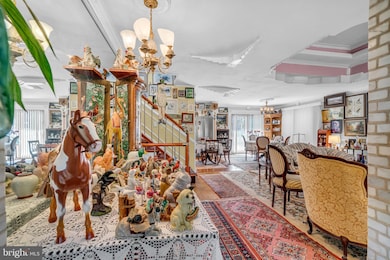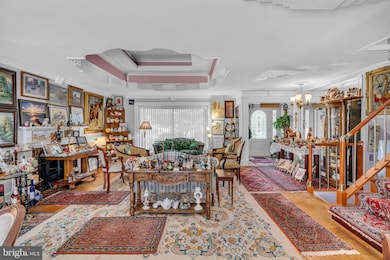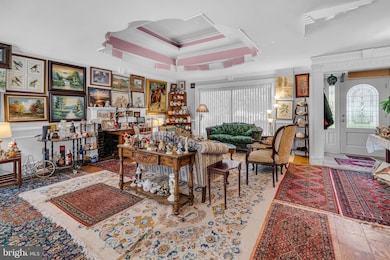
1317 Mayflower Dr McLean, VA 22101
Estimated payment $9,461/month
Highlights
- Sauna
- Traditional Architecture
- Hydromassage or Jetted Bathtub
- Sherman Elementary School Rated A
- Solid Hardwood Flooring
- 1 Fireplace
About This Home
Prime location, Opportunity in McLean:
The sellers are open to reviewing all offers and the price is negotiable. Any negotiations will be handled by the listing agent.
Nestled in the heart of McLean, this versatile corner-lot property offers incredible potential for both first-time homebuyers and builders. The FLAT, EXPANSIVE YARD provides a perfect foundation for remodeling or constructing a brand-new luxury home.
Property Highlights:
- Premium Corner Lot: Flat terrain simplifies renovations or new construction.
- Existing Home: Approximately 2,000 sq. ft., featuring 4 bedrooms and 3 bathrooms—built in 1958 and updated/additions in 2004—ready for personalization or more expansion.
Investment Potential:
With new homes in the area selling for $3M+, this is a rare opportunity to add significant value, whether by renovating or building new in one of Northern Virginia’s most desirable neighborhoods.
Unbeatable Location:
- Minutes to D.C.: Convenient access for professionals and commuters.
- Top-Tier Amenities: Close to highly rated schools, upscale shopping, dining, and parks, making this house ideal for families and investors alike.
Don’t miss this chance to renovate, customize, build, or invest in McLean.
Home Details
Home Type
- Single Family
Est. Annual Taxes
- $13,133
Year Built
- Built in 1958 | Remodeled in 2003
Lot Details
- 0.28 Acre Lot
- Extensive Hardscape
- Corner Lot
- Property is in good condition
- Property is zoned 130
Parking
- 1 Car Direct Access Garage
- 1 Driveway Space
- Front Facing Garage
- Garage Door Opener
Home Design
- Traditional Architecture
- Split Level Home
- Brick Exterior Construction
- Permanent Foundation
- Shingle Roof
- Architectural Shingle Roof
- Vinyl Siding
Interior Spaces
- 1,716 Sq Ft Home
- Property has 2.5 Levels
- Central Vacuum
- 1 Fireplace
- Combination Dining and Living Room
- Sauna
Kitchen
- Built-In Range
- Built-In Microwave
- Dishwasher
- Disposal
Flooring
- Solid Hardwood
- Ceramic Tile
Bedrooms and Bathrooms
- En-Suite Bathroom
- Walk-In Closet
- Hydromassage or Jetted Bathtub
- Bathtub with Shower
Laundry
- Laundry on lower level
- Dryer
- Washer
Finished Basement
- Connecting Stairway
- Interior Basement Entry
- Garage Access
Schools
- Franklin Sherman Elementary School
- Longfellow Middle School
- Mclean High School
Utilities
- Forced Air Heating and Cooling System
- Natural Gas Water Heater
Additional Features
- Level Entry For Accessibility
- Rain Gutters
Community Details
- No Home Owners Association
- Broyhills Mclean Estates Subdivision
Listing and Financial Details
- Tax Lot 5A
- Assessor Parcel Number 0301 12 0005A
Map
Home Values in the Area
Average Home Value in this Area
Tax History
| Year | Tax Paid | Tax Assessment Tax Assessment Total Assessment is a certain percentage of the fair market value that is determined by local assessors to be the total taxable value of land and additions on the property. | Land | Improvement |
|---|---|---|---|---|
| 2024 | $13,688 | $1,111,590 | $646,000 | $465,590 |
| 2023 | $14,229 | $1,193,110 | $646,000 | $547,110 |
| 2022 | $11,952 | $983,910 | $456,000 | $527,910 |
| 2021 | $11,252 | $906,940 | $421,000 | $485,940 |
| 2020 | $10,579 | $846,170 | $401,000 | $445,170 |
| 2019 | $10,879 | $869,770 | $401,000 | $468,770 |
| 2018 | $9,312 | $809,720 | $386,000 | $423,720 |
| 2017 | $9,648 | $785,740 | $386,000 | $399,740 |
| 2016 | $9,581 | $781,740 | $382,000 | $399,740 |
| 2015 | $8,941 | $754,660 | $371,000 | $383,660 |
| 2014 | $8,788 | $742,920 | $371,000 | $371,920 |
Property History
| Date | Event | Price | Change | Sq Ft Price |
|---|---|---|---|---|
| 04/14/2025 04/14/25 | Price Changed | $1,499,000 | -3.2% | $874 / Sq Ft |
| 03/31/2025 03/31/25 | For Sale | $1,549,000 | 0.0% | $903 / Sq Ft |
| 03/24/2025 03/24/25 | Price Changed | $1,549,000 | -7.5% | $903 / Sq Ft |
| 02/27/2025 02/27/25 | Price Changed | $1,674,000 | -4.3% | $976 / Sq Ft |
| 02/26/2025 02/26/25 | Price Changed | $1,749,000 | -- | $1,019 / Sq Ft |
Deed History
| Date | Type | Sale Price | Title Company |
|---|---|---|---|
| Deed | $175,000 | -- |
Mortgage History
| Date | Status | Loan Amount | Loan Type |
|---|---|---|---|
| Open | $250,000 | Credit Line Revolving | |
| Closed | $200,000 | Credit Line Revolving | |
| Closed | $177,462 | Unknown |
Similar Homes in McLean, VA
Source: Bright MLS
MLS Number: VAFX2222764
APN: 0301-12-0005A
- 1317 Mayflower Dr
- 7030 Santa Maria Ct
- 7024 Statendam Ct
- 1400 Audmar Dr
- 1415 Homeric Ct
- 7223 Van Ness Ct
- 1334 Lessard Ln
- 7011 Elizabeth Dr
- 6900 Fleetwood Rd
- 6900 Fleetwood Rd Unit 303
- 6900 Fleetwood Rd Unit 322
- 6900 Fleetwood Rd Unit 706
- 6900 Fleetwood Rd Unit 503
- 1448 Ingleside Ave
- 1459 Dewberry Ct
- 1519 Spring Vale Ave
- 7218 Farm Meadow Ct
- 1624 Chain Bridge Rd
- 1620 Chain Bridge Rd
- 1537 Cedar Ave
