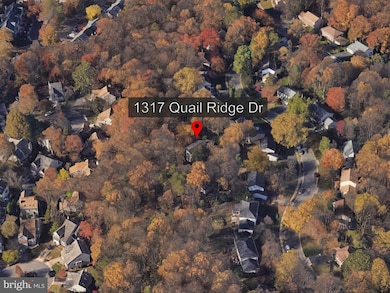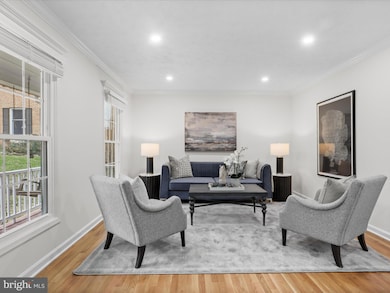
1317 Quail Ridge Dr Reston, VA 20194
North Reston NeighborhoodHighlights
- View of Trees or Woods
- Colonial Architecture
- Community Pool
- Armstrong Elementary Rated A-
- 1 Fireplace
- 4-minute walk to Deer Forest Recreation Area
About This Home
As of March 2025Renovated, updated 6 BR, 3.5 BA home backing to greenspace. Beautiful setting and a rear screen porch from which to enjoy it. Finished walkout lower level with new LVP, 3rd full bathroom, and a legal bedroom. Plus storage/laundry room. Open floor plan from kitchen through to family room -- and kitchen offers new quartz countertops and stainless appliances, looks great! Ample recessed lighting throughout. Upper level features 5 bedrooms and a renovated primary bath with large walk-in shower, double vanities, closet with built-ins. Superb location -Walk to Village Center, pools, tennis. Don't miss the playground at the top of the street. Owner would prefer quick closing.
Home Details
Home Type
- Single Family
Est. Annual Taxes
- $11,332
Year Built
- Built in 1984 | Remodeled in 2024
Lot Details
- 0.31 Acre Lot
- Property is zoned 372
HOA Fees
- $71 Monthly HOA Fees
Parking
- 2 Car Attached Garage
- Front Facing Garage
Property Views
- Woods
- Garden
Home Design
- Colonial Architecture
- Brick Exterior Construction
- Block Foundation
- Aluminum Siding
Interior Spaces
- 2,420 Sq Ft Home
- Property has 3 Levels
- 1 Fireplace
Bedrooms and Bathrooms
- 5 Bedrooms
Finished Basement
- Heated Basement
- Interior and Rear Basement Entry
- Natural lighting in basement
Schools
- Armstrong Elementary School
Utilities
- Central Air
- Heat Pump System
- Electric Water Heater
- Cable TV Available
Listing and Financial Details
- Tax Lot 88
- Assessor Parcel Number 0114 07 0088
Community Details
Overview
- Association fees include common area maintenance, pier/dock maintenance, pool(s), recreation facility, reserve funds
- Reston HOA
- Reston Subdivision
Amenities
- Community Center
Recreation
- Baseball Field
- Community Basketball Court
- Community Pool
- Dog Park
- Jogging Path
Map
Home Values in the Area
Average Home Value in this Area
Property History
| Date | Event | Price | Change | Sq Ft Price |
|---|---|---|---|---|
| 03/31/2025 03/31/25 | Sold | $1,200,000 | +9.1% | $496 / Sq Ft |
| 03/08/2025 03/08/25 | For Sale | $1,100,000 | -- | $455 / Sq Ft |
Tax History
| Year | Tax Paid | Tax Assessment Tax Assessment Total Assessment is a certain percentage of the fair market value that is determined by local assessors to be the total taxable value of land and additions on the property. | Land | Improvement |
|---|---|---|---|---|
| 2024 | $10,911 | $905,080 | $332,000 | $573,080 |
| 2023 | $10,408 | $885,390 | $332,000 | $553,390 |
| 2022 | $9,334 | $784,060 | $307,000 | $477,060 |
| 2021 | $8,860 | $725,940 | $277,000 | $448,940 |
| 2020 | $8,677 | $705,140 | $272,000 | $433,140 |
| 2019 | $8,970 | $728,970 | $272,000 | $456,970 |
| 2018 | $8,331 | $724,450 | $272,000 | $452,450 |
| 2017 | $8,044 | $665,890 | $272,000 | $393,890 |
| 2016 | $8,124 | $673,930 | $272,000 | $401,930 |
| 2015 | $7,264 | $624,570 | $272,000 | $352,570 |
| 2014 | $7,248 | $624,570 | $272,000 | $352,570 |
Mortgage History
| Date | Status | Loan Amount | Loan Type |
|---|---|---|---|
| Open | $960,000 | New Conventional | |
| Closed | $960,000 | New Conventional | |
| Previous Owner | $250,000 | New Conventional |
Deed History
| Date | Type | Sale Price | Title Company |
|---|---|---|---|
| Deed | $1,200,000 | Stewart Title | |
| Deed | $1,200,000 | Stewart Title | |
| Deed | $275,000 | -- |
Similar Homes in the area
Source: Bright MLS
MLS Number: VAFX2224934
APN: 0114-07-0088
- 1310 Park Garden Ln
- 11715 Summerchase Cir
- 11731 Summerchase Cir
- 11733 Summerchase Cir Unit 1733A
- 11408 Gate Hill Place Unit 118
- 11708 Summerchase Cir Unit D
- 11743 Summerchase Cir
- 11743 Summerchase Cir Unit C
- 11431 Hollow Timber Way
- 1519 Woodcrest Dr
- 11423 Hollow Timber Way
- 11575 Southington Ln
- 1351 Heritage Oak Way
- 11519 Wild Hawthorn Ct
- 11582 Greenwich Point Rd
- 11589 Lake Newport Rd
- 1361 Garden Wall Cir Unit 701
- 1369 Garden Wall Cir
- 1585 Stowe Ct
- 1568 Poplar Grove Dr






