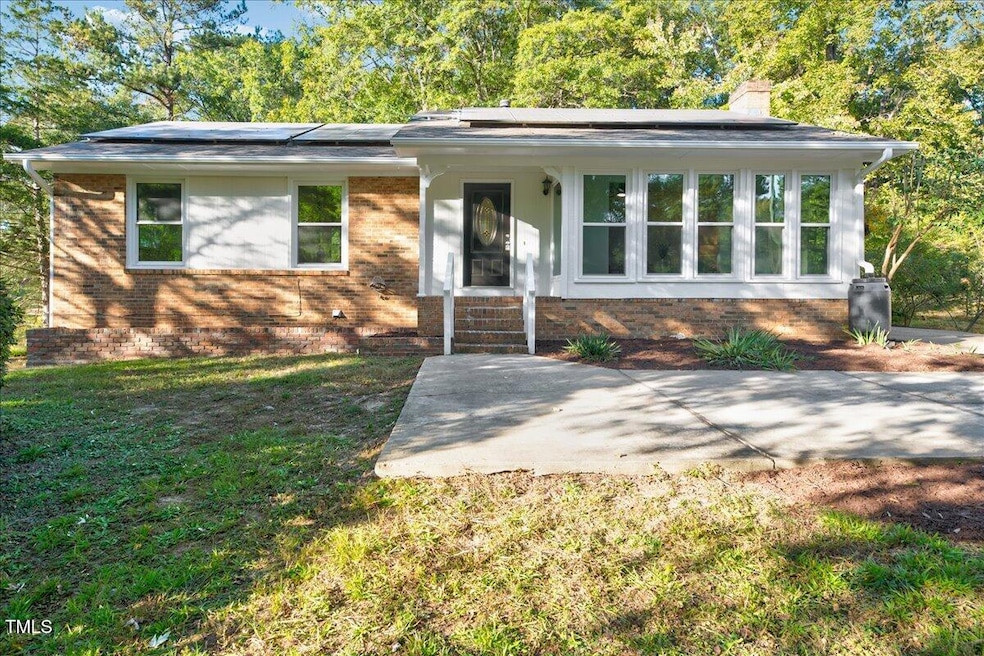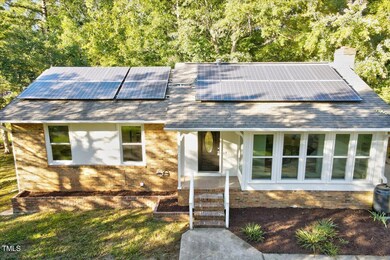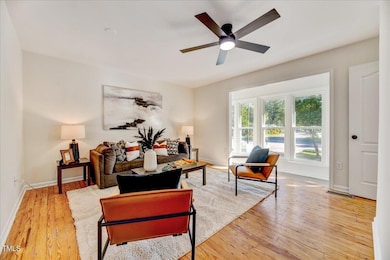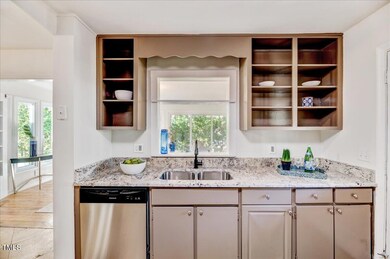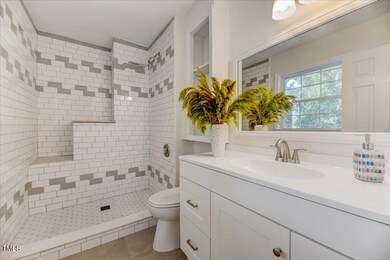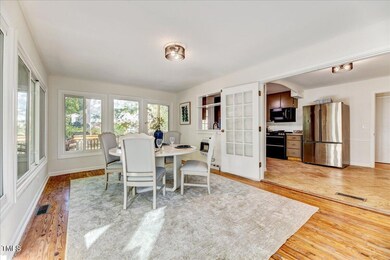
1317 Sedwick Rd Durham, NC 27713
Highlights
- Solar Power System
- Transitional Architecture
- Sun or Florida Room
- Deck
- Wood Flooring
- Granite Countertops
About This Home
As of March 2025Calling all investors, multigenerational living, and house hackers! Beautifully updated home on nearly half an acre in sought-after S Durham. 4 spacious bedrooms (2 with ensuite), 3 full baths, and over 2400 sqft of versatile living space including 2 separate living rooms, 2 kitchens, and 2 laundry areas. Recently painted inside and out, new granite countertops, all-new lighting, and energy-saving Solar Panels for minimal power bills. Additional updates include a 2023 HVAC system, tankless water heater, and *premium 3-pane windows for peace of mind. Conveniently located steps from Parkwood lake, major highways, RTP and RDU, and minutes to Park West Village in Morrisville! This home blends comfort, style and practicality in a prime location! Low HOA!
Home Details
Home Type
- Single Family
Est. Annual Taxes
- $2,982
Year Built
- Built in 1970
Lot Details
- 0.48 Acre Lot
- Lot Dimensions are 95x254x112x184
- Gentle Sloping Lot
- Many Trees
- Back and Front Yard
HOA Fees
- $21 Monthly HOA Fees
Home Design
- Transitional Architecture
- Brick Veneer
- Block Foundation
- Slab Foundation
- Shingle Roof
- Wood Siding
- Vertical Siding
Interior Spaces
- 1-Story Property
- Built-In Features
- Smooth Ceilings
- Wood Burning Fireplace
- Triple Pane Windows
- Entrance Foyer
- Family Room
- Breakfast Room
- Combination Kitchen and Dining Room
- Den with Fireplace
- Sun or Florida Room
- Pull Down Stairs to Attic
- Washer and Electric Dryer Hookup
Kitchen
- Gas Range
- Microwave
- Plumbed For Ice Maker
- Dishwasher
- Granite Countertops
- Disposal
Flooring
- Wood
- Parquet
- Laminate
- Tile
Bedrooms and Bathrooms
- 4 Bedrooms
- Dual Closets
- In-Law or Guest Suite
- 3 Full Bathrooms
- Bathtub with Shower
- Shower Only
- Walk-in Shower
Partially Finished Basement
- Heated Basement
- Walk-Out Basement
- Basement Fills Entire Space Under The House
- Walk-Up Access
- Interior and Exterior Basement Entry
- Apartment Living Space in Basement
- Laundry in Basement
- Natural lighting in basement
Parking
- 2 Parking Spaces
- Private Driveway
- Paved Parking
- 2 Open Parking Spaces
Eco-Friendly Details
- Solar Power System
- Solar Heating System
Outdoor Features
- Deck
- Covered patio or porch
- Outdoor Storage
- Rain Gutters
Schools
- Parkwood Elementary School
- Lowes Grove Middle School
- Hillside High School
Utilities
- Forced Air Heating and Cooling System
- Heating System Uses Natural Gas
- Vented Exhaust Fan
- Tankless Water Heater
Listing and Financial Details
- Assessor Parcel Number 0727-66-1225
Community Details
Overview
- Association fees include ground maintenance
- Parkwood Association, Phone Number (919) 544-2161
- Buttonwood Acres Subdivision
- Maintained Community
Recreation
- Park
Map
Home Values in the Area
Average Home Value in this Area
Property History
| Date | Event | Price | Change | Sq Ft Price |
|---|---|---|---|---|
| 03/26/2025 03/26/25 | Sold | $410,000 | +2.8% | $169 / Sq Ft |
| 02/24/2025 02/24/25 | Pending | -- | -- | -- |
| 02/21/2025 02/21/25 | Price Changed | $399,000 | -6.1% | $165 / Sq Ft |
| 02/12/2025 02/12/25 | Price Changed | $425,000 | -4.5% | $175 / Sq Ft |
| 01/31/2025 01/31/25 | For Sale | $445,000 | -- | $184 / Sq Ft |
Tax History
| Year | Tax Paid | Tax Assessment Tax Assessment Total Assessment is a certain percentage of the fair market value that is determined by local assessors to be the total taxable value of land and additions on the property. | Land | Improvement |
|---|---|---|---|---|
| 2024 | $2,982 | $213,767 | $38,992 | $174,775 |
| 2023 | $2,800 | $213,767 | $38,992 | $174,775 |
| 2022 | $2,736 | $213,767 | $38,992 | $174,775 |
| 2021 | $2,723 | $213,767 | $38,992 | $174,775 |
| 2020 | $2,659 | $213,767 | $38,992 | $174,775 |
| 2019 | $2,659 | $213,767 | $38,992 | $174,775 |
| 2018 | $2,323 | $171,255 | $36,925 | $134,330 |
| 2017 | $2,306 | $171,255 | $36,925 | $134,330 |
| 2016 | $2,228 | $171,255 | $36,925 | $134,330 |
| 2015 | $2,156 | $155,776 | $31,396 | $124,380 |
| 2014 | $2,156 | $155,776 | $31,396 | $124,380 |
Mortgage History
| Date | Status | Loan Amount | Loan Type |
|---|---|---|---|
| Open | $328,000 | New Conventional | |
| Previous Owner | $148,000 | Fannie Mae Freddie Mac | |
| Previous Owner | $123,200 | New Conventional | |
| Previous Owner | $88,000 | Unknown | |
| Previous Owner | $31,000 | Credit Line Revolving | |
| Previous Owner | $92,500 | Unknown | |
| Previous Owner | $16,118 | Stand Alone Second |
Deed History
| Date | Type | Sale Price | Title Company |
|---|---|---|---|
| Warranty Deed | $410,000 | None Listed On Document | |
| Interfamily Deed Transfer | -- | None Available | |
| Quit Claim Deed | -- | -- |
Similar Homes in Durham, NC
Source: Doorify MLS
MLS Number: 10073802
APN: 153643
- 5802 Newhall Rd
- 1436 Sedwick Rd
- 6020 Newhall Rd
- 101 Monterey Ln
- 8 Weeping Beech Way
- 5402 Whisperwood Dr
- 5405 Whisperwood Dr
- 5218 Revere Rd
- 1621 Clermont Rd
- 5610 Frenchmans Creek Dr
- 111 Gathering Place
- 1304 Seaton Rd Unit 3
- 1203 Queensbury Cir
- 8 Bluebell Ct
- 1505 Clermont Rd Unit T15
- 12 Poppy Trail
- 1100 Queensbury Cir
- 20 Sunflower Ct
- 1526 Clermont Rd
- 6014 Millstone Dr
