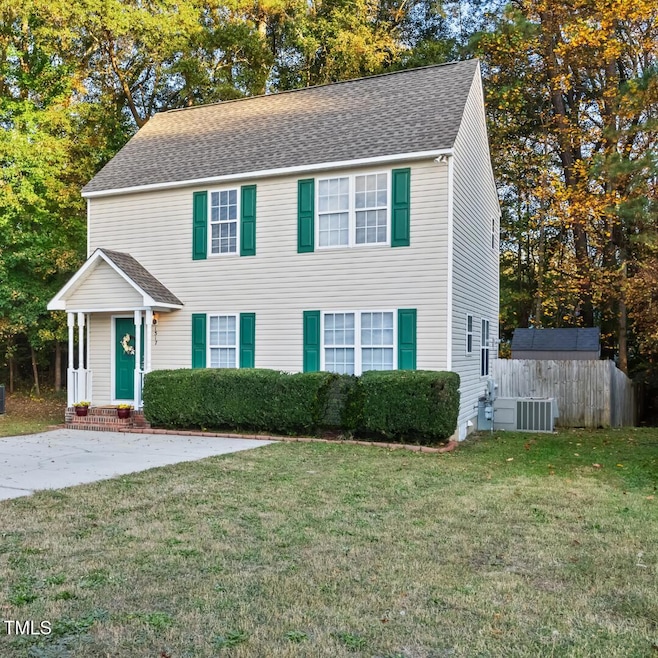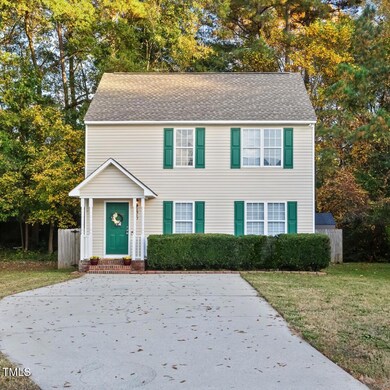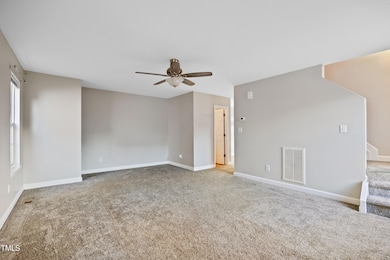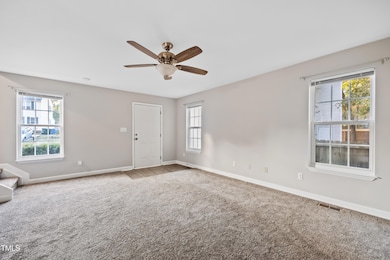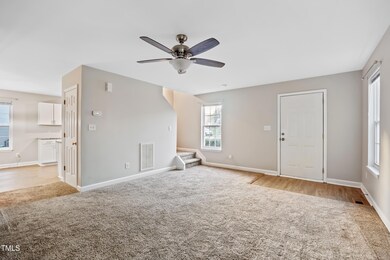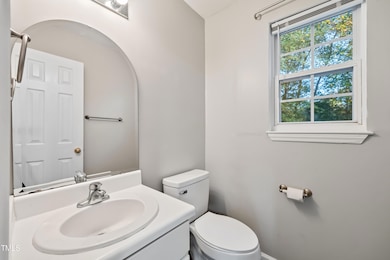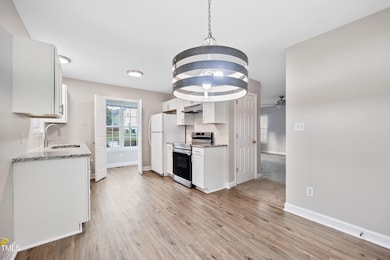
1317 Swingline Way Raleigh, NC 27610
Southeast Raleigh NeighborhoodHighlights
- Traditional Architecture
- Granite Countertops
- Shutters
- Carnage Magnet Middle School Rated A
- No HOA
- Eat-In Kitchen
About This Home
As of March 2025This beautifully updated 3-bedroom, 2.5-bath home in the heart of Raleigh is now available at an even better price! Freshly painted throughout, this move-in ready gem features a modern kitchen with sleek granite countertops and brand-new cabinetry—perfect for cooking, entertaining, or enjoying your morning coffee.
Upstairs, the spacious primary suite offers a private retreat with its own bath, while two additional bedrooms provide flexible space for your needs—whether that's a home office, guest room, or cozy haven for family.
Step outside to the expansive fenced backyard, an ideal spot for pets, play, or peaceful relaxation. The included storage shed adds extra convenience, giving you even more room to stay organized.
Additional Highlights:
***50-Year Shingles installed in 2021 for long-lasting peace of mind
**All appliances convey—move in without the hassle!
*Prime location with quick access to I-40, I-540, and I-440, making downtown Raleigh, shopping, dining, parks, and schools just minutes away
With this incredible price adjustment, 1317 Swingline Way is a rare find in a sought-after location.
Schedule your showing today and make it yours!
Home Details
Home Type
- Single Family
Est. Annual Taxes
- $2,370
Year Built
- Built in 2002 | Remodeled
Lot Details
- 6,534 Sq Ft Lot
- Back Yard Fenced
Home Design
- Traditional Architecture
- Permanent Foundation
- Shingle Roof
- Vinyl Siding
Interior Spaces
- 1,276 Sq Ft Home
- 2-Story Property
- Ceiling Fan
- Double Pane Windows
- Shutters
- Blinds
- Window Screens
- Family Room
- Combination Dining and Living Room
- Storage
- Pull Down Stairs to Attic
Kitchen
- Eat-In Kitchen
- Range
- Dishwasher
- Granite Countertops
Flooring
- Carpet
- Laminate
- Luxury Vinyl Tile
Bedrooms and Bathrooms
- 3 Bedrooms
- Bathtub with Shower
Laundry
- Laundry Room
- Laundry on main level
Parking
- 4 Parking Spaces
- Private Driveway
- 1 Open Parking Space
Outdoor Features
- Outdoor Storage
Schools
- Barwell Elementary School
- Carnage Middle School
- South Garner High School
Utilities
- Forced Air Heating and Cooling System
- Heating System Uses Natural Gas
Community Details
- No Home Owners Association
- Williford Place Subdivision
Listing and Financial Details
- Home warranty included in the sale of the property
- Assessor Parcel Number 1733215770
Map
Home Values in the Area
Average Home Value in this Area
Property History
| Date | Event | Price | Change | Sq Ft Price |
|---|---|---|---|---|
| 03/17/2025 03/17/25 | Sold | $285,000 | -0.7% | $223 / Sq Ft |
| 01/14/2025 01/14/25 | Pending | -- | -- | -- |
| 01/13/2025 01/13/25 | Price Changed | $287,000 | -1.0% | $225 / Sq Ft |
| 01/02/2025 01/02/25 | Price Changed | $290,000 | -1.0% | $227 / Sq Ft |
| 12/12/2024 12/12/24 | Price Changed | $293,000 | -0.7% | $230 / Sq Ft |
| 11/26/2024 11/26/24 | Price Changed | $295,000 | -1.7% | $231 / Sq Ft |
| 11/19/2024 11/19/24 | Price Changed | $300,000 | -1.6% | $235 / Sq Ft |
| 11/07/2024 11/07/24 | For Sale | $305,000 | -- | $239 / Sq Ft |
Tax History
| Year | Tax Paid | Tax Assessment Tax Assessment Total Assessment is a certain percentage of the fair market value that is determined by local assessors to be the total taxable value of land and additions on the property. | Land | Improvement |
|---|---|---|---|---|
| 2024 | $2,370 | $270,624 | $80,000 | $190,624 |
| 2023 | $1,646 | $149,133 | $25,000 | $124,133 |
| 2022 | $1,530 | $149,133 | $25,000 | $124,133 |
| 2021 | $1,471 | $149,133 | $25,000 | $124,133 |
| 2020 | $1,445 | $149,133 | $25,000 | $124,133 |
| 2019 | $1,385 | $117,819 | $24,750 | $93,069 |
| 2018 | $1,307 | $117,819 | $24,750 | $93,069 |
| 2017 | $1,246 | $117,819 | $24,750 | $93,069 |
| 2016 | $1,220 | $117,819 | $24,750 | $93,069 |
| 2015 | -- | $122,770 | $30,000 | $92,770 |
| 2014 | -- | $122,770 | $30,000 | $92,770 |
Mortgage History
| Date | Status | Loan Amount | Loan Type |
|---|---|---|---|
| Open | $50,000 | New Conventional | |
| Open | $179,179 | New Conventional | |
| Previous Owner | $223,850 | FHA | |
| Previous Owner | $162,000 | New Conventional | |
| Previous Owner | $98,675 | New Conventional | |
| Previous Owner | $104,684 | No Value Available |
Deed History
| Date | Type | Sale Price | Title Company |
|---|---|---|---|
| Warranty Deed | $287,000 | None Listed On Document | |
| Warranty Deed | $119,000 | None Available | |
| Warranty Deed | $107,000 | -- |
Similar Homes in Raleigh, NC
Source: Doorify MLS
MLS Number: 10062098
APN: 1733.18-21-5770-000
- 1512 Maybrook Dr
- 1536 Maybrook Dr
- 5100 Mass Rock Dr
- 5121 Jimmy Ridge Place
- 1311 Canyon Rock Ct Unit 105
- 1211 Canyon Rock Ct Unit 111
- 5329 Thistlebrook Ct
- 4901 Rose Quartz Way
- 1235 Stone Manor Dr
- 4905 Briarstone Ct
- 5508 Lake Garden Ct
- 2609 Dwight Place
- 5557 Fieldcross Ct
- 5601 Plum Nearly Ct
- 5625 Fieldcross Ct
- 5612 Plum Nearly Ct
- 4553 Dedication Dr
- 4408 Poplar Dr
- 1606 Oxleymare Dr
- 1533 Brown Owl Dr
