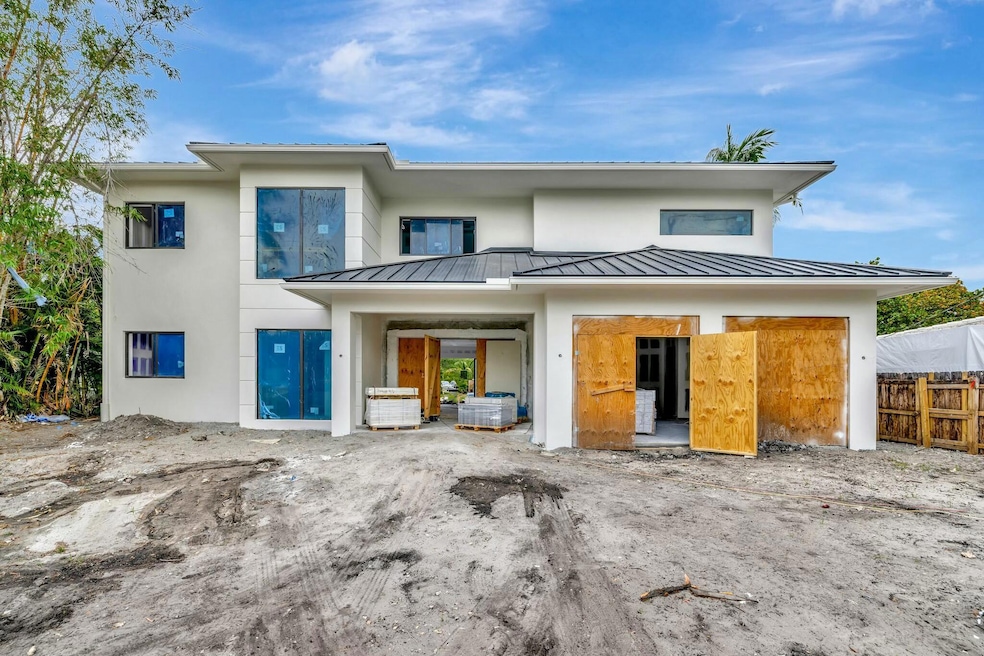
1317 Tangelo Isle Fort Lauderdale, FL 33315
River Oaks NeighborhoodEstimated payment $20,753/month
Highlights
- 75 Feet of Waterfront
- River View
- Deck
- Property has ocean access
- Room in yard for a pool
- High Ceiling
About This Home
Discover luxury living in Fort Lauderdale--a stunning new construction home set for completion in June 2025. Located in the coveted Citrus Isles, this canal-front property boasts 75 feet of waterfront access with no fixed bridges, offering seamless ocean access. Perfect for boating enthusiasts and those who crave waterfront serenity. This home is situated minutes from vibrant Las Olas Boulevard, top-rated schools, and Fort Lauderdale's beautiful beaches. Whether you're a family looking for proximity to Croissant Park Elementary or a single professional seeking easy access to downtown, this location delivers both convenience and elegance. Don't miss this rare opportunity to own in one of Fort Lauderdale's premier neighborhoods. Reach out now to secure your spot in paradise.
Home Details
Home Type
- Single Family
Est. Annual Taxes
- $15,357
Year Built
- Built in 2025
Lot Details
- 7,781 Sq Ft Lot
- 75 Feet of Waterfront
- Fenced
- Sprinkler System
- Property is zoned RS-8
Parking
- 2 Car Attached Garage
- Driveway
Property Views
- River
- Canal
Interior Spaces
- 4,023 Sq Ft Home
- 2-Story Property
- High Ceiling
- Open Floorplan
- Tile Flooring
Kitchen
- Electric Range
- Dishwasher
Bedrooms and Bathrooms
- 5 Bedrooms
Outdoor Features
- Room in yard for a pool
- Property has ocean access
- No Fixed Bridges
- Seawall
- Deck
Schools
- New River Middle School
- Stranahan High School
Utilities
- Cooling Available
- Heating Available
- Cable TV Available
Community Details
- South New River Isles Sec Subdivision
Listing and Financial Details
- Assessor Parcel Number 504216280710
- Seller Considering Concessions
Map
Home Values in the Area
Average Home Value in this Area
Tax History
| Year | Tax Paid | Tax Assessment Tax Assessment Total Assessment is a certain percentage of the fair market value that is determined by local assessors to be the total taxable value of land and additions on the property. | Land | Improvement |
|---|---|---|---|---|
| 2025 | $15,357 | $273,810 | -- | -- |
| 2024 | $12,675 | $273,810 | $194,530 | $598,340 |
| 2023 | $12,675 | $603,380 | $0 | $0 |
| 2022 | $10,741 | $548,530 | $194,530 | $354,000 |
| 2021 | $4,582 | $257,660 | $0 | $0 |
| 2020 | $4,498 | $254,110 | $0 | $0 |
| 2019 | $4,167 | $248,400 | $0 | $0 |
| 2018 | $3,934 | $243,770 | $0 | $0 |
| 2017 | $3,907 | $238,760 | $0 | $0 |
| 2016 | $3,931 | $233,850 | $0 | $0 |
| 2015 | $3,980 | $232,230 | $0 | $0 |
| 2014 | $4,015 | $230,390 | $0 | $0 |
| 2013 | -- | $299,540 | $233,430 | $66,110 |
Property History
| Date | Event | Price | Change | Sq Ft Price |
|---|---|---|---|---|
| 04/14/2025 04/14/25 | For Sale | $3,489,000 | +486.4% | $867 / Sq Ft |
| 07/16/2021 07/16/21 | Sold | $595,000 | 0.0% | $551 / Sq Ft |
| 06/16/2021 06/16/21 | Pending | -- | -- | -- |
| 05/27/2021 05/27/21 | For Sale | $595,000 | -- | $551 / Sq Ft |
Deed History
| Date | Type | Sale Price | Title Company |
|---|---|---|---|
| Warranty Deed | $1,030,000 | None Listed On Document | |
| Quit Claim Deed | -- | -- | |
| Warranty Deed | $595,000 | Attorney | |
| Warranty Deed | $197,500 | -- |
Mortgage History
| Date | Status | Loan Amount | Loan Type |
|---|---|---|---|
| Open | $1,795,875 | New Conventional | |
| Previous Owner | $187,600 | New Conventional |
Similar Homes in the area
Source: BeachesMLS
MLS Number: R11081390
APN: 50-42-16-28-0710
- 1321 Mandarin Isle
- 1304 Orange Isle
- 1205 Orange Isle
- 1201 Mandarin Isle
- 1112 Tangelo Isle
- 1105 Tangelo Isle
- 1208 Guava Isle
- 1311 SW 18th St
- 1012 Tangelo Isle
- 1008 Mandarin Isle
- 1487 SW 15th Terrace
- 1701 SW 12th Ave
- 1201 Guava Isle
- 1212 Avocado Isle
- 1300 SW 18th Ct
- 1462 SW 16th Terrace
- 1205 Avocado Isle
- 1321 Mango Isle
- 1350 SW 15th Terrace
- 1617 SW 17th Ave






