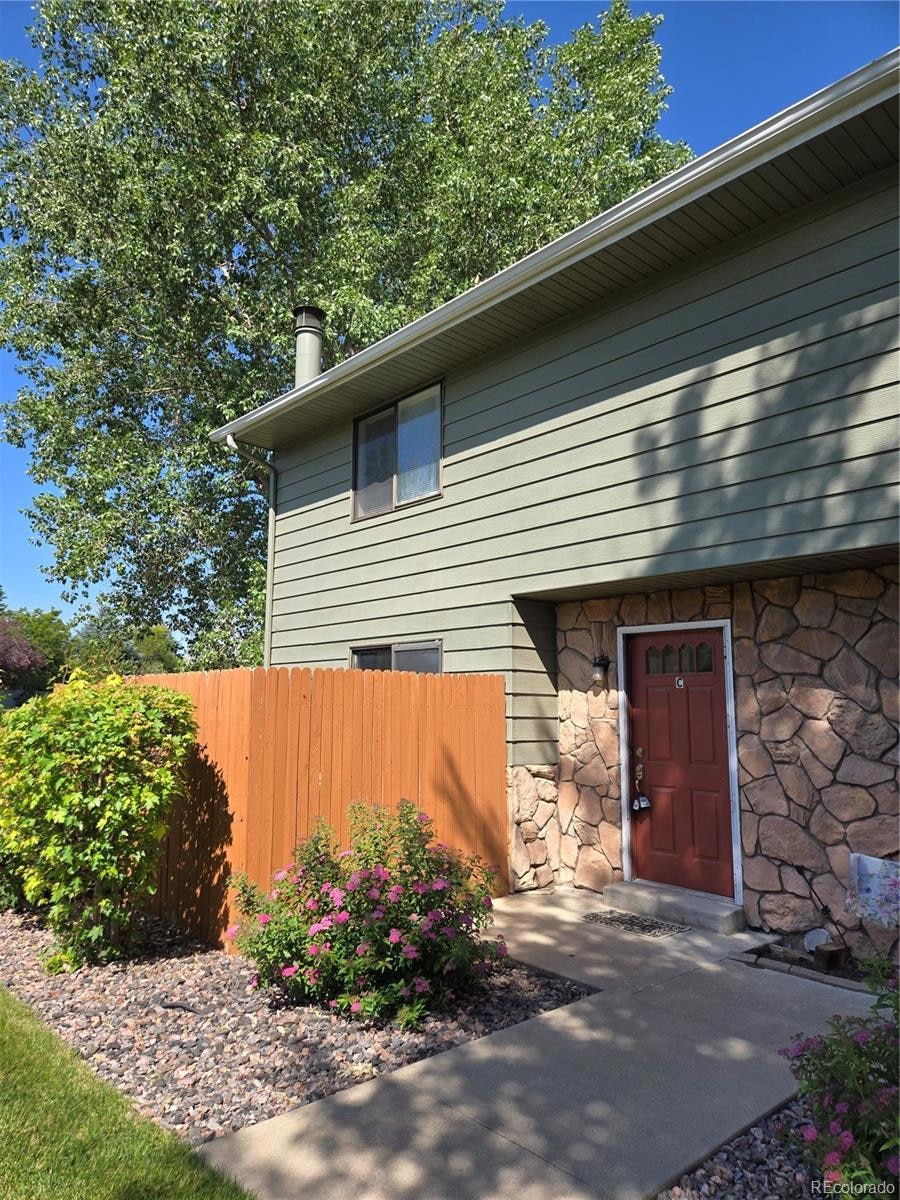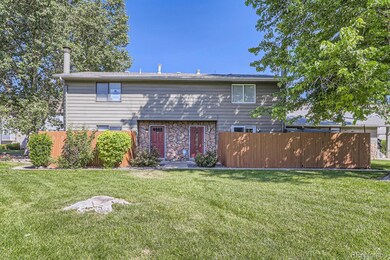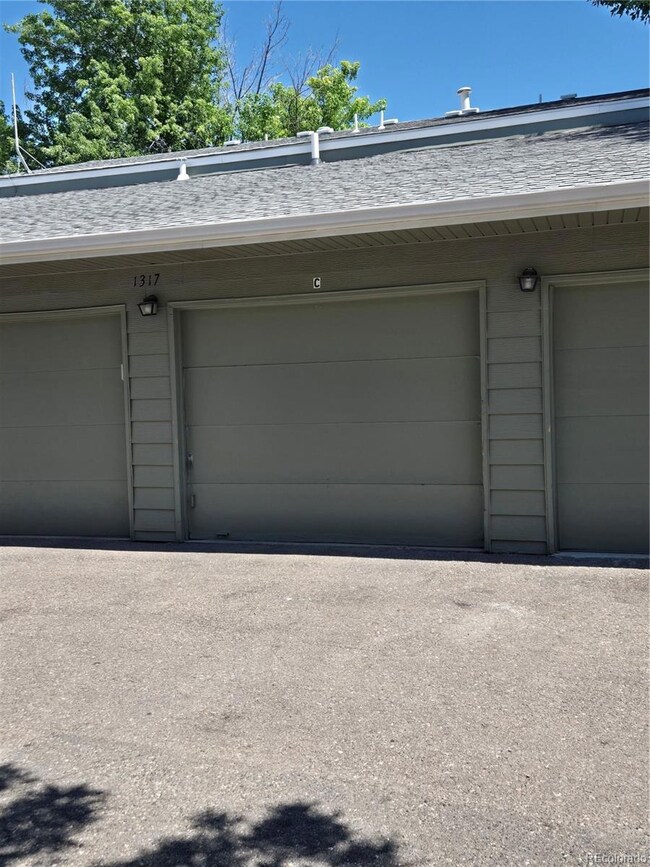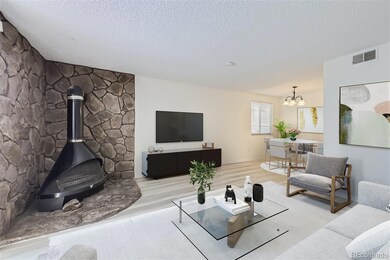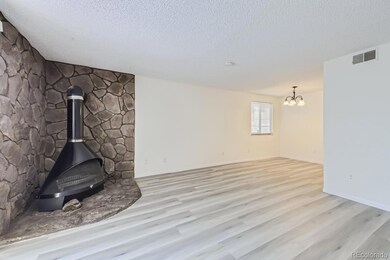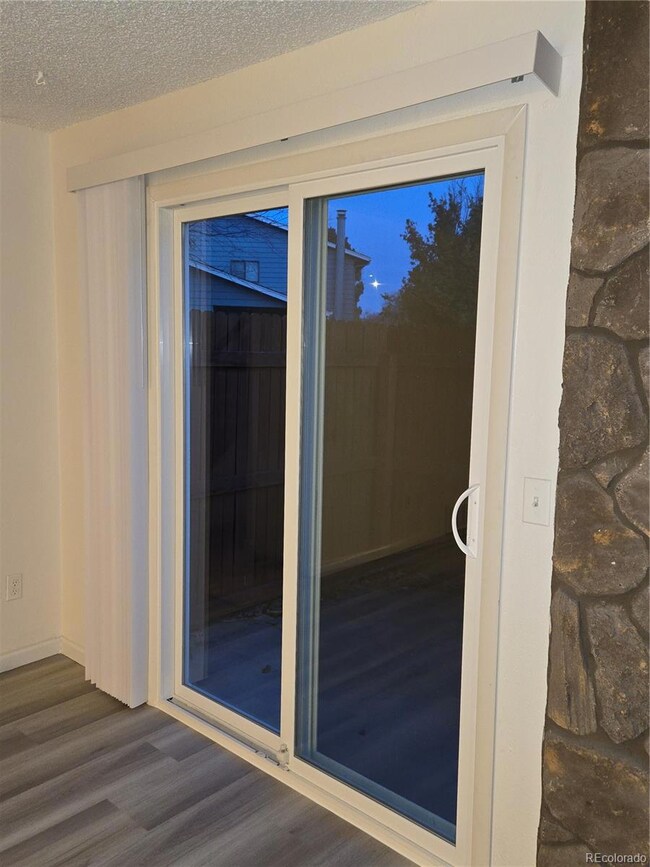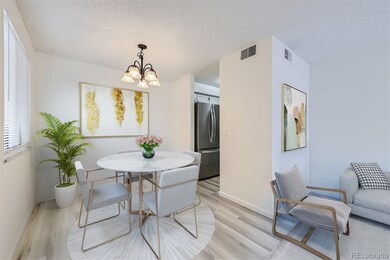
1317 W 112th Ave Unit C Denver, CO 80234
The Ranch NeighborhoodHighlights
- Outdoor Pool
- Wood Burning Stove
- Property is near public transit
- Cotton Creek Elementary School Rated A-
- Contemporary Architecture
- 1 Fireplace
About This Home
As of April 2025Hurry to see this remodeled 2 story townhome with a private 1 car garage with entry directly into your home! New Windows, Slider Door and Screens (11/25/2024). New Luxury Vinyl Plank Flooring (LVP) thought the main floor. Walls all freshly painted. Large Livingroom with wood burning stove & new slider door to private patio. Dining room. Updated kitchen cabinets, new stainless appliances, granite countertops! Door to your private garage from kitchen! Guest ½ bath on main floor. Upstairs you will find all new carpet & paint, updated full bath, 2 spacious bedrooms, one with walk-in closet. Utility closet with furnace and new water heater easily accessible. Community Pool is across from Building 1049. ½ block to bus stop, close to park-n-ride. Great location close to restaurants and Northwest open space trails!
Last Agent to Sell the Property
Resident Realty North Metro LLC Brokerage Email: ring4homes@comcast.net,303-358-0169 License #040008049

Townhouse Details
Home Type
- Townhome
Est. Annual Taxes
- $1,594
Year Built
- Built in 1973 | Remodeled
Lot Details
- End Unit
- East Facing Home
- Landscaped
- Front Yard Sprinklers
HOA Fees
- $384 Monthly HOA Fees
Parking
- 1 Car Attached Garage
Home Design
- Contemporary Architecture
- Frame Construction
- Architectural Shingle Roof
Interior Spaces
- 1,024 Sq Ft Home
- 2-Story Property
- 1 Fireplace
- Wood Burning Stove
- Living Room
- Dining Room
- Laundry in unit
Kitchen
- Oven
- Cooktop with Range Hood
- Dishwasher
- Granite Countertops
- Disposal
Flooring
- Carpet
- Vinyl
Bedrooms and Bathrooms
- 2 Bedrooms
- Walk-In Closet
Home Security
Outdoor Features
- Outdoor Pool
- Patio
Location
- Property is near public transit
Schools
- Cotton Creek Elementary School
- Silver Hills Middle School
- Northglenn High School
Utilities
- Forced Air Heating and Cooling System
- Natural Gas Connected
- Gas Water Heater
- Cable TV Available
Listing and Financial Details
- Exclusions: None.
- Property held in a trust
- Assessor Parcel Number R0031901
Community Details
Overview
- Association fees include ground maintenance, maintenance structure, sewer, snow removal, trash, water
- Homestead Management Association, Phone Number (303) 457-1444
- Apple Valley North Subdivision
Recreation
- Community Pool
Security
- Carbon Monoxide Detectors
Map
Home Values in the Area
Average Home Value in this Area
Property History
| Date | Event | Price | Change | Sq Ft Price |
|---|---|---|---|---|
| 04/17/2025 04/17/25 | Sold | $324,900 | 0.0% | $317 / Sq Ft |
| 03/07/2025 03/07/25 | Price Changed | $324,900 | -1.2% | $317 / Sq Ft |
| 02/11/2025 02/11/25 | Price Changed | $329,000 | -1.8% | $321 / Sq Ft |
| 09/27/2024 09/27/24 | Price Changed | $335,000 | -0.9% | $327 / Sq Ft |
| 08/15/2024 08/15/24 | For Sale | $338,000 | +4.0% | $330 / Sq Ft |
| 07/20/2024 07/20/24 | Off Market | $324,900 | -- | -- |
| 06/29/2024 06/29/24 | For Sale | $338,000 | -- | $330 / Sq Ft |
Tax History
| Year | Tax Paid | Tax Assessment Tax Assessment Total Assessment is a certain percentage of the fair market value that is determined by local assessors to be the total taxable value of land and additions on the property. | Land | Improvement |
|---|---|---|---|---|
| 2024 | $1,594 | $19,380 | $3,500 | $15,880 |
| 2023 | $1,594 | $20,970 | $3,790 | $17,180 |
| 2022 | $1,558 | $15,580 | $3,340 | $12,240 |
| 2021 | $1,608 | $15,580 | $3,340 | $12,240 |
| 2020 | $1,652 | $16,300 | $3,430 | $12,870 |
| 2019 | $1,655 | $16,300 | $3,430 | $12,870 |
| 2018 | $1,385 | $13,210 | $650 | $12,560 |
| 2017 | $1,247 | $13,210 | $650 | $12,560 |
| 2016 | $912 | $9,380 | $720 | $8,660 |
| 2015 | $911 | $9,380 | $720 | $8,660 |
| 2014 | -- | $7,930 | $720 | $7,210 |
Mortgage History
| Date | Status | Loan Amount | Loan Type |
|---|---|---|---|
| Open | $304,500 | New Conventional | |
| Previous Owner | $519,915 | Unknown |
Deed History
| Date | Type | Sale Price | Title Company |
|---|---|---|---|
| Warranty Deed | $324,900 | None Listed On Document | |
| Quit Claim Deed | -- | -- |
Similar Homes in Denver, CO
Source: REcolorado®
MLS Number: 8754147
APN: 1719-04-4-05-080
- 1113 W 112th Ave Unit B
- 11230 Osage Cir Unit B
- 11144 Navajo St
- 1001 W 112th Ave Unit D
- 1041 W 112th Ave Unit A
- 1049 W 112th Ave Unit A
- 11307 Navajo Cir Unit A
- 1057 W 112th Ave Unit D
- 11277 Osage Cir Unit E
- 11338 Navajo Cir Unit B
- 11368 Navajo Cir Unit B
- 11391 Navajo Cir Unit B
- 11041 Huron St Unit 706
- 10949 Lambert Ln
- 2103 Ranch Dr
- 10826 Livingston Dr
- 11285 Ranch Place
- 10830 Claire Ln
- 11545 Quivas Way
- 2300 Ranch Dr
