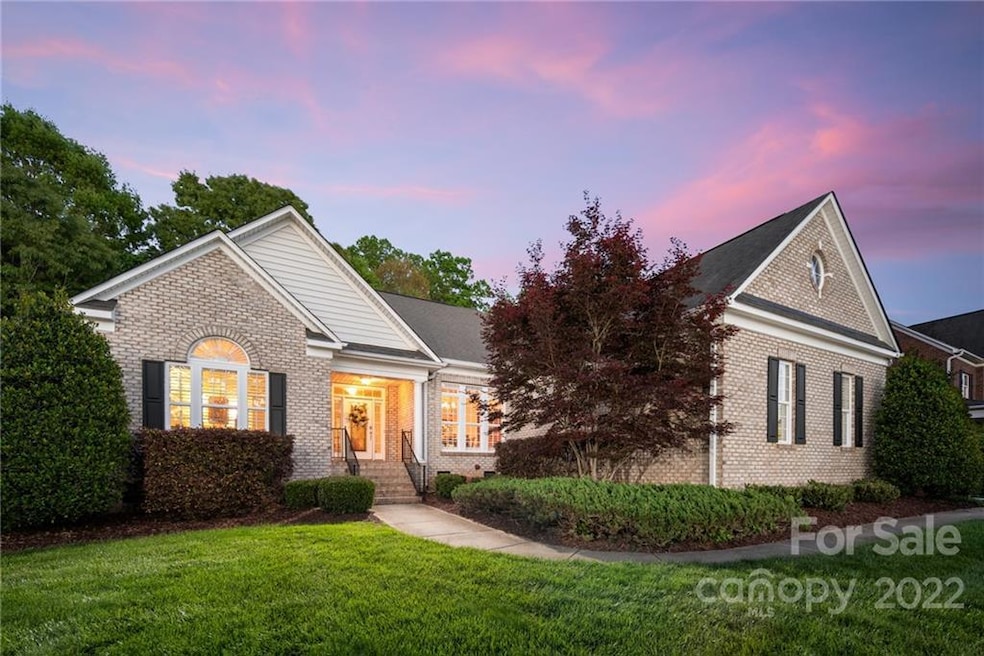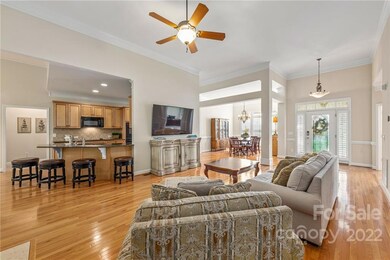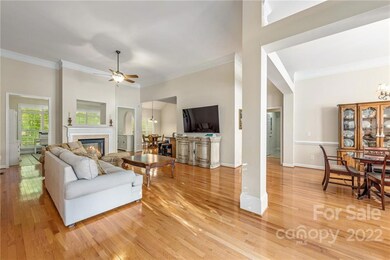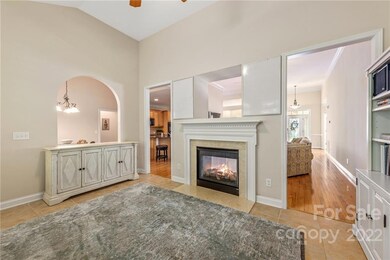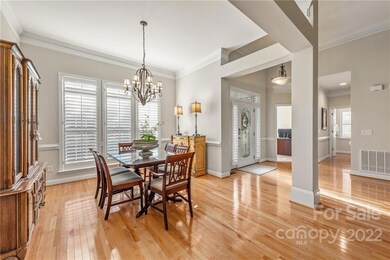
1317 Waynewood Dr Waxhaw, NC 28173
Champion Forest NeighborhoodHighlights
- Open Floorplan
- Deck
- Wooded Lot
- New Town Elementary School Rated A
- Private Lot
- Ranch Style House
About This Home
As of August 2022Fall in love with this traditional 4 bedroom, 3.5 bath 1.5 story ranch. This open concept floor plan satisfies the need for both space and function, in one of Waxhaw's top-rated neighborhoods, featuring large, wooded lots, wide streets, walking trails, and a community pool. The main floor welcomes you with the primary bedroom, two guest bedrooms, a large office, and a sunroom. The upper level features a bonus room that has a full bathroom & closet providing adaptability, as well as a large storage space over the three-car garage! The ½ acre wooded backyard offers excellent privacy to the rear. This beautiful home provides a warm and inviting atmosphere that is difficult to replicate. On top of its charm, this home is near historic Waxhaw, Blakeney, Waverly, and Stonecrest. View the video & 3D Matterport Tour!
Home Details
Home Type
- Single Family
Est. Annual Taxes
- $3,451
Year Built
- Built in 2005
Lot Details
- Front Green Space
- Private Lot
- Irrigation
- Wooded Lot
- Zoning described as AL8
HOA Fees
- $63 Monthly HOA Fees
Home Design
- Ranch Style House
- Traditional Architecture
- Brick Exterior Construction
Interior Spaces
- Open Floorplan
- Ceiling Fan
- Family Room with Fireplace
- Crawl Space
- Pull Down Stairs to Attic
- Laundry Room
Kitchen
- Breakfast Bar
- Double Oven
- Electric Cooktop
- Microwave
- Dishwasher
Flooring
- Wood
- Tile
Bedrooms and Bathrooms
- 4 Bedrooms
- Walk-In Closet
Parking
- Garage
- Side Facing Garage
- Driveway
Outdoor Features
- Deck
Schools
- New Town Elementary School
- Cuthbertson Middle School
- Cuthbertson High School
Utilities
- Central Heating
- Natural Gas Connected
- Gas Water Heater
Listing and Financial Details
- Assessor Parcel Number 06-108-072
Community Details
Overview
- William Douglas Mgmt Association
- Built by Niblock
- Champion Forest Subdivision
- Mandatory home owners association
Recreation
- Community Playground
- Community Pool
- Trails
Map
Home Values in the Area
Average Home Value in this Area
Property History
| Date | Event | Price | Change | Sq Ft Price |
|---|---|---|---|---|
| 04/21/2025 04/21/25 | For Sale | $775,000 | 0.0% | $240 / Sq Ft |
| 04/17/2025 04/17/25 | Off Market | $775,000 | -- | -- |
| 04/16/2025 04/16/25 | For Sale | $775,000 | +16.5% | $240 / Sq Ft |
| 08/15/2022 08/15/22 | Sold | $665,000 | -0.7% | $199 / Sq Ft |
| 06/28/2022 06/28/22 | Price Changed | $669,900 | -2.2% | $200 / Sq Ft |
| 06/08/2022 06/08/22 | Price Changed | $684,900 | -2.2% | $205 / Sq Ft |
| 05/18/2022 05/18/22 | Price Changed | $700,000 | -4.8% | $209 / Sq Ft |
| 04/28/2022 04/28/22 | For Sale | $735,000 | -- | $220 / Sq Ft |
Tax History
| Year | Tax Paid | Tax Assessment Tax Assessment Total Assessment is a certain percentage of the fair market value that is determined by local assessors to be the total taxable value of land and additions on the property. | Land | Improvement |
|---|---|---|---|---|
| 2024 | $3,451 | $535,600 | $98,000 | $437,600 |
| 2023 | $3,419 | $535,600 | $98,000 | $437,600 |
| 2022 | $3,419 | $535,600 | $98,000 | $437,600 |
| 2021 | $3,412 | $535,600 | $98,000 | $437,600 |
| 2020 | $2,910 | $370,000 | $75,000 | $295,000 |
| 2019 | $2,896 | $370,000 | $75,000 | $295,000 |
| 2018 | $2,896 | $370,000 | $75,000 | $295,000 |
| 2017 | $3,059 | $370,000 | $75,000 | $295,000 |
| 2016 | $3,006 | $370,000 | $75,000 | $295,000 |
| 2015 | $3,390 | $370,000 | $75,000 | $295,000 |
| 2014 | $3,005 | $427,090 | $70,160 | $356,930 |
Mortgage History
| Date | Status | Loan Amount | Loan Type |
|---|---|---|---|
| Open | $631,750 | New Conventional | |
| Closed | $631,750 | New Conventional | |
| Previous Owner | $110,000 | Credit Line Revolving | |
| Previous Owner | $308,900 | New Conventional | |
| Previous Owner | $297,500 | New Conventional | |
| Previous Owner | $40,000 | Credit Line Revolving | |
| Previous Owner | $351,500 | Unknown |
Deed History
| Date | Type | Sale Price | Title Company |
|---|---|---|---|
| Deed | -- | None Listed On Document | |
| Warranty Deed | $665,000 | None Listed On Document | |
| Warranty Deed | $370,500 | None Available | |
| Warranty Deed | $135,500 | -- | |
| Warranty Deed | -- | -- | |
| Warranty Deed | -- | -- | |
| Warranty Deed | -- | -- | |
| Warranty Deed | $1,583,500 | -- | |
| Warranty Deed | -- | -- |
Similar Homes in Waxhaw, NC
Source: Canopy MLS (Canopy Realtor® Association)
MLS Number: 3853562
APN: 06-108-072
- 3017 Chisholm Ct
- 2679 Southern Trace Dr
- 3813 Litchfield Dr
- 2640 Southern Trace Dr
- 1224 Screech Owl Rd
- 2306 Wesley Landing Rd
- 4708 Pearmain Dr
- 1126 Snowbird Ln
- 2342 Wesley Landing Rd
- 1614 Crestgate Dr
- 1805 Axholme Ct
- 1517 Cuthbertson Rd
- 1220 Cuthbertson Rd
- 1245 Periwinkle Dr
- 2101 Bluestone Ct
- 1240 Periwinkle Dr
- 2136 Ashley River Rd
- 1812 Mill Chase Ln
- 6309 New Town Rd
- 1004 Five Forks Rd Unit 1024
