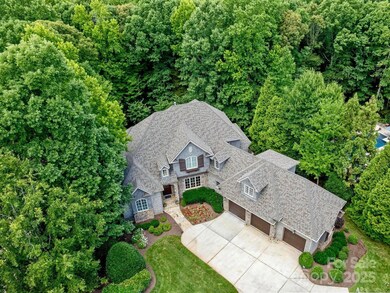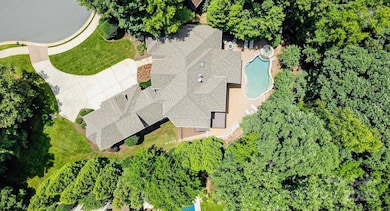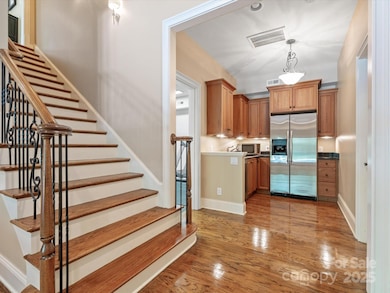
1317 Wyndmere Hills Ln Matthews, NC 28105
Highlights
- Spa
- French Provincial Architecture
- Wooded Lot
- Elizabeth Lane Elementary Rated A-
- Deck
- Wood Flooring
About This Home
As of April 2025Experience luxury living with the refinement of this exceptional residence, from its inviting entryway to its secluded outdoor oasis. Nestled on a tranquil cul-de-sac in the sought-after Providence school district community of The Forest, this executive home boasts an array of amenities. Entertain guests or unwind in the outdoor living space featuring a saltwater pool, hot tub & firepit. Indulge in the luxury of two kitchen areas, a game room, media room, and spacious exercise room equipped with state-of-the-art equipment and a TV. The Gathering Room is unmatched, complemented by a gourmet kitchen featuring a sprawling walnut island, professional-grade Thermador gas range, Butler's Pantry, and expansive pantry. Throughout exquisite high-end finishes abound. A new roof in 2020, zoned HVAC systems (3 yrs upper level, 2 yrs old middle & basement ), pool & hot tub resurfacing in 2022, pool renovation 2018, new Tesla charger in 2020
Last Agent to Sell the Property
Dickens Mitchener & Associates Inc Brokerage Email: Khollingsworthmiller@dickensmitchener.com License #88005

Home Details
Home Type
- Single Family
Est. Annual Taxes
- $13,984
Year Built
- Built in 2005
Lot Details
- Cul-De-Sac
- Privacy Fence
- Back Yard Fenced
- Irrigation
- Wooded Lot
- Property is zoned R20
HOA Fees
- $63 Monthly HOA Fees
Parking
- 3 Car Attached Garage
- Electric Vehicle Home Charger
- Front Facing Garage
- Garage Door Opener
- Driveway
- 2 Open Parking Spaces
Home Design
- French Provincial Architecture
- Stone Siding
- Four Sided Brick Exterior Elevation
Interior Spaces
- 2-Story Property
- Built-In Features
- Ceiling Fan
- Insulated Windows
- Window Treatments
- Mud Room
- Entrance Foyer
- Family Room with Fireplace
- Great Room with Fireplace
- Living Room with Fireplace
- Screened Porch
- Home Security System
Kitchen
- Double Self-Cleaning Convection Oven
- Electric Oven
- Gas Cooktop
- Range Hood
- Warming Drawer
- Microwave
- Dishwasher
- Kitchen Island
- Disposal
Flooring
- Wood
- Tile
Bedrooms and Bathrooms
Laundry
- Laundry Room
- Dryer
- Washer
Finished Basement
- Walk-Out Basement
- Basement Fills Entire Space Under The House
- Walk-Up Access
- Interior Basement Entry
- Basement Storage
- Natural lighting in basement
Outdoor Features
- Spa
- Balcony
- Deck
- Patio
- Fire Pit
- Outdoor Gas Grill
Schools
- Elizabeth Lane Elementary School
- South Charlotte Middle School
- Providence High School
Utilities
- Forced Air Zoned Cooling and Heating System
- Vented Exhaust Fan
- Heating System Uses Natural Gas
- Gas Water Heater
- Cable TV Available
Listing and Financial Details
- Assessor Parcel Number 227-062-39
Community Details
Overview
- Cusick Community Management Association, Phone Number (704) 544-7779
- Built by Provident
- The Forest Subdivision, Custom Floorplan
- Mandatory home owners association
Security
- Card or Code Access
Map
Home Values in the Area
Average Home Value in this Area
Property History
| Date | Event | Price | Change | Sq Ft Price |
|---|---|---|---|---|
| 04/15/2025 04/15/25 | Sold | $1,900,000 | -4.8% | $295 / Sq Ft |
| 02/23/2025 02/23/25 | For Sale | $1,995,000 | +57.7% | $310 / Sq Ft |
| 07/16/2018 07/16/18 | Sold | $1,265,000 | -2.7% | $200 / Sq Ft |
| 05/13/2018 05/13/18 | Pending | -- | -- | -- |
| 05/09/2018 05/09/18 | For Sale | $1,299,900 | -- | $206 / Sq Ft |
Tax History
| Year | Tax Paid | Tax Assessment Tax Assessment Total Assessment is a certain percentage of the fair market value that is determined by local assessors to be the total taxable value of land and additions on the property. | Land | Improvement |
|---|---|---|---|---|
| 2023 | $13,984 | $1,858,900 | $325,000 | $1,533,900 |
| 2022 | $11,464 | $1,252,800 | $265,000 | $987,800 |
| 2021 | $11,464 | $1,252,800 | $265,000 | $987,800 |
| 2020 | $11,276 | $1,252,800 | $265,000 | $987,800 |
| 2019 | $11,270 | $1,252,800 | $265,000 | $987,800 |
| 2018 | $11,799 | $999,100 | $111,600 | $887,500 |
| 2017 | $11,571 | $998,600 | $111,600 | $887,000 |
| 2016 | $11,567 | $999,100 | $111,600 | $887,500 |
| 2015 | $11,564 | $999,100 | $111,600 | $887,500 |
| 2014 | $12,146 | $1,070,500 | $157,500 | $913,000 |
Mortgage History
| Date | Status | Loan Amount | Loan Type |
|---|---|---|---|
| Previous Owner | $540,000 | New Conventional | |
| Previous Owner | $987,500 | New Conventional | |
| Previous Owner | $1,012,000 | Adjustable Rate Mortgage/ARM | |
| Previous Owner | $831,600 | New Conventional | |
| Previous Owner | $601,000 | Adjustable Rate Mortgage/ARM | |
| Previous Owner | $110,000 | Credit Line Revolving | |
| Previous Owner | $650,000 | Purchase Money Mortgage |
Deed History
| Date | Type | Sale Price | Title Company |
|---|---|---|---|
| Warranty Deed | $1,900,000 | Attorneys Title | |
| Warranty Deed | $1,265,000 | None Available | |
| Warranty Deed | $1,155,000 | Morehead Title Company | |
| Warranty Deed | $1,073,000 | None Available | |
| Warranty Deed | $116,000 | -- |
Similar Homes in the area
Source: Canopy MLS (Canopy Realtor® Association)
MLS Number: 4225904
APN: 227-062-39
- 1355 Wyndmere Hills Ln
- 316 Epperstone Ln
- 916 Somersby Ln
- 923 Somersby Ln
- 601 Highland Forest Dr
- 539 Stanhope Ln
- 7329 Kennington Ct
- 914 Elizabeth Ln
- 711 Elizabeth Ln
- 1233 Weymouth Ln
- 616 Silversmith Ln
- 237 Walnut Point Dr
- 200 Linville Dr
- 4412 Foxview Ct
- 6846 Beverly Springs Dr Unit 8A
- 8022 Litaker Manor Ct
- 200 Highland Forest Dr
- 1916 Dugan Dr
- 9334 Hunting Ct
- 7232 Alexander Rd






