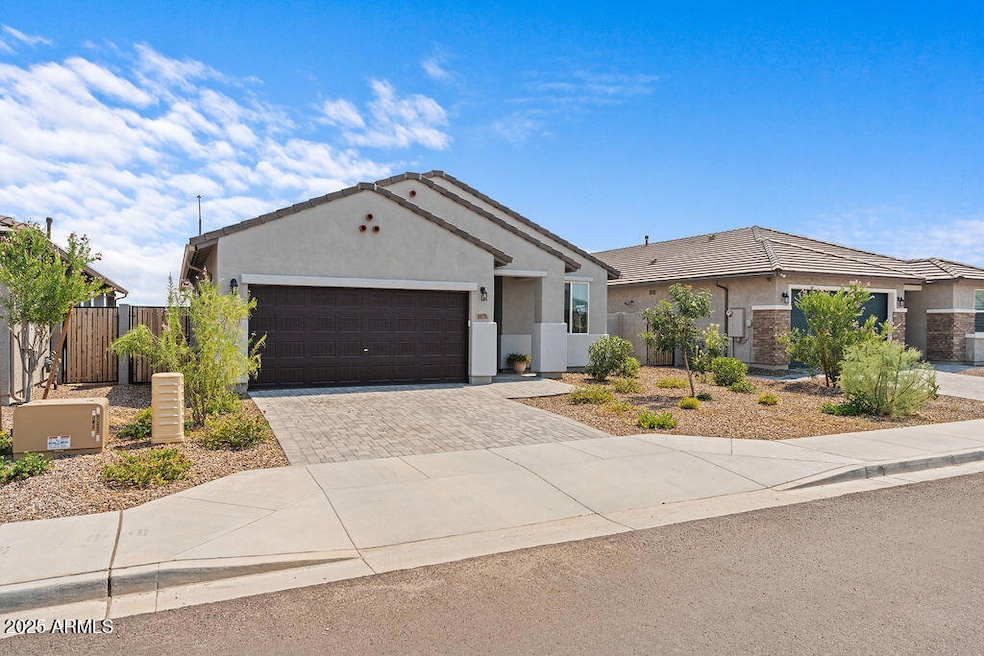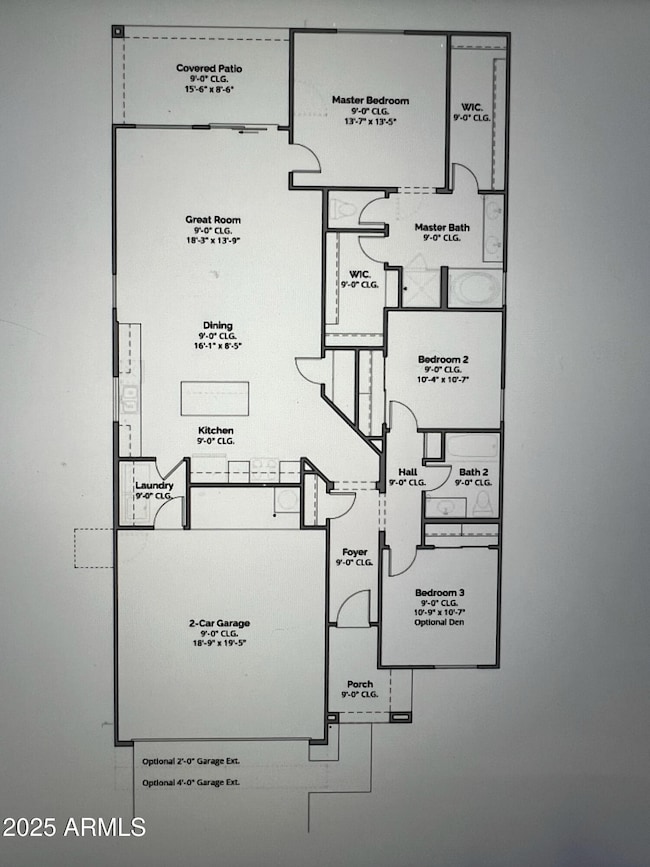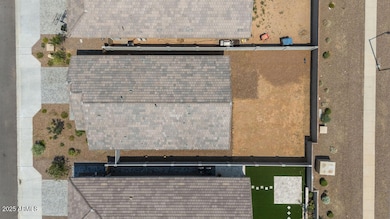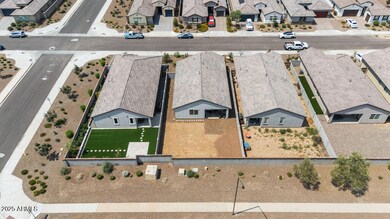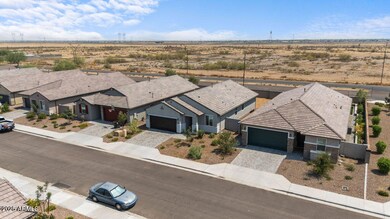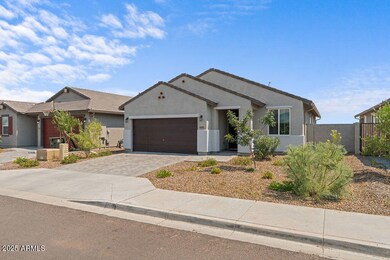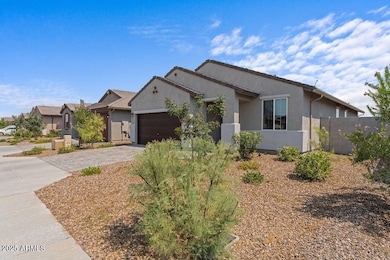
13171 W Buckskin Trail Sun City West, AZ 85375
Estimated payment $2,680/month
Highlights
- Granite Countertops
- Dual Vanity Sinks in Primary Bathroom
- Kitchen Island
- Lake Pleasant Elementary School Rated A-
- Cooling Available
- Ceiling Fan
About This Home
Nestled in the desirable Rancho Cabrillo community, this contemporary single-family home offers a blend of comfort and style. Built in 2023, this property is 1,562 sq ft, featuring 3 spacious bedrooms and 2 bathrooms. The open-concept boasts a gourmet kitchen equipped with 42-inch upper cabinets, granite countertops, and a large island flowing into a generous great room—ideal for both relaxation and entertaining. The split floor plan ensures privacy, with the primary suite offering a luxurious retreat. Residents will appreciate the proximity to top-rated schools within the Peoria Unified School District, including Lake Pleasant Elementary and Liberty High School. The backyard is a blank canvas ready for the right artist!
Home Details
Home Type
- Single Family
Est. Annual Taxes
- $1,954
Year Built
- Built in 2023
Lot Details
- 6,000 Sq Ft Lot
- Desert faces the back of the property
- Block Wall Fence
- Front Yard Sprinklers
HOA Fees
- $178 Monthly HOA Fees
Parking
- 2 Car Garage
Home Design
- Wood Frame Construction
- Spray Foam Insulation
- Tile Roof
- Stucco
Interior Spaces
- 1,562 Sq Ft Home
- 1-Story Property
- Ceiling Fan
Kitchen
- Kitchen Island
- Granite Countertops
Bedrooms and Bathrooms
- 3 Bedrooms
- Primary Bathroom is a Full Bathroom
- 2 Bathrooms
- Dual Vanity Sinks in Primary Bathroom
- Bathtub With Separate Shower Stall
Schools
- Lake Pleasant Elementary
- Liberty High School
Utilities
- Cooling Available
- Heating System Uses Natural Gas
Community Details
- Association fees include ground maintenance
- Association Phone (949) 716-3998
- Built by Scott Community
- Rancho Cabrillo Parcel G Q & U Phase 1 Subdivision
Listing and Financial Details
- Tax Lot 6
- Assessor Parcel Number 503-70-385
Map
Home Values in the Area
Average Home Value in this Area
Tax History
| Year | Tax Paid | Tax Assessment Tax Assessment Total Assessment is a certain percentage of the fair market value that is determined by local assessors to be the total taxable value of land and additions on the property. | Land | Improvement |
|---|---|---|---|---|
| 2025 | $1,954 | $19,846 | -- | -- |
| 2024 | $266 | $18,901 | -- | -- |
| 2023 | $266 | $3,810 | $3,810 | $0 |
| 2022 | $257 | $3,420 | $3,420 | $0 |
Property History
| Date | Event | Price | Change | Sq Ft Price |
|---|---|---|---|---|
| 01/29/2025 01/29/25 | For Sale | $419,000 | -- | $268 / Sq Ft |
Deed History
| Date | Type | Sale Price | Title Company |
|---|---|---|---|
| Special Warranty Deed | $399,327 | Landmark Title |
Mortgage History
| Date | Status | Loan Amount | Loan Type |
|---|---|---|---|
| Open | $379,000 | New Conventional |
Similar Homes in Sun City West, AZ
Source: Arizona Regional Multiple Listing Service (ARMLS)
MLS Number: 6826326
APN: 503-70-385
- 13171 W Buckskin Trail
- 25215 N 131st Dr
- 25226 N 131st Dr
- 25227 N 131st Dr
- 13242 W Hackamore Dr
- 25233 N 131st Dr
- 25308 N 133rd Ave
- 25314 N 133rd Ave
- 25353 N 134th Dr
- 25330 N 134th Dr
- 13110 W Avenida Del Rey
- 13481 W Buckskin Trail
- 13257 W Avenida Del Rey
- 25808 N Langley Dr
- 13637 W Hackamore Dr
- 13341 W Yearling Rd
- 25838 N Langley Dr
- 13653 W Crabapple Dr
- 25930 N Thornhill Dr
- 13307 W Paso Trail
