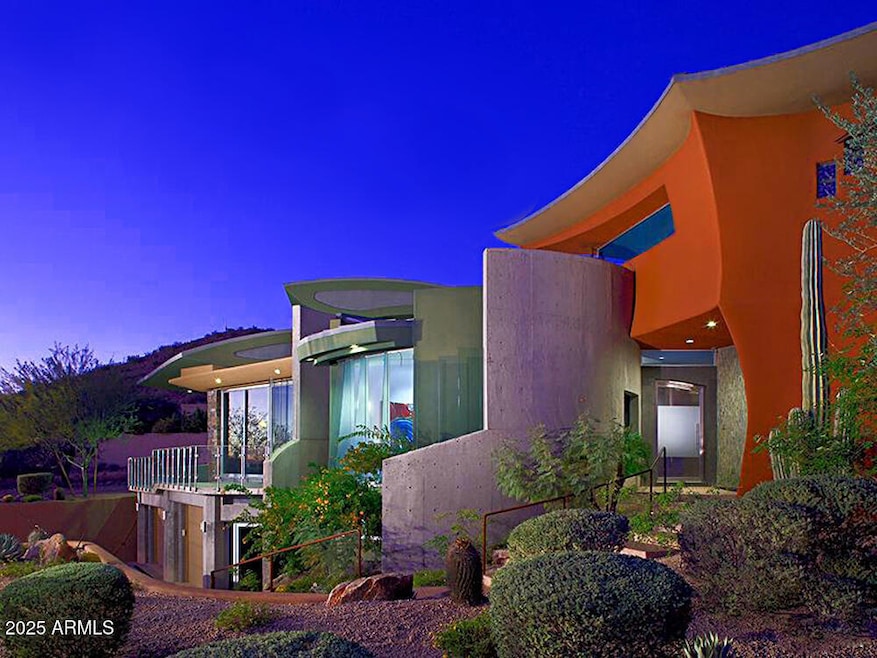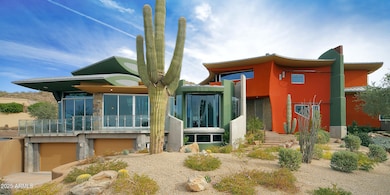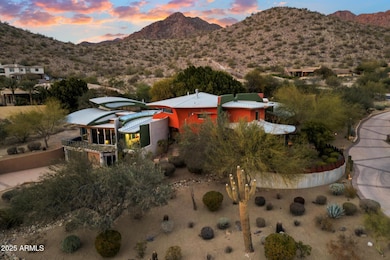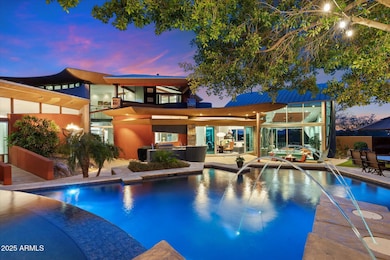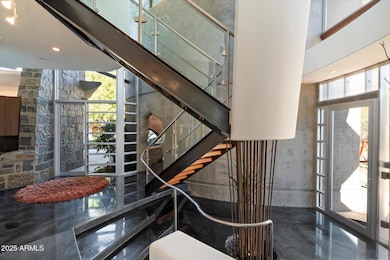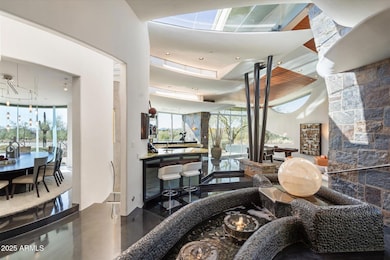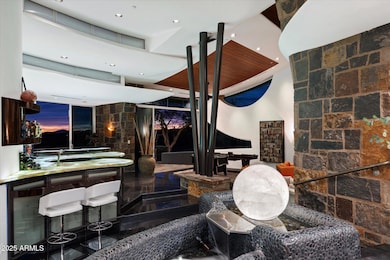
13176 E Summit Dr Scottsdale, AZ 85259
Ancala NeighborhoodEstimated payment $35,485/month
Highlights
- Guest House
- Heated Spa
- 1.66 Acre Lot
- Anasazi Elementary School Rated A
- City Lights View
- Fireplace in Primary Bedroom
About This Home
Experience unparalleled modern living in this 6,000-square-foot architectural masterpiece by renowned architect Jeffrey H. Page. Nestled at the base of Scottsdale Mountain, this home features a unique floor plan with a central core leading to a gourmet kitchen, spacious living areas, and three bedrooms, including an upstairs master suite. Energy-efficient design elements, such as super-insulated walls to ensure comfort year-round. Additional highlights include a secluded meditation room, a sculptural desert office, a 1,300-square-foot guest house, a naturally cooled six-car underground garage, and a backyard oasis with a swimming pool and party patio. Don't miss the opportunity to own this exceptional blend of innovative design and desert living.
Listing Agent
Russ Lyon Sotheby's International Realty Brokerage Phone: 480 382 2629 License #SA701324000

Co-Listing Agent
Russ Lyon Sotheby's International Realty Brokerage Phone: 480 382 2629 License #SA665692000
Home Details
Home Type
- Single Family
Est. Annual Taxes
- $10,556
Year Built
- Built in 2006
Lot Details
- 1.66 Acre Lot
- Desert faces the front of the property
- Block Wall Fence
- Artificial Turf
- Corner Lot
- Front and Back Yard Sprinklers
- Sprinklers on Timer
Parking
- 7 Open Parking Spaces
- 6 Car Garage
- Electric Vehicle Home Charger
Property Views
- City Lights
- Mountain
Home Design
- Designed by Jeff Page Architects
- Contemporary Architecture
- Metal Roof
- Foam Roof
- Stone Exterior Construction
Interior Spaces
- 5,894 Sq Ft Home
- 2-Story Property
- Wet Bar
- Central Vacuum
- Vaulted Ceiling
- Ceiling Fan
- Skylights
- Double Pane Windows
- Low Emissivity Windows
- Tinted Windows
- Smart Home
Kitchen
- Eat-In Kitchen
- Breakfast Bar
- Gas Cooktop
- Built-In Microwave
- Granite Countertops
Flooring
- Stone
- Concrete
Bedrooms and Bathrooms
- 6 Bedrooms
- Fireplace in Primary Bedroom
- Primary Bathroom is a Full Bathroom
- 6 Bathrooms
- Dual Vanity Sinks in Primary Bathroom
- Bathtub With Separate Shower Stall
Pool
- Heated Spa
- Heated Pool
Outdoor Features
- Balcony
- Outdoor Storage
- Built-In Barbecue
Additional Homes
- Guest House
Schools
- Anasazi Elementary School
- Mountainside Middle School
- Desert Mountain High School
Utilities
- Cooling Available
- Heating System Uses Natural Gas
- Water Softener
- High Speed Internet
Community Details
- No Home Owners Association
- Association fees include no fees
- Built by JM Development Inc
- Sahuaro Acres Subdivision, Scottsdale Villa Floorplan
Listing and Financial Details
- Tax Lot 57
- Assessor Parcel Number 217-42-057
Map
Home Values in the Area
Average Home Value in this Area
Tax History
| Year | Tax Paid | Tax Assessment Tax Assessment Total Assessment is a certain percentage of the fair market value that is determined by local assessors to be the total taxable value of land and additions on the property. | Land | Improvement |
|---|---|---|---|---|
| 2025 | $10,556 | $164,881 | -- | -- |
| 2024 | $10,427 | $157,029 | -- | -- |
| 2023 | $10,427 | $187,560 | $37,510 | $150,050 |
| 2022 | $9,862 | $142,430 | $28,480 | $113,950 |
| 2021 | $10,799 | $139,110 | $27,820 | $111,290 |
| 2020 | $11,219 | $138,570 | $27,710 | $110,860 |
| 2019 | $11,989 | $145,680 | $29,130 | $116,550 |
| 2018 | $11,637 | $143,170 | $28,630 | $114,540 |
| 2017 | $11,119 | $132,720 | $26,540 | $106,180 |
| 2016 | $10,892 | $140,020 | $28,000 | $112,020 |
| 2015 | $10,339 | $138,420 | $27,680 | $110,740 |
Property History
| Date | Event | Price | Change | Sq Ft Price |
|---|---|---|---|---|
| 01/31/2025 01/31/25 | For Sale | $6,200,000 | -- | $1,052 / Sq Ft |
Deed History
| Date | Type | Sale Price | Title Company |
|---|---|---|---|
| Interfamily Deed Transfer | -- | None Available | |
| Interfamily Deed Transfer | -- | Ticor Title Agency Of Az Inc | |
| Interfamily Deed Transfer | -- | -- | |
| Deed | $136,000 | First American Title |
Mortgage History
| Date | Status | Loan Amount | Loan Type |
|---|---|---|---|
| Open | $1,892,000 | New Conventional | |
| Closed | $1,999,999 | New Conventional | |
| Closed | $130,000 | Unknown | |
| Closed | $2,000,000 | Unknown | |
| Closed | $125,000 | Credit Line Revolving | |
| Closed | $250,000 | Credit Line Revolving | |
| Closed | $1,855,000 | Stand Alone Refi Refinance Of Original Loan | |
| Closed | $1,330,000 | Construction | |
| Closed | $63,000 | Seller Take Back |
Similar Homes in the area
Source: Arizona Regional Multiple Listing Service (ARMLS)
MLS Number: 6809970
APN: 217-42-057
- 13148 E Summit Dr Unit 58
- 13141 E Cibola Rd
- 13096 E Cibola Rd Unit 30
- 13144 E Lupine Ave
- 13300 E Vía Linda Unit 1065
- 13300 E Vía Linda Unit 1054
- 11714 N 134th St Unit 6
- 12276 N 129th St
- 11729 N 134th St Unit 13
- 13503 E Summit Dr
- 12824 E Jenan Dr
- 11752 N 135th Place
- 11343 N 129th Way
- 11656 N 135th Place
- 12964 E Desert Trail Unit 14
- 11683 N 135th Place
- 13450 E Via Linda Unit 1019
- 13450 E Via Linda Unit 2008
- 12749 E Poinsettia Dr
- 12067 N 135th Way
