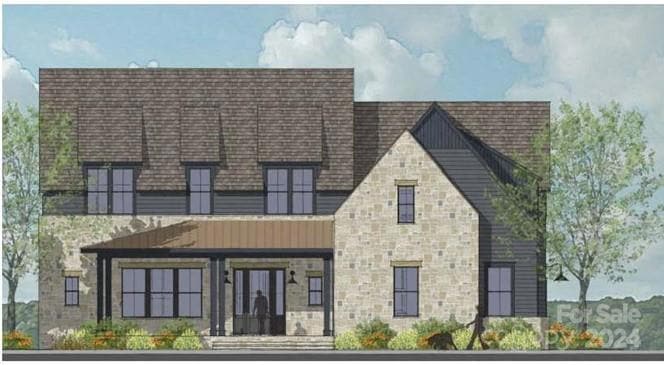
1318 Ballard Dr Unit 35 Marvin, NC 28173
Highlights
- Under Construction
- Great Room with Fireplace
- Farmhouse Style Home
- Marvin Elementary School Rated A
- Wood Flooring
- Covered patio or porch
About This Home
As of February 2025Huge .83 acre lot!! Welcome to Broadmoor at Marvin. Union county's premier Luxury community. Award winning Marvin Ridge schools!! Our base level features will impress. Bosch Gourmet kitchen package, 10' ceilings everywhere, 8' doors. 2 story plan with Master up.
Last Agent to Sell the Property
Richard R Teat, Broker Brokerage Email: rteat21@gmail.com License #156736
Home Details
Home Type
- Single Family
Year Built
- Built in 2024 | Under Construction
Lot Details
- Lot Dimensions are 150x230
- Irrigation
HOA Fees
- $200 Monthly HOA Fees
Parking
- 3 Car Garage
Home Design
- Farmhouse Style Home
- Stone Siding
Interior Spaces
- 2-Story Property
- Gas Fireplace
- Insulated Windows
- Great Room with Fireplace
- Crawl Space
- Laundry Room
Kitchen
- Gas Cooktop
- Dishwasher
- Disposal
Flooring
- Wood
- Tile
Bedrooms and Bathrooms
Outdoor Features
- Covered patio or porch
Schools
- Marvin Elementary School
- Marvin Ridge Middle School
- Marvin Ridge High School
Utilities
- Forced Air Zoned Heating and Cooling System
- Heating System Uses Natural Gas
- Tankless Water Heater
Listing and Financial Details
- Assessor Parcel Number BM35
Community Details
Overview
- Key Mgmt Association
- Built by Beechwood Carolinas
- Broadmoor At Marvin Subdivision, Poplar English Farmhouse Floorplan
- Mandatory home owners association
Security
- Card or Code Access
Map
Home Values in the Area
Average Home Value in this Area
Property History
| Date | Event | Price | Change | Sq Ft Price |
|---|---|---|---|---|
| 02/25/2025 02/25/25 | Sold | $1,665,919 | -0.1% | $352 / Sq Ft |
| 09/06/2024 09/06/24 | Pending | -- | -- | -- |
| 05/29/2024 05/29/24 | Price Changed | $1,666,816 | +4.8% | $352 / Sq Ft |
| 03/29/2024 03/29/24 | Price Changed | $1,590,124 | +14.3% | $336 / Sq Ft |
| 10/11/2023 10/11/23 | For Sale | $1,390,900 | -- | $294 / Sq Ft |
Similar Homes in the area
Source: Canopy MLS (Canopy Realtor® Association)
MLS Number: 4077782
- 1714 Waxhaw-Marvin Rd
- 1017 Broadmoor Dr Unit 60
- 1121 Mesa Way Unit 43
- 1225 Mesa Way Unit 18
- 1229 Mesa Way Unit 17
- 1232 Mesa Way Unit 16
- 1228 Mesa Way Unit 15
- 1224 Mesa Way Unit 14
- 1220 Mesa Way Unit 13
- 1506 Venetian Way Dr
- LOT 3 Maxwell Ct
- 1716 Funny Cide Dr
- 9901 Strike the Gold Ln
- 1800 Smarty Jones Dr
- 1312 Lookout Cir
- 1311 Sunnys Halo Ln
- 1911 Smarty Jones Dr
- 1313 Lookout Cir
- 1021 Maxwell Ct Unit 6
- 1004 Maxwell Ct Unit 1
