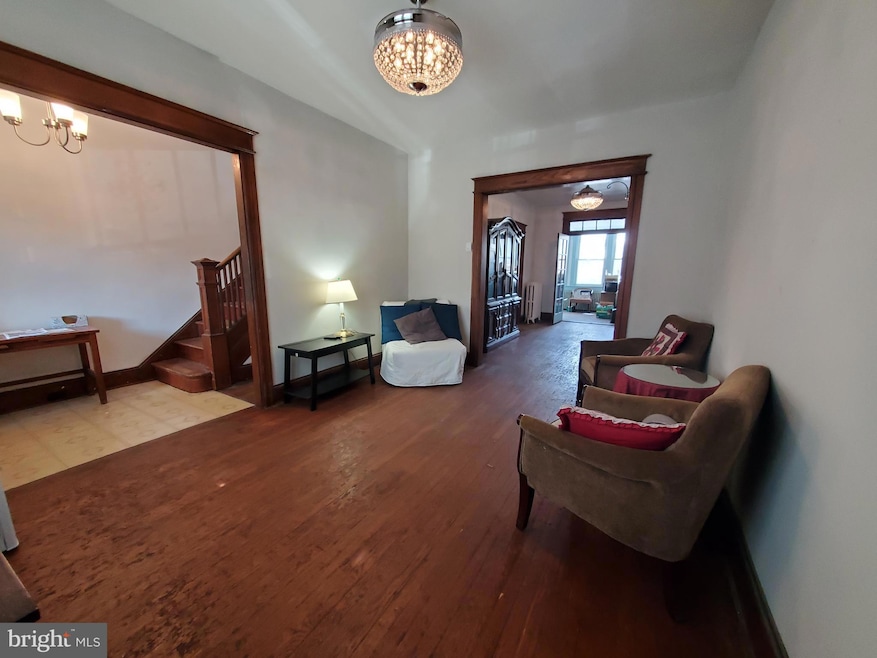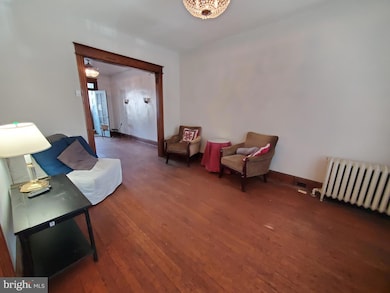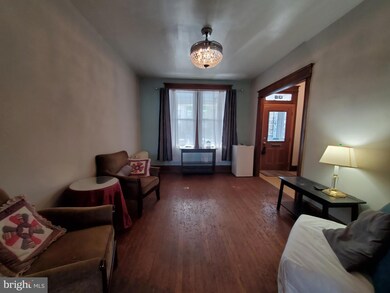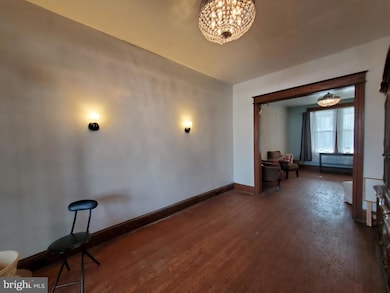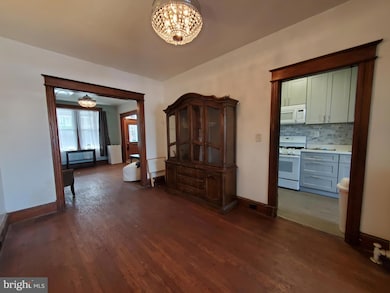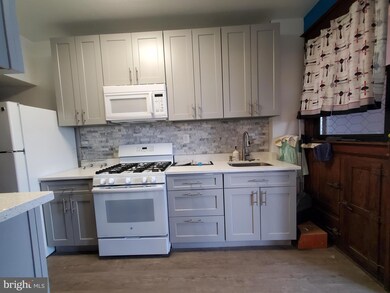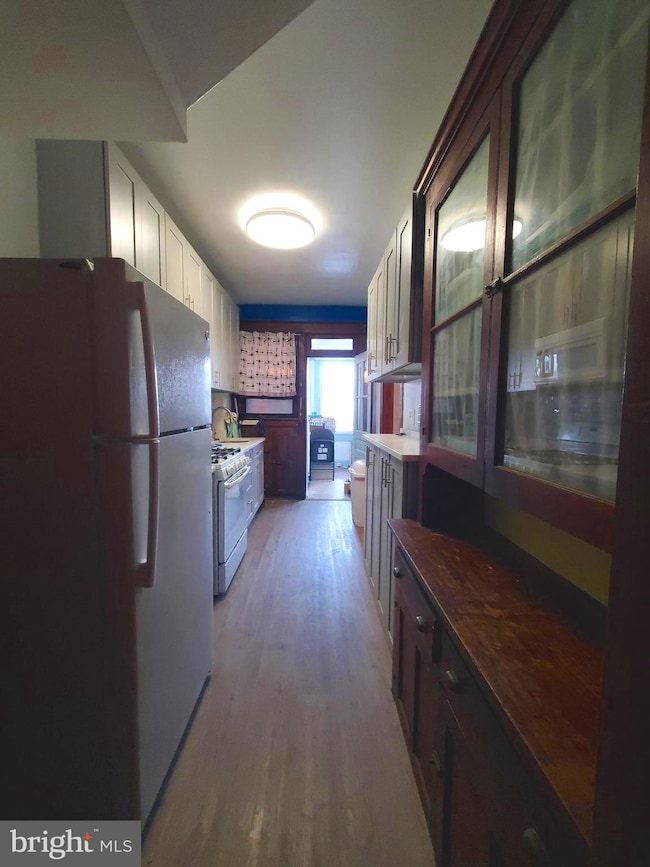
1318 F St NE Washington, DC 20002
Atlas District NeighborhoodEstimated payment $4,059/month
Highlights
- Colonial Architecture
- Traditional Floor Plan
- No HOA
- Deck
- Wood Flooring
- 3-minute walk to Maryland Ave NE Playground
About This Home
$100K LOWER THAN ASSESSED VALUE! SOLAR PANELS ON ROOF AND GARAGE! Check out the Electric Bills in the Listings Documents! Renovated Kitchen, New Powder Room, Renovated up bath! Original Floors (in good shape!) Concrete front porch, garage, and more! This classic porchfront (with porch fan!) has the original floor plan, w/ most original amenities (pantry hutch, icebox, floors, trim, more) but with many (expensive) upgrades completed! An affordable alternative to someone else's renovation! Make it yours, and make it a dream home! Livable, as is, there are still equity upgrades that would improve value almost overnight! Refinish the floors, Paint the walls, replace that one broken seal, and your home shines! Wide and Deep, with a deck, fenced front & back yards, with many plusses! Come see! Comme' ca! Three (or more, if) Bedrooms, 2.5 baths, and lots of space for your future!
This is a VERY livable 'fixer' Porch-front Federal w/ many original details and some recent improvements, such as solar panels on the roofs of the house and the garage. Upgrades include updated/renovated kitchen, both baths (up & LL ), new main floor powder room & some earlier fixtures, dual paned windows, ceiling fans, solar panels, etc. This classic Hill Porchfront is wide and deep, with garage, and a full-footprint utility Basement with potential. The Classic floor plan has been preserved, but enhanced by the renovated Stone & Stainless kitchen, the new powder room, integrated fan/lights in the LR & DR, but retains hardwood floors, and radiator heat. Upstairs, the original bath is also renovated, with a large front bedroom, two more extending to the enclosed rear porch. The garage hosts the solar panels for the home, overlooked by a deck. While sweat equity is available here, it is completely livable now. And, AFFORDABLE! The property was a home, now in disarray. The owner has moved on & the home will need the coming soon period, to look nicer. Some renovations were completed in the kitchen& baths.
It’s not for the fearful or aloof unless you wanna pay someone else to do the work. It’s got a garage, a deck & basement (bsmnt is unfinished). Most of the home is in fair or better condition. It’s got thermal pane or double pane And solar panels! The roof of the front porch looks good ( granulated bitumen).
This is a home, that a buyer/owner could generate extra equity , with a good return on investment dollars. And, after a couple of years (2 of 5 years generates owner/occupancy & a $500k capital gains exclusion via todays' law. Tomorrow? Maybe)
Townhouse Details
Home Type
- Townhome
Est. Annual Taxes
- $1,827
Year Built
- Built in 1925
Lot Details
- 1,621 Sq Ft Lot
- South Facing Home
- Wood Fence
- Chain Link Fence
- Property is in average condition
Parking
- 1 Car Detached Garage
- Rear-Facing Garage
- Off-Street Parking
Home Design
- Colonial Architecture
- Federal Architecture
- Brick Exterior Construction
- Composition Roof
Interior Spaces
- Property has 3 Levels
- Traditional Floor Plan
- Double Pane Windows
- Wood Flooring
- Laundry in Basement
- Washer
Kitchen
- Galley Kitchen
- Gas Oven or Range
- Extra Refrigerator or Freezer
- Dishwasher
- Disposal
Bedrooms and Bathrooms
- 2 Bedrooms
- Bathtub with Shower
Home Security
Eco-Friendly Details
- Solar owned by seller
- Solar owned by a third party
Outdoor Features
- Deck
Schools
- Dunbar Senior High School
Utilities
- Cooling System Mounted In Outer Wall Opening
- Vented Exhaust Fan
- Hot Water Heating System
- 150 Amp Service
- Natural Gas Water Heater
Listing and Financial Details
- Assessor Parcel Number 1028//0156
Community Details
Overview
- No Home Owners Association
- Capitol Hill Subdivision, Wardman Porchfront Floorplan
Security
- Storm Windows
Map
Home Values in the Area
Average Home Value in this Area
Tax History
| Year | Tax Paid | Tax Assessment Tax Assessment Total Assessment is a certain percentage of the fair market value that is determined by local assessors to be the total taxable value of land and additions on the property. | Land | Improvement |
|---|---|---|---|---|
| 2024 | $1,827 | $793,540 | $525,770 | $267,770 |
| 2023 | $1,804 | $778,950 | $520,020 | $258,930 |
| 2022 | $1,791 | $702,860 | $464,870 | $237,990 |
| 2021 | $1,715 | $668,130 | $452,970 | $215,160 |
| 2020 | $1,636 | $641,840 | $434,090 | $207,750 |
| 2019 | $1,562 | $606,650 | $412,580 | $194,070 |
| 2018 | $1,493 | $575,850 | $0 | $0 |
| 2017 | $1,361 | $566,630 | $0 | $0 |
| 2016 | $1,240 | $529,960 | $0 | $0 |
| 2015 | $1,129 | $480,430 | $0 | $0 |
| 2014 | $1,031 | $399,010 | $0 | $0 |
Property History
| Date | Event | Price | Change | Sq Ft Price |
|---|---|---|---|---|
| 04/02/2025 04/02/25 | For Sale | $700,000 | -- | $407 / Sq Ft |
Deed History
| Date | Type | Sale Price | Title Company |
|---|---|---|---|
| Warranty Deed | -- | None Listed On Document | |
| Deed | $8,920 | -- |
Mortgage History
| Date | Status | Loan Amount | Loan Type |
|---|---|---|---|
| Previous Owner | $1,035,000 | Credit Line Revolving | |
| Previous Owner | $938,250 | Reverse Mortgage Home Equity Conversion Mortgage | |
| Previous Owner | $675,000 | Reverse Mortgage Home Equity Conversion Mortgage | |
| Previous Owner | $625,500 | Reverse Mortgage Home Equity Conversion Mortgage | |
| Previous Owner | $544,185 | Reverse Mortgage Home Equity Conversion Mortgage | |
| Previous Owner | $162,000 | Adjustable Rate Mortgage/ARM |
Similar Homes in Washington, DC
Source: Bright MLS
MLS Number: DCDC2193480
APN: 1028-0156
- 1318 F St NE
- 1247 Maryland Ave NE
- 1227 Maryland Ave NE
- 1210 F St NE
- 1224 Maryland Ave NE
- 617 Elliott St NE
- 1385 F St NE
- 513 12th St NE Unit 3
- 513 12th St NE Unit 9
- 1328 Maryland Ave NE Unit 3
- 1375 Maryland Ave NE Unit F
- 1223 Linden Place NE
- 1334 Maryland Ave NE
- 656 12th St NE
- 603 14th St NE
- 1118 F St NE
- 1131 1133 G St NE
- 401 13th St NE Unit PH4
- 401 13th St NE Unit 104
- 1208 Linden Place NE
