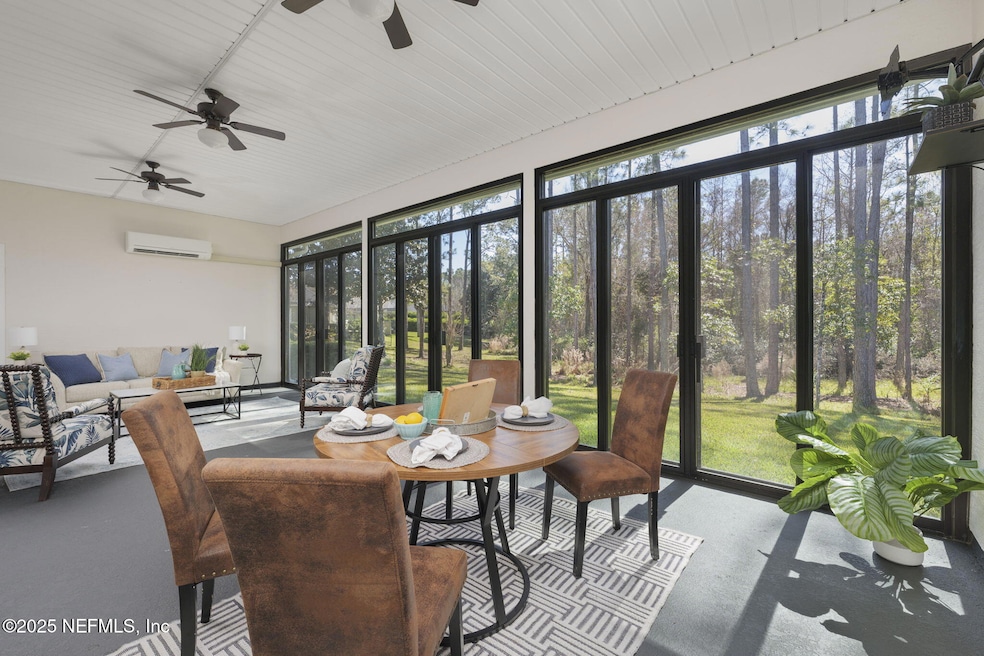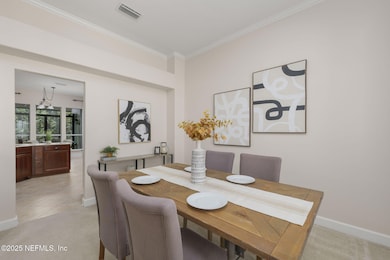
1318 Garrison Dr Saint Augustine, FL 32092
South Hampton Golf Club NeighborhoodEstimated payment $4,263/month
Highlights
- Golf Course Community
- Fitness Center
- Open Floorplan
- Timberlin Creek Elementary School Rated A
- Views of Preserve
- Clubhouse
About This Home
Luxury Living with Quiet Preserve Views & Premier Golf Course Amenities in South Hampton Golf & Country Club! Tucked at the end of a peaceful cul-de-sac, this stunning home offers a serene preserve view, combining privacy, tranquility, and luxury living. Located in a highly sought-after community with access to excellent schools, NO CDD fees, and outstanding amenities, this property is a rare find.
Step inside to an open floor plan with soaring ceilings, a formal dining room, sitting room or office and a family room with a cozy gas fireplace. Expand your indoor/outdoor entertaining space by opening the expansive stacking sliders leading to a 16x30 glassed Florida room. The large lot provides ample room for a future pool, play set, or summer kitchen. The chef's kitchen boasts a Brand New Refrigerator, all stainless steel appliances, granite countertops, and a breakfast nook with stunning views of the preserve. The luxurious Owner's retreat includes double vanities, a walk-in glass shower, a jetted garden tub, and a capacious walk-in closet. Two front bedrooms share a convenient Jack-and-Jill bath, while the 5th bedroom, located upstairs with its own full bath, offers privacy for guests or family members. South Hampton Golf & Country Club features an 18 hole golf course with membership options, allowing you to enjoy a round right in your backyard. A side-entry garage adds both convenience and curb appeal to the home. Whether you're drawn to the peaceful preserve views, the top-rated schools, or the exceptional amenities of South Hampton Golf & Country Club, this home provides the perfect setting for your next chapter. Don't miss the opportunity to call this stunning property your own.
Home Details
Home Type
- Single Family
Est. Annual Taxes
- $6,994
Year Built
- Built in 2006
Lot Details
- 0.33 Acre Lot
- Wooded Lot
HOA Fees
- $108 Monthly HOA Fees
Parking
- 2 Car Attached Garage
- Garage Door Opener
Property Views
- Views of Preserve
- Views of Trees
Home Design
- Traditional Architecture
- Wood Frame Construction
- Shingle Roof
- Stucco
Interior Spaces
- 3,519 Sq Ft Home
- 2-Story Property
- Open Floorplan
- Ceiling Fan
- Gas Fireplace
- Entrance Foyer
- Screened Porch
- Fire and Smoke Detector
Kitchen
- Breakfast Area or Nook
- Breakfast Bar
- Electric Range
- Microwave
- Ice Maker
- Dishwasher
- Disposal
Flooring
- Carpet
- Tile
Bedrooms and Bathrooms
- 5 Bedrooms
- Split Bedroom Floorplan
- Walk-In Closet
- Jack-and-Jill Bathroom
- In-Law or Guest Suite
- 4 Full Bathrooms
- Bathtub With Separate Shower Stall
Laundry
- Laundry on lower level
- Washer and Electric Dryer Hookup
Outdoor Features
- Glass Enclosed
Schools
- Mill Creek Academy Elementary School
- Switzerland Point Middle School
- Bartram Trail High School
Utilities
- Central Heating and Cooling System
- Electric Water Heater
- Water Softener is Owned
Listing and Financial Details
- Assessor Parcel Number 0099725470
Community Details
Overview
- South Hampton HOA
- South Hampton Subdivision
Amenities
- Clubhouse
Recreation
- Golf Course Community
- Tennis Courts
- Community Basketball Court
- Community Playground
- Fitness Center
- Park
- Jogging Path
Map
Home Values in the Area
Average Home Value in this Area
Tax History
| Year | Tax Paid | Tax Assessment Tax Assessment Total Assessment is a certain percentage of the fair market value that is determined by local assessors to be the total taxable value of land and additions on the property. | Land | Improvement |
|---|---|---|---|---|
| 2024 | $3,333 | $537,420 | $110,000 | $427,420 |
| 2023 | $3,333 | $281,871 | $0 | $0 |
| 2022 | $3,235 | $273,661 | $0 | $0 |
| 2021 | $3,213 | $265,690 | $0 | $0 |
| 2020 | $3,202 | $262,022 | $0 | $0 |
| 2019 | $3,260 | $256,131 | $0 | $0 |
| 2018 | $3,223 | $251,355 | $0 | $0 |
| 2017 | $3,211 | $246,185 | $0 | $0 |
| 2016 | $3,211 | $248,355 | $0 | $0 |
| 2015 | $3,259 | $246,628 | $0 | $0 |
| 2014 | $3,270 | $244,671 | $0 | $0 |
Property History
| Date | Event | Price | Change | Sq Ft Price |
|---|---|---|---|---|
| 05/19/2025 05/19/25 | Pending | -- | -- | -- |
| 04/11/2025 04/11/25 | Price Changed | $639,900 | -1.2% | $182 / Sq Ft |
| 04/06/2025 04/06/25 | Price Changed | $647,400 | -0.4% | $184 / Sq Ft |
| 03/24/2025 03/24/25 | Price Changed | $649,900 | -3.0% | $185 / Sq Ft |
| 03/13/2025 03/13/25 | Price Changed | $669,900 | -1.5% | $190 / Sq Ft |
| 03/05/2025 03/05/25 | For Sale | $679,900 | 0.0% | $193 / Sq Ft |
| 03/03/2025 03/03/25 | Pending | -- | -- | -- |
| 02/27/2025 02/27/25 | For Sale | $679,900 | -- | $193 / Sq Ft |
Deed History
| Date | Type | Sale Price | Title Company |
|---|---|---|---|
| Special Warranty Deed | $481,300 | Landamerica Gulfatlantic Tit |
Mortgage History
| Date | Status | Loan Amount | Loan Type |
|---|---|---|---|
| Open | $316,000 | New Conventional | |
| Closed | $344,400 | New Conventional | |
| Closed | $351,200 | Purchase Money Mortgage |
Similar Homes in the area
Source: realMLS (Northeast Florida Multiple Listing Service)
MLS Number: 2072552
APN: 009972-5470
- 1843 S Landguard Rd
- 2044 E Clovelly Ln
- 2374 W Clovelly Ln
- 195 Woodsong Ln
- 3020 S Atherley Rd
- 257 Dogleg Run
- 559 Murphys Dr
- 649 Murphys Dr
- 520 Murphys Dr
- 138 Dogleg Run
- 265 Dogleg Run
- 246 Dogleg Run
- 317 Dogleg Run
- 612 Murphys Dr
- 510 Murphys Dr
- 101 Dogleg Run
- 573 Murphys Dr
- 51 Round Robin Run
- 184 Dogleg Run
- 153 Dogleg Run






