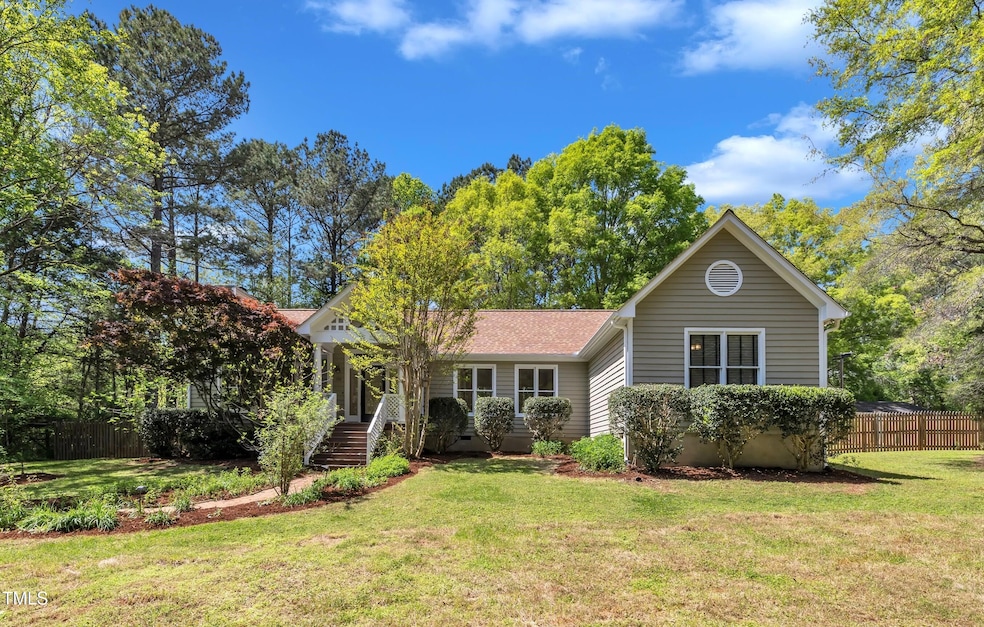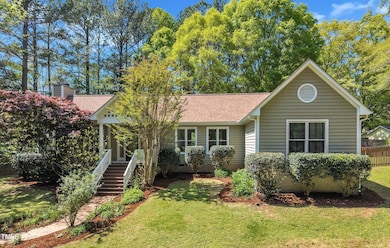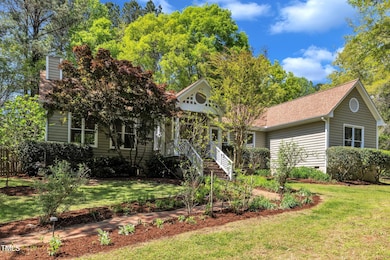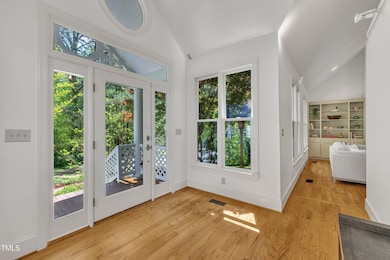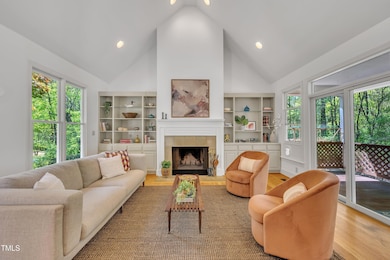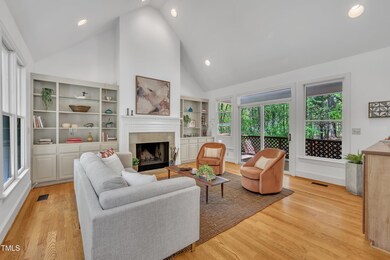
1318 Indian Camp Rd Unit 27516 Chapel Hill, NC 27516
Bingham NeighborhoodEstimated payment $3,578/month
Highlights
- View of Trees or Woods
- Open Floorplan
- Contemporary Architecture
- Cedar Ridge High Rated A-
- Deck
- Wooded Lot
About This Home
Incredible on Indian Camp! Light filled modern home on 1.49 acres just 10 minutes to Carrboro. Open plan with high ceilings and so much natural light! One-level living with real hardwood floors throughout. The living room has a real wood burning fireplace and walls of bookcases. Doors lead to covered porch that overlooks the private fully fenced back yard. Awesome kitchen with tons of workspace and cabinets. SS appliances including Viking cooktop. Cozy breakfast room also leads to the covered porch and is the perfect place to drink coffee and get ready for the day. The dining room is ideal for entertaining and French doors lead to a private courtyard. The primary bedroom overlooks the courtyard and opens onto a spacious deck. Luxury primary bath with double sinks, fabulous soaking tub and separate shower with skylight. Two additional bedrooms, one with a wall of bookcases and the other that also connects to the hall bathroom. Multiple outdoor living areas: a huge covered porch, spacious deck, lovely courtyard AND a firepit area, perfect for watching the night skies. Blueberry bushes, cherry trees, thyme, mint, sage, and a garden plot ready to plant for summer harvest. Wired shed for workshop/storage. This house is really so amazing it must be seen in person. Wired for car charger (110v). If you have a cat, there is probably the coolest ''catio'' ever built! Roof 2021, water heater 2024, newer dishwasher, new well pump. Freshly painted and ready to move into- all you have to do is unpack!
Home Details
Home Type
- Single Family
Est. Annual Taxes
- $3,833
Year Built
- Built in 1996
Lot Details
- 1.49 Acre Lot
- Property fronts a private road
- Wire Fence
- Native Plants
- Natural State Vegetation
- Level Lot
- Cleared Lot
- Wooded Lot
- Many Trees
- Garden
- Back Yard Fenced and Front Yard
Parking
- 6 Parking Spaces
Property Views
- Woods
- Meadow
Home Design
- Contemporary Architecture
- Block Foundation
- Shingle Roof
- Wood Siding
Interior Spaces
- 2,242 Sq Ft Home
- 1-Story Property
- Open Floorplan
- Built-In Features
- Bookcases
- Smooth Ceilings
- Vaulted Ceiling
- Wood Burning Fireplace
- Entrance Foyer
- Living Room
- L-Shaped Dining Room
- Breakfast Room
- Pull Down Stairs to Attic
Kitchen
- Propane Cooktop
- Ice Maker
- Dishwasher
- Stainless Steel Appliances
- Kitchen Island
Flooring
- Wood
- Ceramic Tile
Bedrooms and Bathrooms
- 3 Bedrooms
- Walk-In Closet
- 2 Full Bathrooms
- Separate Shower in Primary Bathroom
- Soaking Tub
- Walk-in Shower
Laundry
- Laundry in Hall
- Laundry on main level
- Dryer
- Washer
Home Security
- Home Security System
- Fire and Smoke Detector
Outdoor Features
- Deck
- Covered patio or porch
- Fire Pit
- Rain Gutters
Schools
- Grady Brown Elementary School
- A L Stanback Middle School
- Cedar Ridge High School
Utilities
- Central Air
- Heat Pump System
- Propane
- Well
- Electric Water Heater
- Septic Tank
- Septic System
Additional Features
- Handicap Accessible
- Grass Field
Community Details
- No Home Owners Association
- Indian Springs Subdivision
Listing and Financial Details
- Assessor Parcel Number 9747599816
Map
Home Values in the Area
Average Home Value in this Area
Tax History
| Year | Tax Paid | Tax Assessment Tax Assessment Total Assessment is a certain percentage of the fair market value that is determined by local assessors to be the total taxable value of land and additions on the property. | Land | Improvement |
|---|---|---|---|---|
| 2024 | $3,834 | $369,100 | $123,600 | $245,500 |
| 2023 | $3,736 | $369,100 | $123,600 | $245,500 |
| 2022 | $3,665 | $369,100 | $123,600 | $245,500 |
| 2021 | $3,619 | $369,100 | $123,600 | $245,500 |
| 2020 | $2,848 | $272,900 | $63,800 | $209,100 |
| 2018 | $2,763 | $272,900 | $63,800 | $209,100 |
| 2017 | $2,954 | $272,900 | $63,800 | $209,100 |
| 2016 | $2,954 | $288,118 | $46,353 | $241,765 |
| 2015 | $2,954 | $288,118 | $46,353 | $241,765 |
| 2014 | $2,934 | $288,118 | $46,353 | $241,765 |
Property History
| Date | Event | Price | Change | Sq Ft Price |
|---|---|---|---|---|
| 04/22/2025 04/22/25 | Pending | -- | -- | -- |
| 04/17/2025 04/17/25 | For Sale | $585,000 | -- | $261 / Sq Ft |
Deed History
| Date | Type | Sale Price | Title Company |
|---|---|---|---|
| Warranty Deed | $398,500 | None Available | |
| Warranty Deed | $286,000 | -- |
Mortgage History
| Date | Status | Loan Amount | Loan Type |
|---|---|---|---|
| Open | $190,000 | New Conventional | |
| Previous Owner | $78,900 | Credit Line Revolving | |
| Previous Owner | $228,235 | New Conventional | |
| Previous Owner | $46,600 | Credit Line Revolving | |
| Previous Owner | $271,700 | No Value Available |
Similar Homes in the area
Source: Doorify MLS
MLS Number: 10090148
APN: 9747599816
- 1515 Indian Camp Rd
- 3716 Old Greensboro Rd
- N/A White Cross Rd
- 1018 Terrell Woods Ln
- Lot3 Canopy Ln
- 279 Box Turtle Trail
- 3240 Hillcastle Trail
- 5604 Bobcat Rd
- 3518 Travis Ct
- 95 Blueberry Ridge
- 3605 Moonlight Dr
- 1487 Collins Mountain Rd
- 31 Meandering Way Ct
- 3128 Trice Atwater Rd
- 0 Walnut Branch Rd
- 889 Old Stonehouse Rd
- 749 Bowden Rd
- 127 Sanderway Dr
- 134 Ivy Ridge Rd
- 161 Burnett Circle Extension
