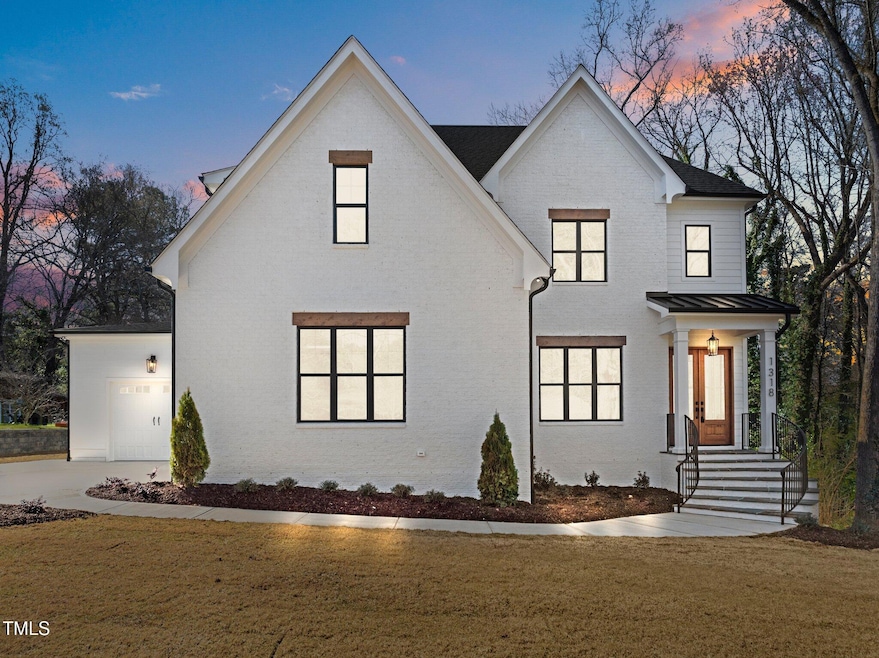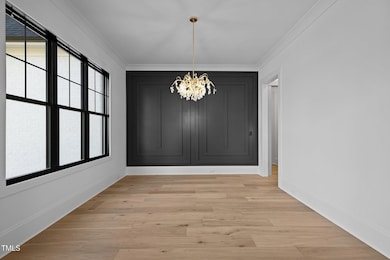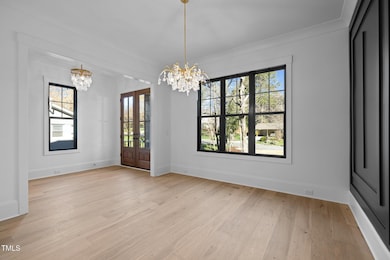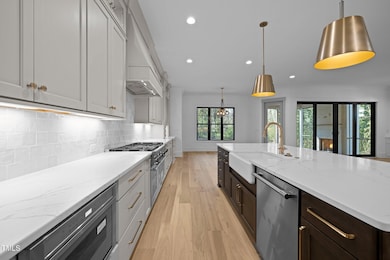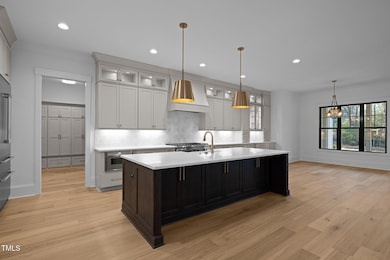
1318 Ivy Ln Raleigh, NC 27609
North Hills NeighborhoodEstimated payment $11,453/month
Highlights
- New Construction
- Private Lot
- Recreation Room
- Open Floorplan
- Family Room with Fireplace
- Wooded Lot
About This Home
Custom Built on a Private Wooded Lot in Prestigious Fairfax Hills! Pool Accommodating Lot! Upgraded Trim & Wide Plank Hardwoods throughout Main Living! Main Level Primary Suite & 3 Car Garage w/Conditioned 3rd Car! 3rd Floor Future Rec Room! Main Level & 2nd Floor Laundry Rooms! Kitchen: Custom Painted Cabinets to Ceiling w/Glass Display Uppers, Granite Countertops, Furniture Style Island with White Farm Sink & Barstool Seating,Thermador SS Appliances Incl 48'' Dual Fuel Gas Range & Microwave Drawer, Butler's Pantry & Walk in Pantry! Primary Suite: w/Accent Trim Wall, Hardwoods & Crown Molding! Luxurious Primary Bath: features Tile Flooring, Separate Oversized Vanities w/Granite Tops, Freestanding Soaking Tub & Tile to Ceiling Surround Spa Shower w/Zero Entry & Bench Seat and Massive Walk in Closet! Open Family Room: offers Custom Surround Fireplace w/Flanking Built ins & Accent Windows and 12' Black Sliding Doors to the Rear Covered Porch w/Flagstone Flooring & Brick Surround Fireplace Overlooking a Private Backyard! Upstairs Recreational Room & Spacious Secondary Bedrooms!
Home Details
Home Type
- Single Family
Est. Annual Taxes
- $3,474
Year Built
- Built in 2024 | New Construction
Lot Details
- 0.47 Acre Lot
- Landscaped
- Private Lot
- Cleared Lot
- Wooded Lot
- Back and Front Yard
- Property is zoned R-4
Parking
- 3 Car Attached Garage
- Front Facing Garage
- Side Facing Garage
- Garage Door Opener
- Private Driveway
- 2 Open Parking Spaces
Home Design
- Home is estimated to be completed on 1/31/25
- Transitional Architecture
- Brick Exterior Construction
- Block Foundation
- Frame Construction
- Shingle Roof
- Metal Roof
Interior Spaces
- 4,682 Sq Ft Home
- 2-Story Property
- Open Floorplan
- Bookcases
- Crown Molding
- Smooth Ceilings
- High Ceiling
- Ceiling Fan
- Recessed Lighting
- Gas Log Fireplace
- Shutters
- Window Screens
- Sliding Doors
- Mud Room
- Entrance Foyer
- Family Room with Fireplace
- 2 Fireplaces
- Breakfast Room
- Dining Room
- Recreation Room
- Basement
- Crawl Space
- Unfinished Attic
Kitchen
- Eat-In Kitchen
- Breakfast Bar
- Butlers Pantry
- Gas Range
- Range Hood
- Microwave
- Plumbed For Ice Maker
- Dishwasher
- Kitchen Island
- Granite Countertops
- Quartz Countertops
- Disposal
Flooring
- Wood
- Carpet
- Tile
Bedrooms and Bathrooms
- 5 Bedrooms
- Primary Bedroom on Main
- Walk-In Closet
- Primary bathroom on main floor
- Double Vanity
- Private Water Closet
- Separate Shower in Primary Bathroom
- Bathtub with Shower
- Walk-in Shower
Laundry
- Laundry Room
- Laundry on upper level
- Sink Near Laundry
- Washer and Electric Dryer Hookup
Home Security
- Carbon Monoxide Detectors
- Fire and Smoke Detector
Outdoor Features
- Covered patio or porch
- Outdoor Fireplace
- Rain Gutters
Schools
- Green Elementary School
- Carroll Middle School
- Sanderson High School
Utilities
- Cooling Available
- Heat Pump System
- Underground Utilities
- Natural Gas Connected
- Community Sewer or Septic
- High Speed Internet
- Phone Available
- Cable TV Available
Community Details
- No Home Owners Association
- Built by Southern Heritage Residential LLC
- Fairfax Hills Subdivision
Listing and Financial Details
- Assessor Parcel Number 0016631
Map
Home Values in the Area
Average Home Value in this Area
Tax History
| Year | Tax Paid | Tax Assessment Tax Assessment Total Assessment is a certain percentage of the fair market value that is determined by local assessors to be the total taxable value of land and additions on the property. | Land | Improvement |
|---|---|---|---|---|
| 2024 | $3,474 | $400,000 | $400,000 | $0 |
| 2023 | $2,856 | $260,213 | $225,000 | $35,213 |
| 2022 | $2,655 | $260,213 | $225,000 | $35,213 |
| 2021 | $2,552 | $260,213 | $225,000 | $35,213 |
| 2020 | $2,506 | $260,213 | $225,000 | $35,213 |
| 2019 | $2,460 | $210,547 | $95,000 | $115,547 |
| 2018 | $2,320 | $210,547 | $95,000 | $115,547 |
| 2017 | $2,210 | $210,547 | $95,000 | $115,547 |
| 2016 | $2,165 | $210,547 | $95,000 | $115,547 |
| 2015 | $2,062 | $197,155 | $95,000 | $102,155 |
| 2014 | -- | $197,155 | $95,000 | $102,155 |
Property History
| Date | Event | Price | Change | Sq Ft Price |
|---|---|---|---|---|
| 03/27/2025 03/27/25 | For Sale | $2,000,000 | +349.4% | $427 / Sq Ft |
| 12/15/2023 12/15/23 | Off Market | $445,000 | -- | -- |
| 05/25/2023 05/25/23 | Sold | $445,000 | 0.0% | $234 / Sq Ft |
| 07/13/2022 07/13/22 | Pending | -- | -- | -- |
| 07/13/2022 07/13/22 | For Sale | $445,000 | -- | $234 / Sq Ft |
Deed History
| Date | Type | Sale Price | Title Company |
|---|---|---|---|
| Warranty Deed | $450,000 | None Listed On Document | |
| Warranty Deed | $445,000 | Market Title | |
| Warranty Deed | -- | -- | |
| Deed | -- | Attorney | |
| Deed | $106,500 | -- |
Mortgage History
| Date | Status | Loan Amount | Loan Type |
|---|---|---|---|
| Open | $1,300,000 | Construction | |
| Previous Owner | $412,500 | Purchase Money Mortgage | |
| Previous Owner | $412,500 | Reverse Mortgage Home Equity Conversion Mortgage |
Similar Homes in Raleigh, NC
Source: Doorify MLS
MLS Number: 10085137
APN: 1716.10-36-3231-000
- 1304 Ivy Ln
- 5504 Kingwood Dr
- 1218 Kingwood Dr
- 5205 Quail Meadow Dr
- 5107 Hearth Dr
- 5312 Alpine Dr
- 1616 Beechwood Dr
- 1608 Doubles Ct
- 1100 Kingwood Dr
- 1101 Esher Ct
- 5025 Quail Hollow Dr
- 819 Running Brook Trail
- 1220 Manassas Ct Unit E
- 5347 Cypress Ln
- 1205 Country Ridge Dr
- 5300 Old Forge Cir
- 5356 Cypress Ln
- 5804 Falls of Neuse Rd Unit E
- 5804 Falls of Neuse Rd Unit D
- 801 Silver Leaf Place
