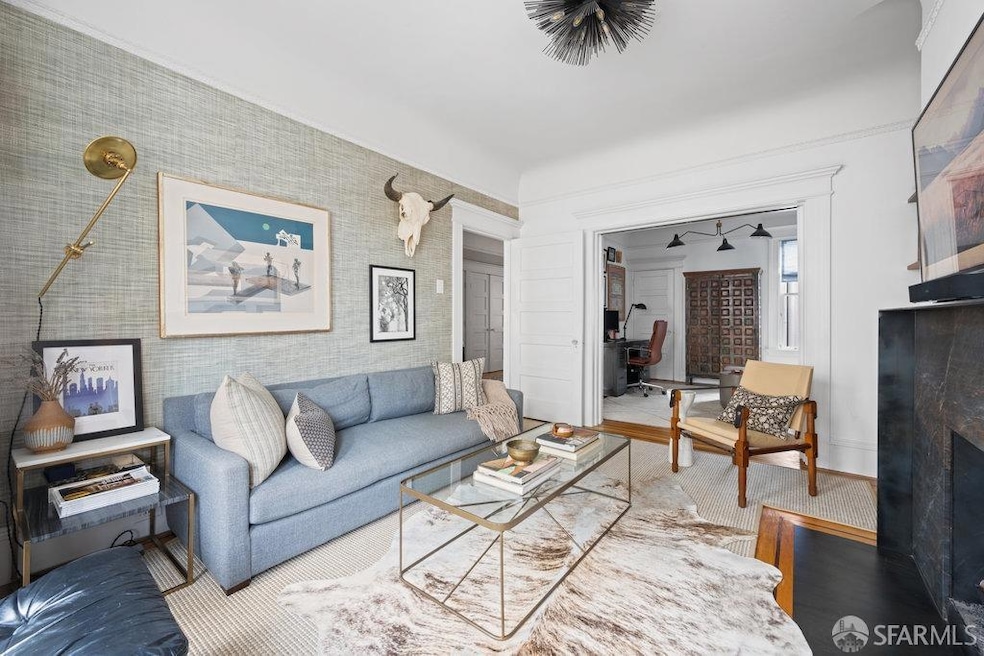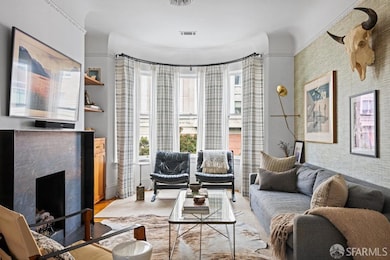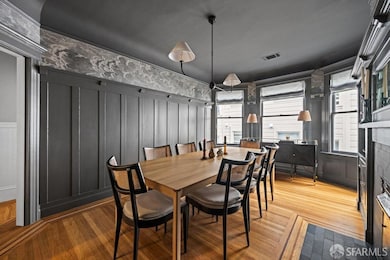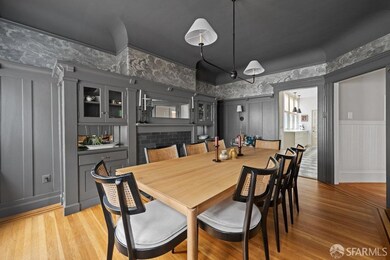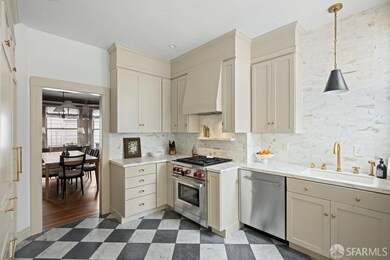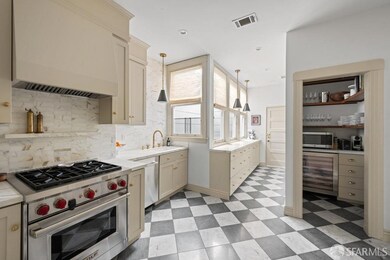
1318 Larkin St San Francisco, CA 94109
Downtown NeighborhoodEstimated payment $10,602/month
Highlights
- Unit is on the top floor
- 1-minute walk to California And Larkin
- Built-In Freezer
- Marina Middle School Rated A-
- City Lights View
- Dining Room with Fireplace
About This Home
This beautifully remodeled Edwardian-era top-floor flat, designed by a San Francisco-based interior designer, blends timeless city charm with modern style. Move-in ready and meticulously updated, it offers a seamless transition into the vibrant Nob Hill lifestyle, just steps from shops and transit. The gourmet kitchen boasts checkerboard marble tile, custom cabinetry, and high-end appliances, including a Liebherr fridge, 30 Wolf range, dual-zone U-line wine fridge, and Dacor dishwasher. A cast iron sink with a Waterworks faucet and Calacatta backsplash complete the space. The formal dining room features custom paint, wallpaper, an updated fireplace facade (convertible to gas), and custom Roman shades under a stylish new light fixture. In the living room, custom walnut built-ins with brass hardware, a gas-converted fireplace, and new lighting, wallpaper, and paint create an inviting atmosphere. The primary bathroom is a serene retreat with slate floor tile, a marble-topped double vanity, a Kohler undermount bathtub with marble and Zellige tile, and Waterworks fixtures. Custom closets and new lighting throughout add style and function. This home is a must-see to appreciate the thoughtful design and beautiful updates that make it truly special.
Property Details
Home Type
- Condominium
Est. Annual Taxes
- $16,081
Year Built
- Built in 1908 | Remodeled
Lot Details
- West Facing Home
- Wood Fence
- Back Yard Fenced
- Landscaped
HOA Fees
- $612 Monthly HOA Fees
Parking
- 1 Parking Space
Home Design
- Concrete Foundation
- Ceiling Insulation
- Floor Insulation
- Bitumen Roof
- Wood Siding
- Shingle Siding
- Masonry
- Plaster
- Stone
Interior Spaces
- 1,820 Sq Ft Home
- 1-Story Property
- Ceiling Fan
- Gas Fireplace
- Living Room with Fireplace
- Dining Room with Fireplace
- 2 Fireplaces
- Formal Dining Room
- Home Office
- Storage Room
- City Lights Views
- Basement Fills Entire Space Under The House
- Security Gate
Kitchen
- Walk-In Pantry
- Built-In Gas Oven
- Built-In Gas Range
- Range Hood
- Microwave
- Built-In Freezer
- Built-In Refrigerator
- Ice Maker
- Dishwasher
- Wine Refrigerator
- Concrete Kitchen Countertops
- Disposal
Flooring
- Wood
- Carpet
- Stone
- Marble
- Tile
- Slate Flooring
Bedrooms and Bathrooms
- 3 Bedrooms
- Bathroom on Main Level
- Stone Bathroom Countertops
- Tile Bathroom Countertop
- Window or Skylight in Bathroom
Laundry
- Laundry Room
- Stacked Washer and Dryer
Utilities
- Central Heating
- Heating System Uses Gas
- Tankless Water Heater
- Gas Water Heater
- Internet Available
- Cable TV Available
Additional Features
- Accessible Parking
- Enclosed patio or porch
- Unit is on the top floor
Listing and Financial Details
- Assessor Parcel Number 0250-033
Community Details
Overview
- Association fees include common areas, insurance, insurance on structure, maintenance exterior, ground maintenance, management, sewer, water
- 3 Units
- 1314 1318 Larkin Street HOA
Security
- Carbon Monoxide Detectors
- Fire and Smoke Detector
Map
Home Values in the Area
Average Home Value in this Area
Tax History
| Year | Tax Paid | Tax Assessment Tax Assessment Total Assessment is a certain percentage of the fair market value that is determined by local assessors to be the total taxable value of land and additions on the property. | Land | Improvement |
|---|---|---|---|---|
| 2024 | $16,081 | $1,312,372 | $755,256 | $557,116 |
| 2023 | $15,217 | $1,234,081 | $740,448 | $493,633 |
| 2022 | $14,923 | $1,209,884 | $725,930 | $483,954 |
| 2021 | $14,657 | $1,186,162 | $711,697 | $474,465 |
| 2020 | $12,039 | $942,810 | $565,687 | $377,123 |
Property History
| Date | Event | Price | Change | Sq Ft Price |
|---|---|---|---|---|
| 04/21/2025 04/21/25 | Price Changed | $1,549,950 | -3.1% | $852 / Sq Ft |
| 03/02/2025 03/02/25 | For Sale | $1,599,950 | +36.3% | $879 / Sq Ft |
| 01/07/2020 01/07/20 | Sold | $1,174,000 | -2.0% | $645 / Sq Ft |
| 12/10/2019 12/10/19 | Pending | -- | -- | -- |
| 11/12/2019 11/12/19 | For Sale | $1,198,000 | -- | $658 / Sq Ft |
Deed History
| Date | Type | Sale Price | Title Company |
|---|---|---|---|
| Grant Deed | $1,174,000 | Chicago Title Company | |
| Interfamily Deed Transfer | -- | Old Republic Title Co Sf Ca |
Mortgage History
| Date | Status | Loan Amount | Loan Type |
|---|---|---|---|
| Open | $393,200 | New Conventional | |
| Previous Owner | $555,000 | Adjustable Rate Mortgage/ARM |
Similar Homes in San Francisco, CA
Source: Bay Area Real Estate Information Services (BAREIS)
MLS Number: 425005413
APN: 0250-033
- 1499 California St
- 81 Frank Norris St Unit 301
- 81 Frank Norris St Unit 701
- 1280 Pine St
- 1635 California St Unit 61
- 1080 Sutter St Unit 604
- 1080 Sutter St Unit 202
- 1080 Sutter St Unit 402
- 1545 Pine St Unit 1107
- 1545 Pine St Unit 204
- 1545 Pine St Unit 1003
- 3 Helen St Unit A
- 1565 Clay St
- 1635 Clay St
- 1433 Bush St Unit 702
- 1101 Leavenworth St
- 1601 Larkin St Unit 104
- 1238 Sutter St Unit 401
- 1238 Sutter St Unit 602
- 1238 Sutter St Unit 303
