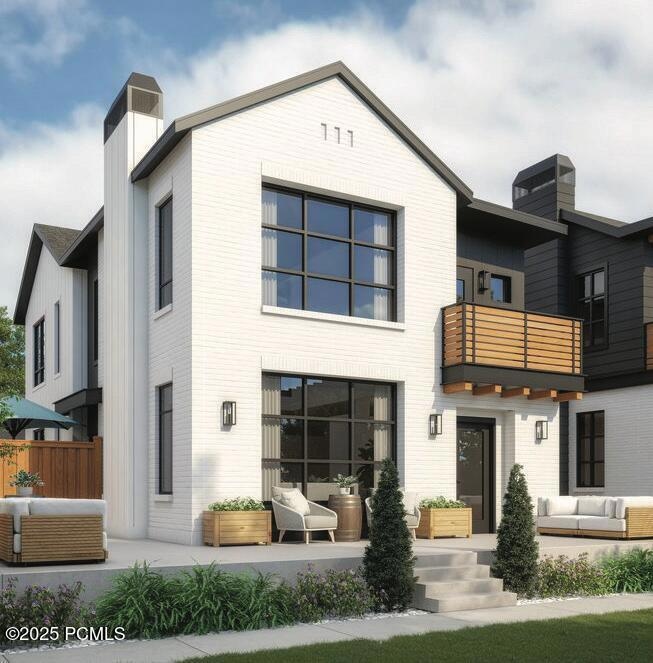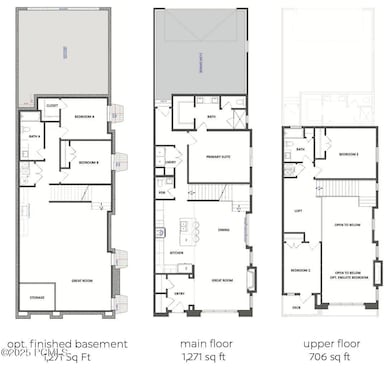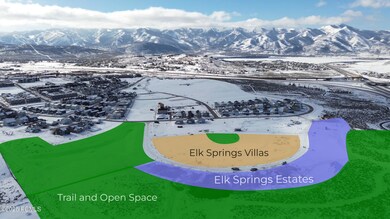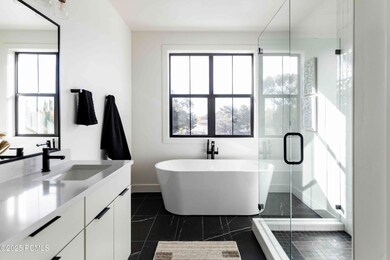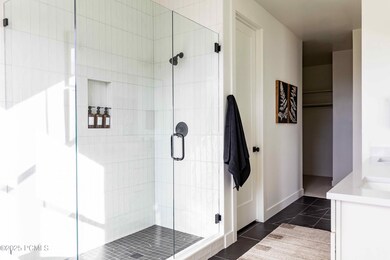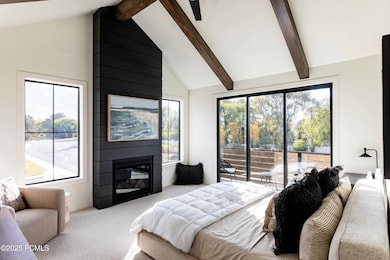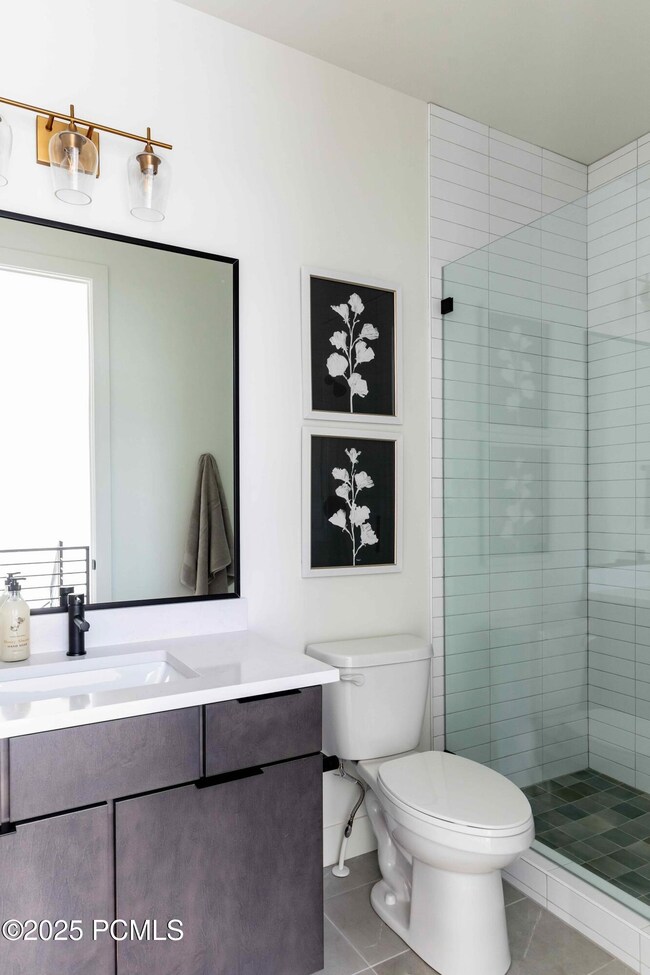
1318 Mahogany Way Park City, UT 84098
Silver Creek NeighborhoodEstimated payment $7,192/month
Highlights
- Views of Ski Resort
- New Construction
- Vaulted Ceiling
- South Summit High School Rated 9+
- Open Floorplan
- Mountain Contemporary Architecture
About This Home
Only 5 Lots Remain! Nightly Rental Approved! Elk Springs Villas by Hillwood Homes is the premier new home opportunity in Park City's most desired master planned community, Silver Creek Village. With over 150 acres dedicated to open space, Silver Creek Village combines the allure of mountain resort living and the convenience of a suburban community. The Alder Villa plan features Primary on Main living, with a double-height great room aligned to capture the expansive mountain views. Hillwood Homes offers fully personalized building, with the ability to customize structural elements with their team and design selections at their award winning design center. Home is 1 of 8 available floor plans. Limited remaining lots. Contact Braxton for information and appointments on homes in Silver Creek Village. Photos reflect model homes and may include upgrades.
Home Details
Home Type
- Single Family
Est. Annual Taxes
- $1,218
Year Built
- Built in 2025 | New Construction
Lot Details
- 6,534 Sq Ft Lot
- Landscaped
- Level Lot
HOA Fees
- $141 Monthly HOA Fees
Parking
- 2 Car Attached Garage
- Guest Parking
Property Views
- Ski Resort
- Mountain
- Valley
Home Design
- Proposed Property
- Home is estimated to be completed on 12/31/25
- Mountain Contemporary Architecture
- Brick Veneer
- Slab Foundation
- Wood Frame Construction
- Shingle Roof
- HardiePlank Siding
- Stucco
Interior Spaces
- 1,977 Sq Ft Home
- Multi-Level Property
- Open Floorplan
- Vaulted Ceiling
- Self Contained Fireplace Unit Or Insert
- Great Room
- Dining Room
- Storage
Kitchen
- Oven
- Gas Range
- Microwave
- Dishwasher
- Kitchen Island
- Disposal
Flooring
- Carpet
- Tile
- Vinyl
Bedrooms and Bathrooms
- 5 Bedrooms
- Primary Bedroom on Main
- Double Vanity
Laundry
- Laundry Room
- Washer and Electric Dryer Hookup
Utilities
- Forced Air Heating and Cooling System
- High-Efficiency Furnace
- Natural Gas Connected
- Electric Water Heater
- High Speed Internet
- Cable TV Available
Additional Features
- ENERGY STAR Qualified Equipment
- Patio
Listing and Financial Details
- Assessor Parcel Number Esscvc-52
Community Details
Overview
- Association fees include amenities, snow removal
- Silver Creek Village Subdivision
Amenities
- Common Area
Recreation
- Trails
Map
Home Values in the Area
Average Home Value in this Area
Tax History
| Year | Tax Paid | Tax Assessment Tax Assessment Total Assessment is a certain percentage of the fair market value that is determined by local assessors to be the total taxable value of land and additions on the property. | Land | Improvement |
|---|---|---|---|---|
| 2023 | $1,218 | $210,000 | $210,000 | $0 |
| 2022 | $1,401 | $210,000 | $210,000 | $0 |
Property History
| Date | Event | Price | Change | Sq Ft Price |
|---|---|---|---|---|
| 02/14/2025 02/14/25 | For Sale | $1,245,000 | -- | $630 / Sq Ft |
Deed History
| Date | Type | Sale Price | Title Company |
|---|---|---|---|
| Special Warranty Deed | -- | Cottonwood Title | |
| Special Warranty Deed | -- | None Listed On Document |
Mortgage History
| Date | Status | Loan Amount | Loan Type |
|---|---|---|---|
| Closed | $12,407,882 | Construction |
Similar Homes in Park City, UT
Source: Park City Board of REALTORS®
MLS Number: 12500587
APN: ESSCVC-52
- 1335 Mahogany Way Unit 67
- 1335 Mahogany Way
- 1279 Artemisia Way Unit 48
- 1279 Mahogany Way
- 1279 Mahogany Way Unit 72
- 1253 Mahogany Way Unit 74
- 1253 Mahogany Way
- 1389 Mahogany Way Unit 62
- 1389 Mahogany Way
- 1401 Mahogany Way Unit 61
- 1215 Mahogany Way Unit 78
- 1215 Mahogany Way
- 7067 Woods Rose Dr Unit 13
- 7045 Woods Rose Dr Unit 15
- 6970 Elk Wallow Dr Unit 10
- 6968 Elk Wallow Dr
- 6964 Elk Wallow Dr Unit 8
- 6962 Elk Wallow Dr
- 6962 Elk Wallow Dr Unit 7
- 6960 Elk Wallow Dr Unit 6
