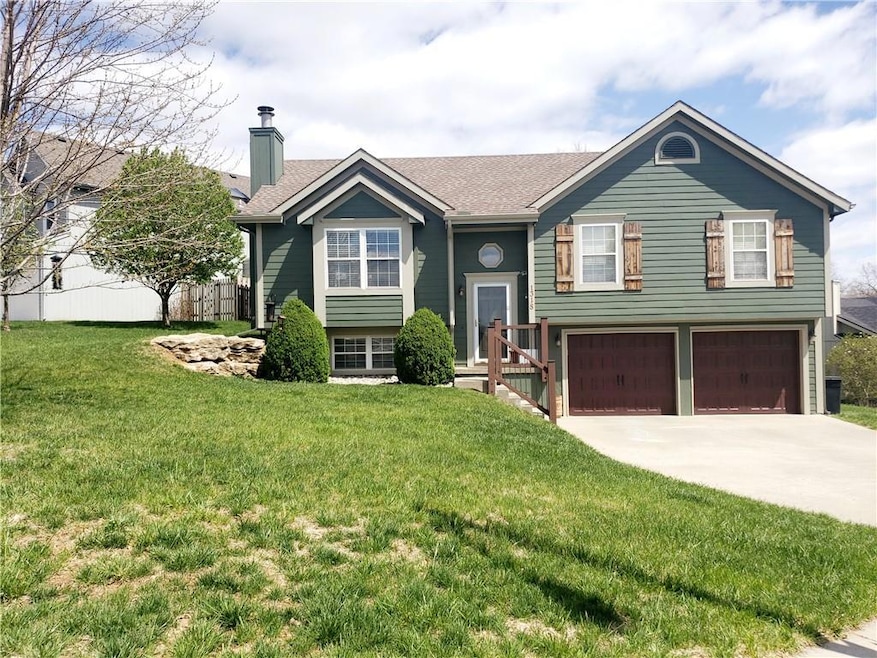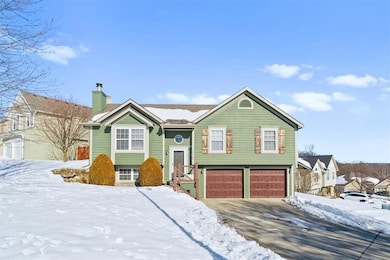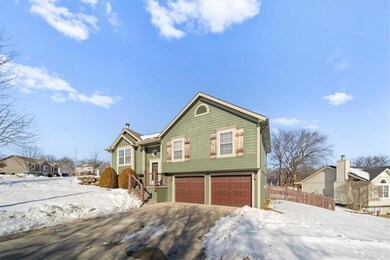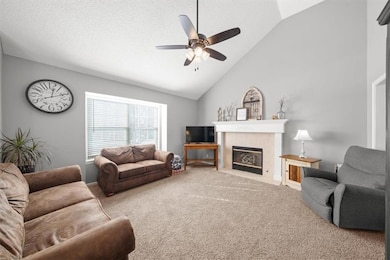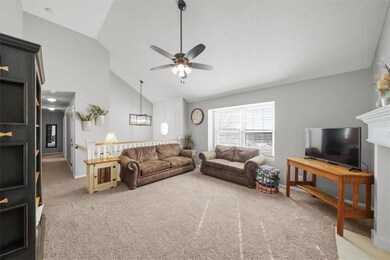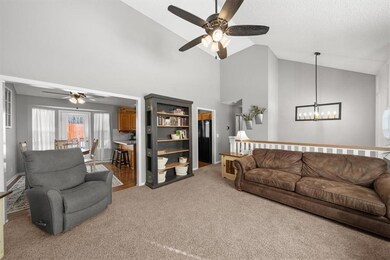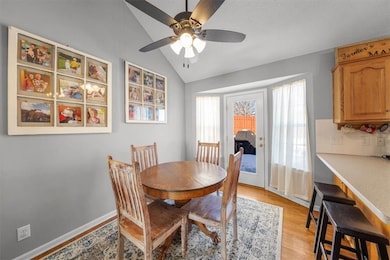
1318 NW 74th Place Kansas City, MO 64118
Clayton NeighborhoodHighlights
- Deck
- Traditional Architecture
- Corner Lot
- Vaulted Ceiling
- Wood Flooring
- Great Room with Fireplace
About This Home
As of March 2025This charming 3 bed, 2 1/2 bath home is not to be missed! Split level has built in gate at the top of the stairs to keep small loved ones safe! All 3 bedrooms are on the main level. Primary bedroom has ensuite bath and room enough to fit a king size bed comfortably. Gorgeous fireplace in the living room makes for cozy evenings on these cold nights. Convenient walk out to deck and back yard from the kitchen/dining area will be great for warm weather barbecues. Access the attic storage area through pull down door in the hall way. Downstairs features large family room big enough to separate into office or work out space. 1/2 bath and laundry room on this level as well as storage closet under the stairs which is tall enough to be a second coat closet. Clean two car garage has been set up for ease of utility and storage with shelving and hanging hooks. Back yard has been beautifully terraced and showcases a fire pit area that is perfect for hanging out from Spring through Fall seasons. Great neighborhood close to shopping and main roads. Wonderful neighbors have been a bonus over the years!
This is a must see for anyone wanting to live in the Northland!
Last Agent to Sell the Property
Keller Williams KC North Brokerage Phone: 816-309-5031 License #2015032647

Last Buyer's Agent
Keller Williams KC North Brokerage Phone: 816-309-5031 License #2015032647

Home Details
Home Type
- Single Family
Est. Annual Taxes
- $2,967
Year Built
- Built in 2003
Lot Details
- 9,148 Sq Ft Lot
- Lot Dimensions are 68x103x93x120
- Corner Lot
HOA Fees
- $25 Monthly HOA Fees
Parking
- 2 Car Attached Garage
- Front Facing Garage
- Garage Door Opener
Home Design
- Traditional Architecture
- Split Level Home
- Frame Construction
- Composition Roof
- Wood Siding
Interior Spaces
- Vaulted Ceiling
- Ceiling Fan
- Wood Burning Fireplace
- Fireplace With Gas Starter
- Thermal Windows
- Window Treatments
- Great Room with Fireplace
- Family Room
- Combination Kitchen and Dining Room
- Finished Basement
- Natural lighting in basement
- Laundry on lower level
Kitchen
- Built-In Electric Oven
- Free-Standing Electric Oven
- Dishwasher
- Disposal
Flooring
- Wood
- Carpet
- Vinyl
Bedrooms and Bathrooms
- 3 Bedrooms
- Shower Only
Home Security
- Storm Doors
- Fire and Smoke Detector
Outdoor Features
- Deck
Schools
- Barry Elementary School
- Platte County R-Iii High School
Utilities
- Central Air
- Heating System Uses Natural Gas
Listing and Financial Details
- Assessor Parcel Number 13-511-00-10-014.00
- $0 special tax assessment
Community Details
Overview
- Association fees include snow removal
- HOA Of Cedar Ridge Association
- Cedar Ridge Subdivision
Recreation
- Community Pool
Map
Home Values in the Area
Average Home Value in this Area
Property History
| Date | Event | Price | Change | Sq Ft Price |
|---|---|---|---|---|
| 03/04/2025 03/04/25 | Sold | -- | -- | -- |
| 01/16/2025 01/16/25 | Pending | -- | -- | -- |
| 01/16/2025 01/16/25 | For Sale | $299,000 | +74.9% | $166 / Sq Ft |
| 05/15/2014 05/15/14 | Sold | -- | -- | -- |
| 03/13/2014 03/13/14 | Pending | -- | -- | -- |
| 02/03/2014 02/03/14 | For Sale | $171,000 | -- | $114 / Sq Ft |
Tax History
| Year | Tax Paid | Tax Assessment Tax Assessment Total Assessment is a certain percentage of the fair market value that is determined by local assessors to be the total taxable value of land and additions on the property. | Land | Improvement |
|---|---|---|---|---|
| 2024 | $2,967 | $40,760 | -- | -- |
| 2023 | $2,945 | $40,760 | $0 | $0 |
| 2022 | $2,540 | $33,970 | $0 | $0 |
| 2021 | $2,553 | $33,972 | $5,130 | $28,842 |
| 2020 | $2,420 | $31,650 | $0 | $0 |
| 2019 | $2,370 | $31,650 | $0 | $0 |
| 2018 | $2,187 | $28,580 | $0 | $0 |
| 2017 | $2,144 | $28,580 | $5,130 | $23,450 |
| 2016 | $2,144 | $28,580 | $5,130 | $23,450 |
| 2015 | $2,141 | $28,580 | $5,130 | $23,450 |
| 2014 | $1,951 | $27,490 | $5,130 | $22,360 |
Mortgage History
| Date | Status | Loan Amount | Loan Type |
|---|---|---|---|
| Open | $224,250 | New Conventional | |
| Previous Owner | $154,600 | New Conventional | |
| Previous Owner | $146,547 | Purchase Money Mortgage |
Deed History
| Date | Type | Sale Price | Title Company |
|---|---|---|---|
| Warranty Deed | -- | Mccaffree Short Title | |
| Warranty Deed | -- | None Available | |
| Warranty Deed | -- | Nations Title Agency Of Kans | |
| Warranty Deed | -- | Security Land Title Company |
Similar Homes in Kansas City, MO
Source: Heartland MLS
MLS Number: 2523591
APN: 13-511-00-10-014.00
- 7608 N Mercier Ct
- 7817 N Liberty St
- 9300 N Coventry Ave
- 9421 N Harden Ave
- 9413 N Harden Ave
- 9429 N Harden Ave
- 9430 N Harden Ave
- 9504 N Harden Ave
- 6920 N Mercier St
- 6937 N Hickory St
- 2011 NW 81st Place
- 844 NW 69th Place
- 201 NW 73rd St
- 8128 NW Delta Dr
- 6906 N Pennsylvania Ave
- 1 NE 74th St
- 7841 N Baltimore Ave
- 21 NW 78 Terrace
- 0 NW 68th St Unit HMS2481477
- 6722 N Hickory St
