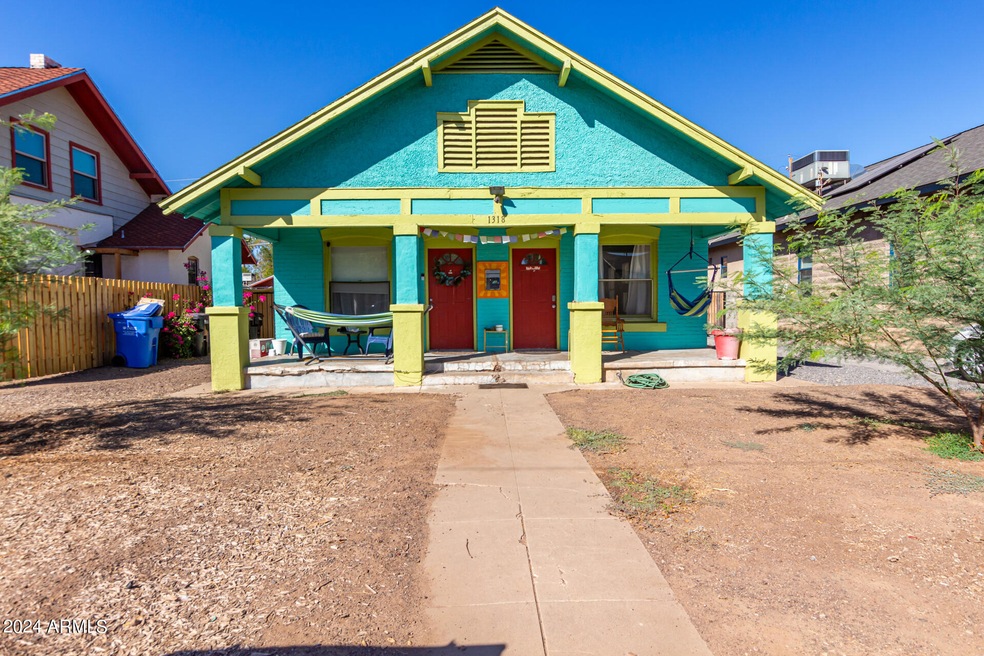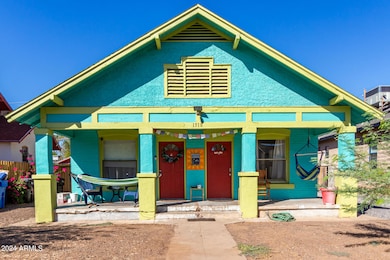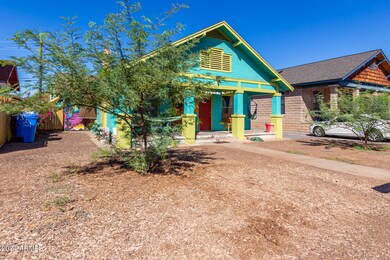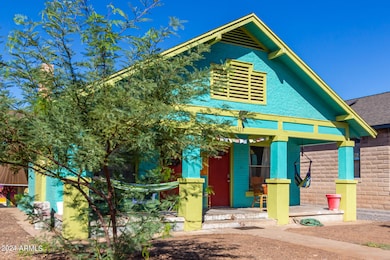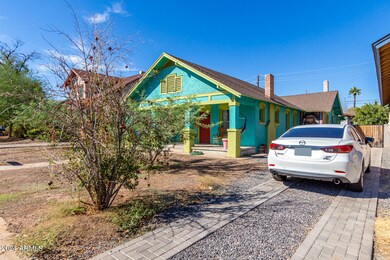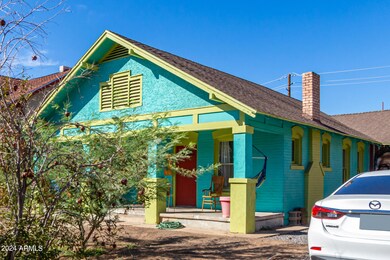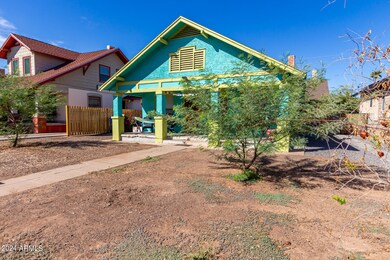
1318 W Monroe St Phoenix, AZ 85007
Governmental Mall NeighborhoodHighlights
- Guest House
- The property is located in a historic district
- No HOA
- Phoenix Coding Academy Rated A
- Main Floor Primary Bedroom
- Covered patio or porch
About This Home
As of December 2024Amazing opportunity for an investor. 3 dwellings, 2 of which have month to month leases and one with a lease terming soon. The main house has two 2/1 units, the unit in back is a 1/1. The unit shown is the mirror to the other half of the duplex. The third unit is on the back of the property. Easy to rent, awesome historic downtown Phoenix location. Reach out for details on how you can make this wise investment happen for you. Unit 1 has a lease that expires June 30th of 2025. The other two are month to month.
(Additional Listing Info)
*Monthly Rental income: Listed as $3950, or $4050, depending on what you consider to be the unit 3 rent based on this passage of the lease.
*Construction: the building is mostly stucco over brick. The only exterior frame is on the upper half of the back wall, where a sleeping porch was enclosed at some point in history.
*Floors - The units have a mix of historic hardwood and vinyl plank
*Cooling: The front units do have a central AC & heat pump (which are less than three years old and under warranty). The back bedrooms also have window units as well, but the primary AC is central cooling.
Last Buyer's Agent
Non-MLS Agent
Non-MLS Office
Townhouse Details
Home Type
- Townhome
Est. Annual Taxes
- $1,157
Year Built
- Built in 1914
Lot Details
- 6,250 Sq Ft Lot
- Desert faces the front and back of the property
- Chain Link Fence
Parking
- 1 Open Parking Space
Home Design
- Twin Home
- Brick Exterior Construction
- Composition Roof
- Block Exterior
- Stucco
Interior Spaces
- 2,198 Sq Ft Home
- 2-Story Property
- Vinyl Flooring
- Eat-In Kitchen
Bedrooms and Bathrooms
- 3 Bedrooms
- Primary Bedroom on Main
- 3 Bathrooms
Outdoor Features
- Covered patio or porch
- Outdoor Storage
Schools
- Phoenix Prep Academy Elementary And Middle School
- Trevor Browne High School
Utilities
- Refrigerated Cooling System
- Cooling System Mounted To A Wall/Window
- Heating System Uses Natural Gas
- High Speed Internet
- Cable TV Available
Additional Features
- Guest House
- The property is located in a historic district
Listing and Financial Details
- Tax Lot 20
- Assessor Parcel Number 112-03-066
Community Details
Overview
- No Home Owners Association
- Association fees include electricity, cable TV, roof replacement
- Woodland Place Subdivision
Amenities
- Coin Laundry
Map
Home Values in the Area
Average Home Value in this Area
Property History
| Date | Event | Price | Change | Sq Ft Price |
|---|---|---|---|---|
| 12/27/2024 12/27/24 | Sold | $507,750 | 0.0% | $231 / Sq Ft |
| 12/27/2024 12/27/24 | Sold | $507,750 | -15.4% | $976 / Sq Ft |
| 12/20/2024 12/20/24 | Price Changed | $599,999 | 0.0% | $1,154 / Sq Ft |
| 12/20/2024 12/20/24 | Price Changed | $599,999 | 0.0% | $273 / Sq Ft |
| 11/24/2024 11/24/24 | Pending | -- | -- | -- |
| 11/24/2024 11/24/24 | Pending | -- | -- | -- |
| 10/21/2024 10/21/24 | For Sale | $599,999 | 0.0% | $273 / Sq Ft |
| 10/21/2024 10/21/24 | For Sale | $599,999 | +233.3% | $1,154 / Sq Ft |
| 09/20/2013 09/20/13 | Sold | $180,000 | -9.5% | $346 / Sq Ft |
| 08/10/2013 08/10/13 | Pending | -- | -- | -- |
| 06/30/2013 06/30/13 | For Sale | $199,000 | -- | $383 / Sq Ft |
Tax History
| Year | Tax Paid | Tax Assessment Tax Assessment Total Assessment is a certain percentage of the fair market value that is determined by local assessors to be the total taxable value of land and additions on the property. | Land | Improvement |
|---|---|---|---|---|
| 2025 | $1,157 | $8,654 | -- | -- |
| 2024 | $1,146 | $8,242 | -- | -- |
| 2023 | $1,146 | $39,120 | $7,820 | $31,300 |
| 2022 | $1,105 | $31,800 | $6,360 | $25,440 |
| 2021 | $1,097 | $29,820 | $5,960 | $23,860 |
| 2020 | $1,110 | $26,670 | $5,330 | $21,340 |
| 2019 | $1,108 | $23,210 | $4,640 | $18,570 |
| 2018 | $1,089 | $17,320 | $3,460 | $13,860 |
| 2017 | $1,064 | $15,160 | $3,030 | $12,130 |
| 2016 | $1,033 | $11,930 | $2,380 | $9,550 |
| 2015 | $956 | $6,370 | $1,270 | $5,100 |
Mortgage History
| Date | Status | Loan Amount | Loan Type |
|---|---|---|---|
| Open | $406,200 | New Conventional | |
| Closed | $406,200 | New Conventional | |
| Previous Owner | $150,500 | New Conventional | |
| Previous Owner | $177,721 | FHA | |
| Previous Owner | $236,000 | Fannie Mae Freddie Mac | |
| Previous Owner | $10,000 | Unknown | |
| Previous Owner | $132,000 | New Conventional |
Deed History
| Date | Type | Sale Price | Title Company |
|---|---|---|---|
| Warranty Deed | $507,750 | Az Title Agency | |
| Warranty Deed | $507,750 | Az Title Agency | |
| Interfamily Deed Transfer | -- | Security Title Agency Inc | |
| Warranty Deed | $181,000 | Empire West Title Agency | |
| Warranty Deed | -- | None Available | |
| Cash Sale Deed | $83,000 | First American Title Ins Co | |
| Interfamily Deed Transfer | -- | First American Title Ins Co | |
| Warranty Deed | -- | None Available | |
| Warranty Deed | -- | -- | |
| Interfamily Deed Transfer | -- | Land Title Agency Of Az Inc | |
| Warranty Deed | $295,000 | Land Title Agency Of Az Inc | |
| Warranty Deed | $165,000 | Arizona Title Agency Inc | |
| Cash Sale Deed | $48,000 | Grand Canyon Title Agency In |
Similar Homes in Phoenix, AZ
Source: Arizona Regional Multiple Listing Service (ARMLS)
MLS Number: 6773552
APN: 112-03-066
- 1309 W Woodland Ave
- 1518 W Monroe St
- 37XXX N 15th Ave Unit 4
- 37XXX N 15th Ave Unit 3
- 37XXX N 15th Ave Unit 2
- 37XXX N 15th Ave Unit 1
- 311 N Laurel Ave
- 1050 W Polk St Unit 1 & 2
- 110 N 9th Ave Unit 1-7
- 1046 W Taylor St
- 535 N 15th Ave
- 1505 W Fillmore St
- 1527 W Fillmore St
- 1130 W Fillmore St
- 1522 W Fillmore St
- 1522 W Fillmore St Unit 6-7
- 1505 W Pierce St
- 1509 W Pierce St
- 1625 W Fillmore St
- 1501 W Mckinley St
