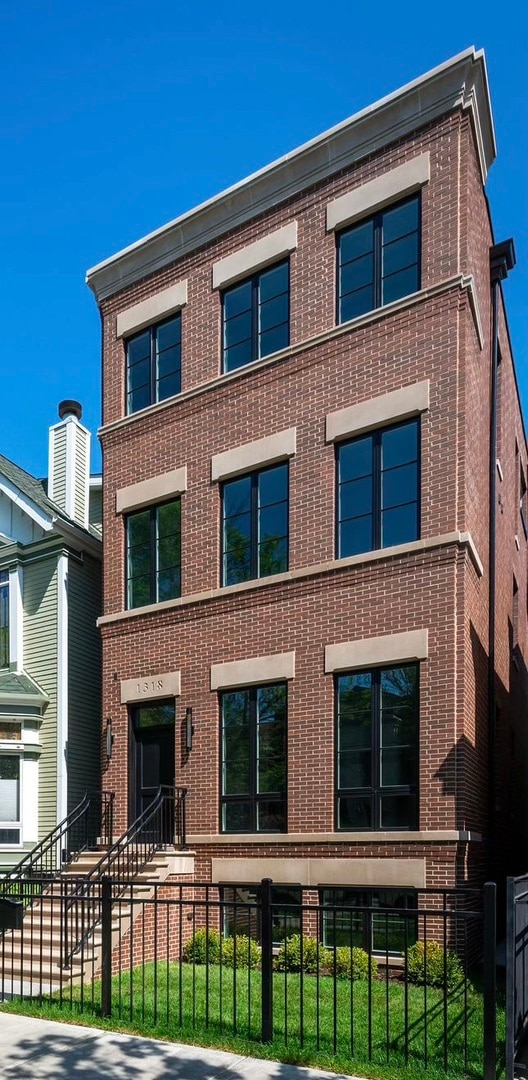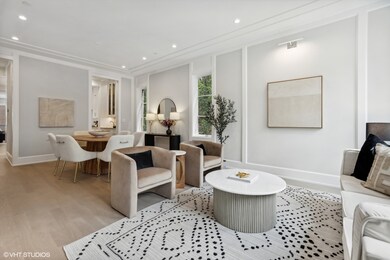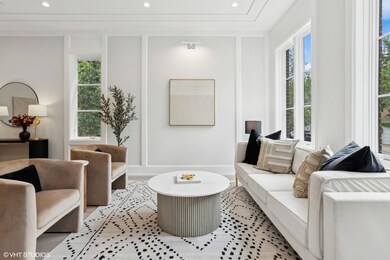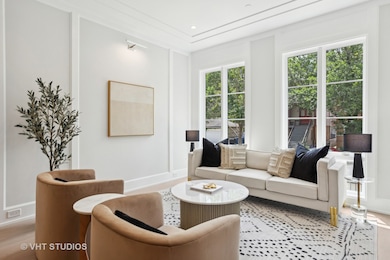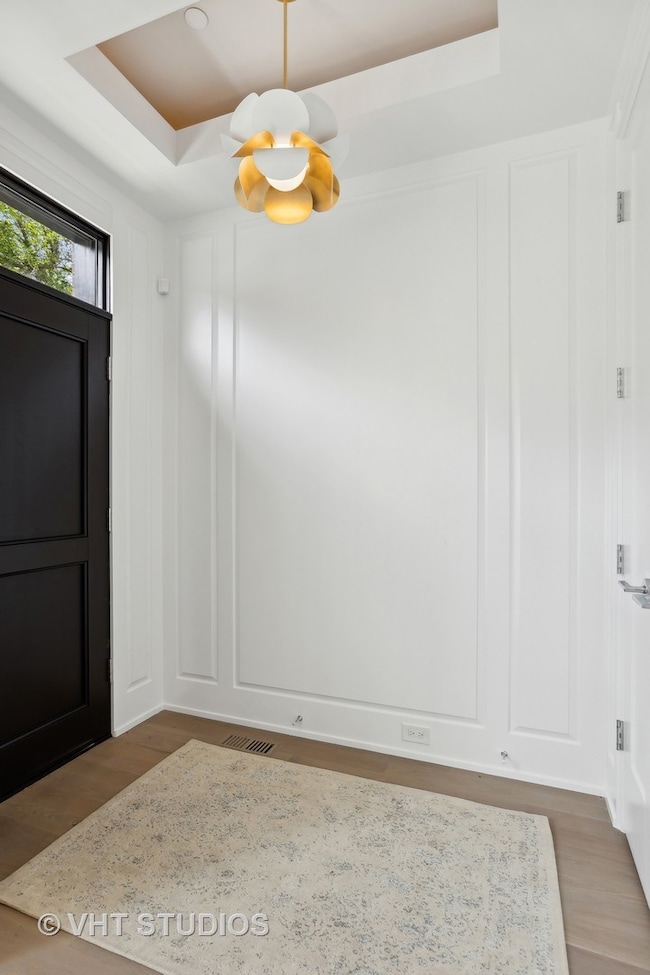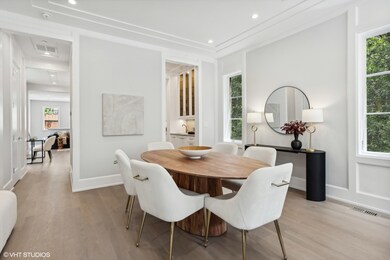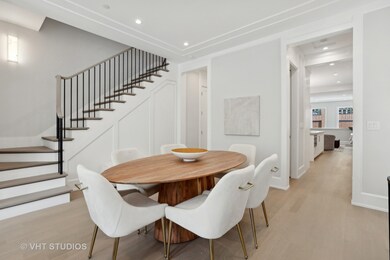
1318 W School St Chicago, IL 60657
Lakeview NeighborhoodHighlights
- New Construction
- 4-minute walk to Southport Station
- Open Floorplan
- Hamilton Elementary School Rated A-
- Rooftop Deck
- 1-minute walk to Margaret Donahue Park
About This Home
As of October 2024The absolute best new construction single family home in the Southport corridor. This home is 100% complete and move-in ready! Welcome to 1318 W. School St. -- a magnificent new construction, solid brick and limestone single-family home by critically acclaimed builder, PLD Homes! Known for unwavering attention to detail, meticulous craftsmanship, and extraordinary finishes, this is an heirloom home from the day you move in. Heated limestone steps lead you through the front door and into the foyer of this estate home where you'll find a house adorned in stately millwork - from the baseboard to the ceilings - everything emanates tasteful class. A graciously sized formal parlor - designed to display your most treasured work of art - is located directly next to the formal dining room, which together make the perfect entertaining space. Connecting the front foyer space to the rear of the house is a Butler's pantry and sizable walk-in pantry as well as a smartly placed powder room. The kitchen features custom cabinetry throughout and Chef-grade appliances by Thermador and Miele as well as quartz countertops, a natural stone backsplash, under-cabinet lighting, and an extra-large Franke stainless steel sink. Also designed with room for an eat-in area. Adjacent to the kitchen is a fabulously sized family room complete with a gas fireplace with stone surround and extensive built-ins. As you move to the second floor of the home you will find the primary bedroom which features a massive walk-in closet and spa bathroom including radiant heated floors, double vanities, steam and rain showers, and a luxurious soaking tub. Also on this floor are two sizable bedrooms, each with en-suite baths. Rounding out this floor is a true laundry room with side-by-side laundry and a folding counter. Ascend to the top floor of this home, and you'll find a true escape! The top-floor rec room is outfitted with custom cabinetry and a fully equipped wet bar as well as a room that could serve as an office/den or bedroom and a full bath. A full wall of windows with a sliding glass door leads you out to a covered rooftop deck with a gas fireplace and a massive open-air deck as well. From the main floor of the home, you'll wind down the rear staircase to a sizable mudroom also with extensive storage and bench seating. In the radiant heated lower level, you will find a massive recreation room with a wet bar featuring custom cabinetry, quartz counter, and a beverage center, along with bedrooms 4 and 5, a full bath, and a second laundry center. The backyard of this home features snowmelt (as do the front steps) as well as an outdoor wood-burning fireplace. Ascend to the deck atop the 2.5-car garage to yet another amazing outdoor retreat, complete with porcelain pavers and electric service, and gas and water hookups. This is located just a block away from all the shops, boutiques, and dining of the Southport Corridor, Margaret Donahue Park, Hamilton School District.
Last Agent to Sell the Property
@properties Christie's International Real Estate License #475107285

Home Details
Home Type
- Single Family
Est. Annual Taxes
- $16,567
Year Built
- Built in 2024 | New Construction
Lot Details
- Lot Dimensions are 25 x 126
- Paved or Partially Paved Lot
Parking
- 2 Car Detached Garage
- Garage Door Opener
- Off Alley Driveway
- Parking Included in Price
Home Design
- Brick Exterior Construction
- Concrete Perimeter Foundation
Interior Spaces
- 3-Story Property
- Open Floorplan
- Wet Bar
- Built-In Features
- Bar Fridge
- Wood Burning Fireplace
- Fireplace With Gas Starter
- Mud Room
- Entrance Foyer
- Family Room with Fireplace
- 2 Fireplaces
- Formal Dining Room
- Recreation Room
- Lower Floor Utility Room
- Wood Flooring
Kitchen
- Range with Range Hood
- High End Refrigerator
- Freezer
- Dishwasher
- Wine Refrigerator
- Disposal
Bedrooms and Bathrooms
- 6 Bedrooms
- 6 Potential Bedrooms
- Walk-In Closet
- Soaking Tub
- Steam Shower
- Separate Shower
Laundry
- Laundry in multiple locations
- Dryer
- Washer
Finished Basement
- English Basement
- Basement Fills Entire Space Under The House
- Sump Pump
- Finished Basement Bathroom
Outdoor Features
- Rooftop Deck
- Brick Porch or Patio
- Outdoor Fireplace
Schools
- Hamilton Elementary School
- Lake View High School
Utilities
- Forced Air Zoned Heating and Cooling System
- Humidifier
- 400 Amp
- ENERGY STAR Qualified Water Heater
Listing and Financial Details
- Homeowner Tax Exemptions
- Senior Freeze Tax Exemptions
Map
Home Values in the Area
Average Home Value in this Area
Property History
| Date | Event | Price | Change | Sq Ft Price |
|---|---|---|---|---|
| 10/04/2024 10/04/24 | Sold | $2,825,000 | -0.9% | $604 / Sq Ft |
| 09/10/2024 09/10/24 | Pending | -- | -- | -- |
| 07/26/2024 07/26/24 | For Sale | $2,850,000 | -- | $609 / Sq Ft |
Tax History
| Year | Tax Paid | Tax Assessment Tax Assessment Total Assessment is a certain percentage of the fair market value that is determined by local assessors to be the total taxable value of land and additions on the property. | Land | Improvement |
|---|---|---|---|---|
| 2024 | $16,567 | $287,500 | $59,055 | $228,445 |
| 2023 | $16,567 | $86,703 | $47,625 | $39,078 |
| 2022 | $16,567 | $86,703 | $47,625 | $39,078 |
| 2021 | $18,936 | $100,159 | $47,625 | $52,534 |
| 2020 | $14,736 | $71,735 | $20,320 | $51,415 |
| 2019 | $14,978 | $80,725 | $20,320 | $60,405 |
| 2018 | $15,573 | $85,019 | $20,320 | $64,699 |
| 2017 | $9,403 | $72,453 | $17,780 | $54,673 |
| 2016 | $13,654 | $72,453 | $17,780 | $54,673 |
| 2015 | $9,299 | $72,453 | $17,780 | $54,673 |
| 2014 | $9,219 | $54,091 | $14,605 | $39,486 |
| 2013 | $11,257 | $64,526 | $14,605 | $49,921 |
Mortgage History
| Date | Status | Loan Amount | Loan Type |
|---|---|---|---|
| Previous Owner | $1,777,694 | Construction | |
| Previous Owner | $320,000 | No Value Available |
Deed History
| Date | Type | Sale Price | Title Company |
|---|---|---|---|
| Warranty Deed | $2,825,000 | None Listed On Document | |
| Interfamily Deed Transfer | -- | -- | |
| Warranty Deed | $400,000 | -- |
Similar Homes in Chicago, IL
Source: Midwest Real Estate Data (MRED)
MLS Number: 12122387
APN: 14-20-322-032-0000
- 1244 W Melrose St
- 1253 W Melrose St Unit 12531E
- 1323 W Melrose St
- 3342 N Racine Ave
- 1218 W Belmont Ave Unit 202
- 1218 W Belmont Ave Unit 302
- 1436 W School St Unit PH
- 1437 W Henderson St Unit 3
- 1318 W Fletcher St Unit 3W
- 1306 W Fletcher St Unit 1E
- 1443 W Roscoe St
- 3412 N Janssen Ave
- 1157 W Newport Ave Unit M
- 3308 N Greenview Ave Unit A
- 1221 W Fletcher St
- 1505 W School St Unit 1
- 3213 N Clifton Ave Unit 2
- 1515 W School St
- 1336 W Cornelia Ave
- 1442 W Fletcher St
