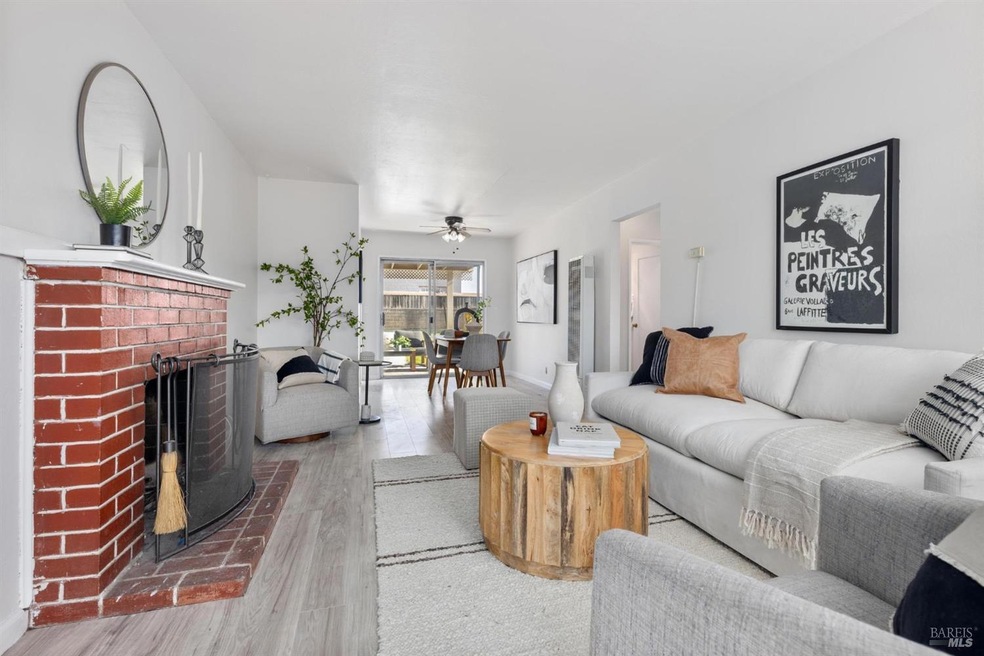
1318 Wilson St Fairfield, CA 94533
Highlights
- Window or Skylight in Bathroom
- Tile Countertops
- Bathroom on Main Level
- Bathtub with Shower
- Low Maintenance Yard
- Pergola
About This Home
As of February 2025Discover the charm of this cozy 2-bedroom, 1 bathroom Fairfield home, perfectly situated near downtown, shopping, and dining. This residence offers an excellent opportunity for those seeking a home with a generously sized lot and the opportunity to make it their own. The inviting family room boasts a classic red brick fireplace, an open layout, and abundant natural light. The dining area, located just off the kitchen, features a ceiling fan and convenient access to the backyard, perfect for indoor-outdoor living. The kitchen exudes character with tiled counters, white cabinets, and its original charm. Two comfortable bedrooms provide ample space and are filled with natural light, creating a warm and inviting atmosphere. Updated laminate flooring, and fresh interior and exterior paint add to the home's charm. The converted garage offers additional flexibility, ideal for storage or easily transformable back into a single-car garage. Step into the expansive backyard, a blank canvas awaiting your personal touch to create your dream outdoor retreat. Whether you're looking to entertain, garden, or simply relax, this property offers endless possibilities. Do not miss out on this fantastic home that combines convenience, character, and potential all in one!
Home Details
Home Type
- Single Family
Est. Annual Taxes
- $563
Year Built
- Built in 1950
Lot Details
- 6,098 Sq Ft Lot
- Masonry wall
- Wood Fence
- Low Maintenance Yard
Home Design
- Brick Exterior Construction
- Composition Roof
- Stucco
Interior Spaces
- 960 Sq Ft Home
- 1-Story Property
- Ceiling Fan
- Wood Burning Fireplace
- Brick Fireplace
- Family or Dining Combination
- Laminate Flooring
- Tile Countertops
- Laundry in Garage
Bedrooms and Bathrooms
- 2 Bedrooms
- Bathroom on Main Level
- 1 Full Bathroom
- Tile Bathroom Countertop
- Bathtub with Shower
- Window or Skylight in Bathroom
Parking
- 1 Parking Space
- No Garage
- Uncovered Parking
Additional Features
- Pergola
- Wall Furnace
Listing and Financial Details
- Assessor Parcel Number 0030-103-130
Map
Home Values in the Area
Average Home Value in this Area
Property History
| Date | Event | Price | Change | Sq Ft Price |
|---|---|---|---|---|
| 02/26/2025 02/26/25 | Sold | $400,000 | -3.6% | $417 / Sq Ft |
| 02/03/2025 02/03/25 | Pending | -- | -- | -- |
| 01/16/2025 01/16/25 | For Sale | $415,000 | +3.8% | $432 / Sq Ft |
| 12/17/2024 12/17/24 | Off Market | $400,000 | -- | -- |
| 12/13/2024 12/13/24 | For Sale | $415,000 | -- | $432 / Sq Ft |
Tax History
| Year | Tax Paid | Tax Assessment Tax Assessment Total Assessment is a certain percentage of the fair market value that is determined by local assessors to be the total taxable value of land and additions on the property. | Land | Improvement |
|---|---|---|---|---|
| 2024 | $563 | $46,887 | $14,640 | $32,247 |
| 2023 | $547 | $45,968 | $14,353 | $31,615 |
| 2022 | $540 | $45,068 | $14,072 | $30,996 |
| 2021 | $535 | $44,186 | $13,797 | $30,389 |
| 2020 | $524 | $43,734 | $13,656 | $30,078 |
| 2019 | $511 | $42,878 | $13,389 | $29,489 |
| 2018 | $527 | $42,038 | $13,127 | $28,911 |
| 2017 | $504 | $41,215 | $12,870 | $28,345 |
| 2016 | $490 | $40,408 | $12,618 | $27,790 |
| 2015 | $458 | $39,802 | $12,429 | $27,373 |
| 2014 | $454 | $39,023 | $12,186 | $26,837 |
Mortgage History
| Date | Status | Loan Amount | Loan Type |
|---|---|---|---|
| Open | $392,755 | FHA |
Deed History
| Date | Type | Sale Price | Title Company |
|---|---|---|---|
| Grant Deed | $400,000 | Old Republic Title | |
| Interfamily Deed Transfer | -- | None Available |
Similar Homes in Fairfield, CA
Source: Bay Area Real Estate Information Services (BAREIS)
MLS Number: 324093928
APN: 0030-103-130
- 348 Wyoming St
- 1606 Chamberlain Dr
- 1013 Taft St
- 230 Empire Place
- 1700 Fillmore St
- 1407 Eisenhower St
- 1100 Jefferson St
- 708 Utah St
- 612 E Colorado St
- 811 Oregon St
- 431 San Jose St
- 613 E Travis Blvd
- 1207 E Tennessee St
- 1831 Clay St
- 0 Webster St Unit 324022389
- 1812 San Jose Place
- 401 San Pablo St
- 424 San Marco St
- 1653 San Diego St
- 324 San Andreas St
