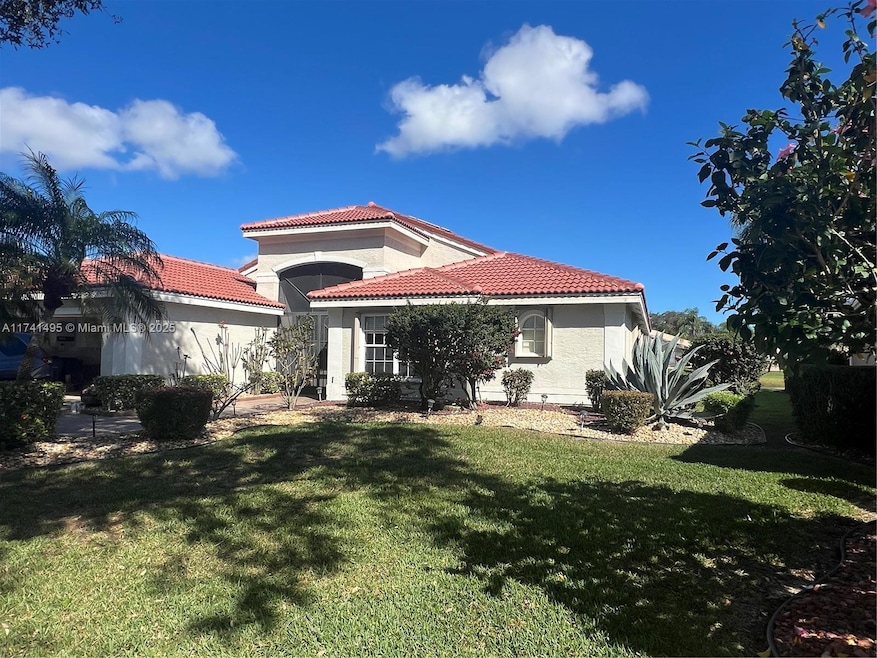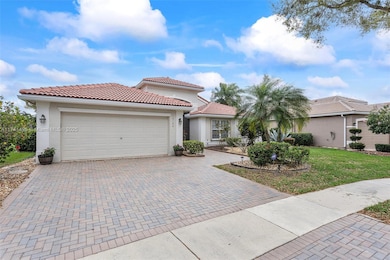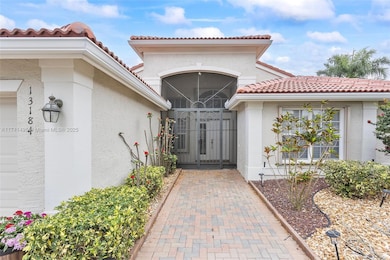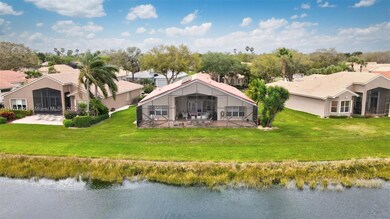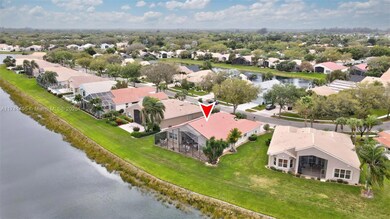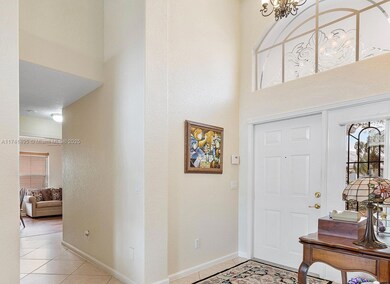
13184 Alhambra Lake Cir Delray Beach, FL 33446
Valencia Falls NeighborhoodEstimated payment $5,037/month
Highlights
- Lake Front
- Senior Community
- Clubhouse
- Fitness Center
- Gated Community
- Deck
About This Home
Stunning Palma model in the exclusive Crown Series, situated on a serene lakefront. This meticulously maintained home features a new 2025 roof, solar panels, and structural enhancements by the original owners, including a 2-foot garage extension and a 9-foot expanded front screened portico. The screened lakefront patio spans the width of the home, offering an ideal space for entertaining or peaceful tranquility on the rear pie-shaped lot. Interior boasts diagonal tile, stainless steel appliances, granite countertops, and upgraded marble window sills. Offered turnkey, with all furnishings and décor included. Enjoy the luxury of lakefront living in this exceptional home. A one time capital contribution of $2,381.00 is due to HOA from buyer.
Home Details
Home Type
- Single Family
Est. Annual Taxes
- $6,106
Year Built
- Built in 2001
Lot Details
- 8,992 Sq Ft Lot
- 90 Ft Wide Lot
- Lake Front
- West Facing Home
- Property is zoned PUD
HOA Fees
- $794 Monthly HOA Fees
Parking
- 2 Car Attached Garage
- Automatic Garage Door Opener
- Driveway
- Open Parking
Home Design
- Tile Roof
- Concrete Block And Stucco Construction
Interior Spaces
- 2,434 Sq Ft Home
- 1-Story Property
- Central Vacuum
- Furnished
- Built-In Features
- Vaulted Ceiling
- Ceiling Fan
- Combination Dining and Living Room
- Den
- Lake Views
- Attic Fan
Kitchen
- Breakfast Area or Nook
- Electric Range
- Microwave
- Dishwasher
- Disposal
Flooring
- Carpet
- Ceramic Tile
Bedrooms and Bathrooms
- 2 Bedrooms
- Walk-In Closet
- Dual Sinks
- Separate Shower in Primary Bathroom
Laundry
- Laundry in Utility Room
- Dryer
- Washer
- Laundry Tub
Home Security
- Security System Owned
- Complete Accordion Shutters
Accessible Home Design
- Accessible Full Bathroom
Outdoor Features
- Deck
- Outdoor Grill
Utilities
- Central Heating and Cooling System
- Electric Water Heater
Listing and Financial Details
- Assessor Parcel Number 00424609180004640
Community Details
Overview
- Senior Community
- Valencia Falls 8,Valencia Falls Subdivision, Palma Floorplan
- Mandatory home owners association
- Maintained Community
Amenities
- Clubhouse
Recreation
- Tennis Courts
- Fitness Center
- Community Pool
- Community Whirlpool Spa
Security
- Security Service
- Gated Community
Map
Home Values in the Area
Average Home Value in this Area
Tax History
| Year | Tax Paid | Tax Assessment Tax Assessment Total Assessment is a certain percentage of the fair market value that is determined by local assessors to be the total taxable value of land and additions on the property. | Land | Improvement |
|---|---|---|---|---|
| 2024 | $6,106 | $392,828 | -- | -- |
| 2023 | $5,955 | $381,386 | $0 | $0 |
| 2022 | $5,977 | $370,278 | $0 | $0 |
| 2021 | $5,943 | $359,493 | $0 | $0 |
| 2020 | $5,902 | $354,530 | $0 | $0 |
| 2019 | $5,832 | $346,559 | $0 | $0 |
| 2018 | $5,542 | $340,097 | $0 | $0 |
| 2017 | $5,483 | $333,102 | $0 | $0 |
| 2016 | $5,499 | $326,251 | $0 | $0 |
| 2015 | $5,634 | $323,983 | $0 | $0 |
| 2014 | $5,648 | $321,412 | $0 | $0 |
Property History
| Date | Event | Price | Change | Sq Ft Price |
|---|---|---|---|---|
| 04/08/2025 04/08/25 | Price Changed | $669,000 | -4.3% | $275 / Sq Ft |
| 03/05/2025 03/05/25 | For Sale | $699,000 | -- | $287 / Sq Ft |
Deed History
| Date | Type | Sale Price | Title Company |
|---|---|---|---|
| Interfamily Deed Transfer | -- | -- | |
| Special Warranty Deed | $345,426 | Nova Title Company |
Mortgage History
| Date | Status | Loan Amount | Loan Type |
|---|---|---|---|
| Open | $250,000 | Credit Line Revolving | |
| Closed | $292,000 | Credit Line Revolving | |
| Closed | $100,000 | Credit Line Revolving |
Similar Homes in Delray Beach, FL
Source: MIAMI REALTORS® MLS
MLS Number: A11741495
APN: 00-42-46-09-18-000-4640
- 13203 Alhambra Lake Cir
- 7246 Francisco Bend Dr
- 13078 Isabella Terrace
- 13245 Alhambra Lake Cir
- 13176 La Sabina Dr
- 13194 La Sabina Dr
- 7476 W Mercada Way
- 7357 Marbella Echo Dr
- 7363 Marbella Echo Dr
- 7284 W Mercada Way
- 13213 La Sabina Dr
- 7415 W Mercada Way
- 7207 Imperial Beach Cir
- 6877 Balboa Island Ct
- 13452 Cordoba Lake Way
- 7007 Imperial Beach Cir
- 7453 Morocca Lake Dr
- 7440 Morocca Lake Dr
- 13594 Morocca Lake Ln
- 6863 Imperial Beach Cir
