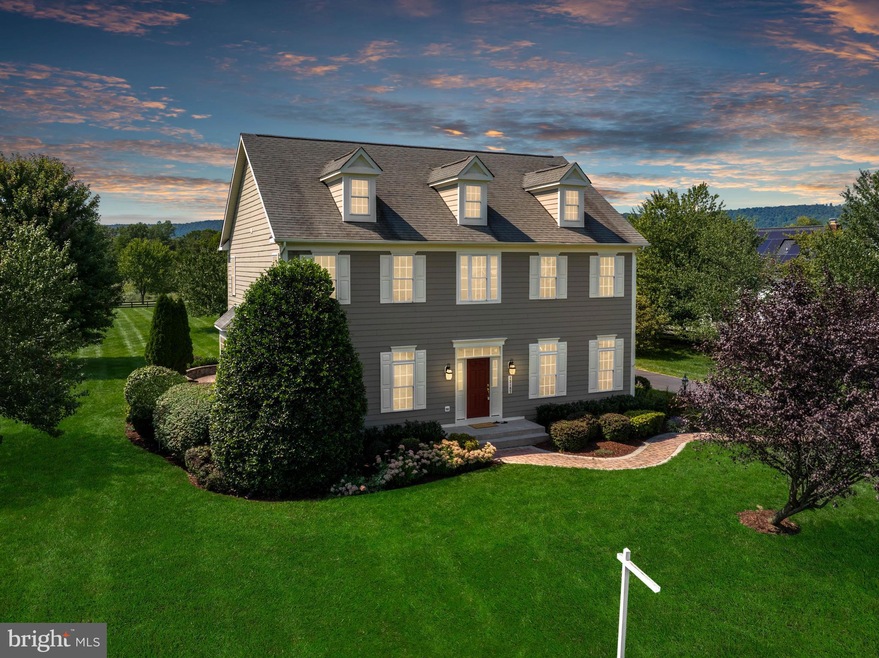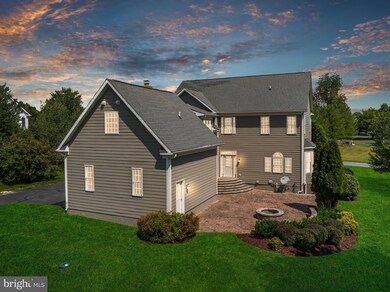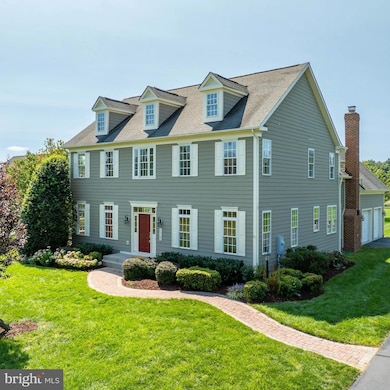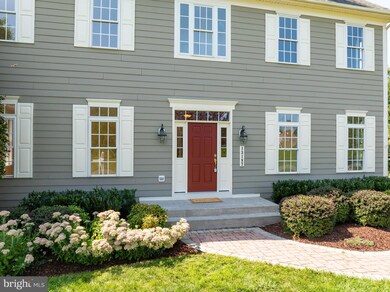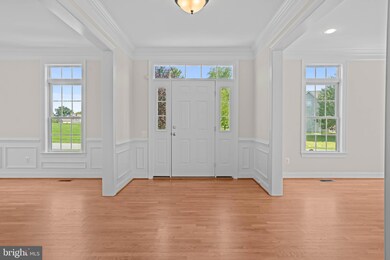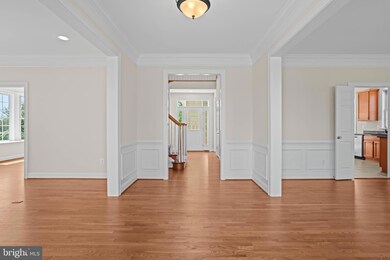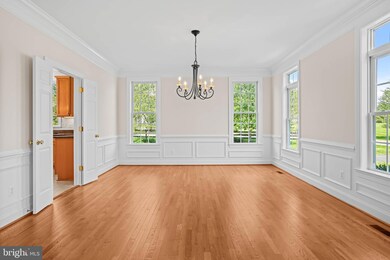
13187 Forest Green Ln Lovettsville, VA 20180
Highlights
- Horses Allowed On Property
- Scenic Views
- Wood Flooring
- Woodgrove High School Rated A
- Colonial Architecture
- Den
About This Home
As of September 2024Step into this beautifully updated home in the desirable Waterfield Hamlet neighborhood just a few miles south of the town of Lovettsville, VA and 12 minutes to Purcellville, VA. The main level features newly finished hardwood floors, a spacious living and dining room. A sunny office with french doors and a large bay window looking out over the yard. Work from home with high speed internet (Xfinity) is available. The family has a wood burning fireplace and is open to the kitchen and kitchen table space. The gourmet kitchen has double wall ovens, an island with new pendant lighting and a gas cooktop with riser vent fan. There is a pantry, granite counters and maple cabinets. A newer French door refrigerator and a microwave. Tile flooring and a kitchen table area. The home has New Paint throughout on all the walls, ceilings, and trim. Upstairs, you'll find four generously sized bedrooms with brand new carpeting, including a primary suite with a large sitting room, lighted tray ceilings, and a luxurious spa bath. 3 additional bedrooms on the upper level. Two share a Jack and Jill bath and the other has a private bath. The finished lower level includes a fifth legal bedroom and a full bath- perfect for guests. There is a big recreation room and a theater room all so perfect for entertaining. Walk-up double wide area way steps to the back yard and paver patio with a fire pit area. You will love the level back yard and the stunning views of country pasture and far off Short Hill Mountains. The lot backs to acres of green space.
Enjoy the newly painted Hardiplank exterior, a two-car garage, and a serene backyard patio.
This home is in the Waterfield Hamlet which is an equestrian/animal friendly community that encompasses over 150 acres of beautiful large pastoral and wooded common areas, horse and walking trails, and a pond stocked with fish! There is easy access to neighborhood trails, green space, and the pond. In fact right in front of the home is open space as well- this is an deal location to enjoy country life here in Western Loudoun. It is just 4 minutes from the town of Lovettsville. Lovettsville pool, pickleball/ tennis and classes at the community center, the newer Coop grocery store, and the many great restaurants Lovettsville offers- some of the best in Western Loudoun.m from Market Table Bistro to Potomac Farms to 1836 and Daughter Thai. Local stops like Ace Distillery with Monks Bbq. Andys, Velocity Wings, Indian Cuisine, 2 Mexican Restsurants. The list goes on and it is all minutes away from you. This home offers the ideal blend of comfort and convenience. Dont miss it - this one is beautiful and a must see!
Home Details
Home Type
- Single Family
Est. Annual Taxes
- $7,366
Year Built
- Built in 2005
Lot Details
- 1.2 Acre Lot
- Open Space
- East Facing Home
- Property is in excellent condition
- Property is zoned AR1
HOA Fees
- $123 Monthly HOA Fees
Parking
- 2 Car Attached Garage
- 4 Driveway Spaces
- Rear-Facing Garage
- Garage Door Opener
Property Views
- Scenic Vista
- Pasture
- Mountain
Home Design
- Colonial Architecture
- Poured Concrete
- Asphalt Roof
- Concrete Perimeter Foundation
- HardiePlank Type
Interior Spaces
- Property has 3 Levels
- Family Room Off Kitchen
- Living Room
- Formal Dining Room
- Den
Kitchen
- Breakfast Area or Nook
- Eat-In Kitchen
- Double Oven
- Microwave
- Dishwasher
- Disposal
Flooring
- Wood
- Carpet
- Ceramic Tile
Bedrooms and Bathrooms
- En-Suite Bathroom
- Walk-In Closet
Laundry
- Laundry on upper level
- Dryer
- Washer
Finished Basement
- Heated Basement
- Walk-Up Access
- Connecting Stairway
- Interior and Side Basement Entry
Schools
- Lovettsville Elementary School
- Harmony Middle School
- Woodgrove High School
Horse Facilities and Amenities
- Horses Allowed On Property
Utilities
- Forced Air Heating and Cooling System
- Heating System Powered By Leased Propane
- Well
- Bottled Gas Water Heater
- Septic Less Than The Number Of Bedrooms
Listing and Financial Details
- Tax Lot 7
- Assessor Parcel Number 408484144000
Community Details
Overview
- Association fees include common area maintenance, road maintenance, snow removal, trash
- Waterfield Hamlet HOA
- Waterfield Hamlet Subdivision
Amenities
- Common Area
Recreation
- Horse Trails
- Jogging Path
Map
Home Values in the Area
Average Home Value in this Area
Property History
| Date | Event | Price | Change | Sq Ft Price |
|---|---|---|---|---|
| 09/30/2024 09/30/24 | Sold | $999,000 | +2.5% | $214 / Sq Ft |
| 09/06/2024 09/06/24 | For Sale | $975,000 | -- | $209 / Sq Ft |
Tax History
| Year | Tax Paid | Tax Assessment Tax Assessment Total Assessment is a certain percentage of the fair market value that is determined by local assessors to be the total taxable value of land and additions on the property. | Land | Improvement |
|---|---|---|---|---|
| 2024 | $7,655 | $884,980 | $147,000 | $737,980 |
| 2023 | $7,366 | $841,870 | $122,000 | $719,870 |
| 2022 | $6,923 | $777,910 | $122,000 | $655,910 |
| 2021 | $6,340 | $646,910 | $102,000 | $544,910 |
| 2020 | $6,480 | $626,040 | $102,000 | $524,040 |
| 2019 | $6,382 | $610,680 | $102,000 | $508,680 |
| 2018 | $6,193 | $570,750 | $102,000 | $468,750 |
| 2017 | $6,363 | $565,580 | $102,000 | $463,580 |
| 2016 | $6,119 | $534,390 | $0 | $0 |
| 2015 | $6,225 | $446,500 | $0 | $446,500 |
| 2014 | $5,122 | $338,490 | $0 | $338,490 |
Mortgage History
| Date | Status | Loan Amount | Loan Type |
|---|---|---|---|
| Open | $749,250 | New Conventional | |
| Previous Owner | $409,000 | No Value Available | |
| Previous Owner | $540,272 | New Conventional |
Deed History
| Date | Type | Sale Price | Title Company |
|---|---|---|---|
| Deed | $999,000 | First American Title | |
| Warranty Deed | -- | None Listed On Document | |
| Special Warranty Deed | $675,340 | -- |
Similar Homes in Lovettsville, VA
Source: Bright MLS
MLS Number: VALO2067872
APN: 408-48-4144
- 13330 Johnson Farm Ln
- 38628 Patent House Ln
- 12913 Volksmarch Cir
- 38620 Patent House Ln
- 13662 Old Springhouse Ct
- 12773 Beebe Ct
- 39101 Rodeffer Rd
- 12347 Axline Rd
- 12559 Elvan Rd
- 22 Harpers Mill Way
- 11 Family Ln
- 38956 Rickard Rd
- 38620 Morrisonville Rd
- 45 A-1 S Loudoun St
- 37 Eisentown Dr
- 0 S Church St Unit VALO2092132
- 0 S Church St Unit VALO2076400
- 14270 Rehobeth Church Rd
- 9 Eisentown Dr
- 35 E Broad Way
